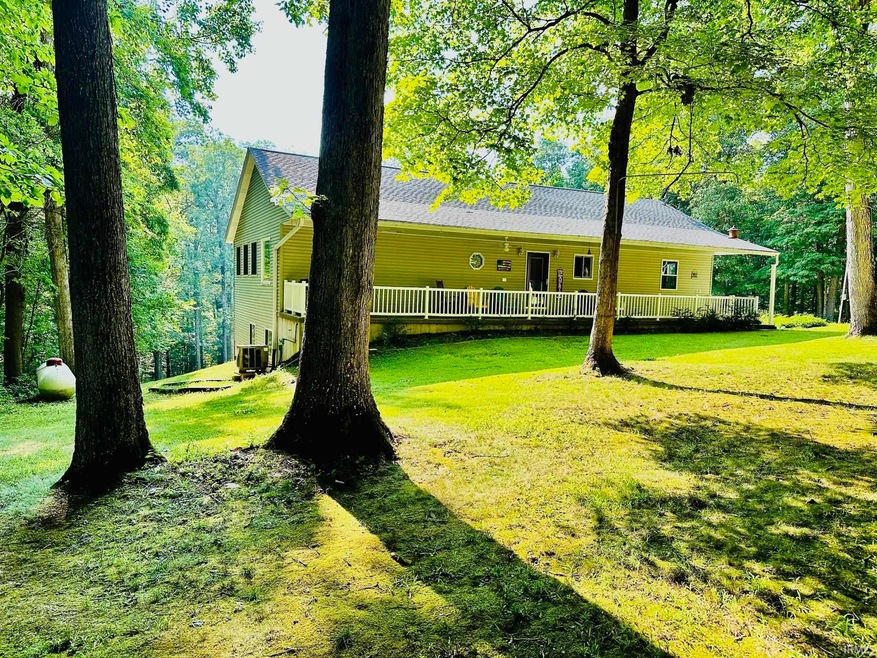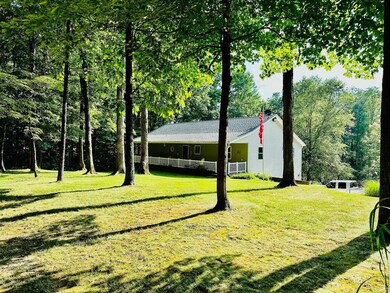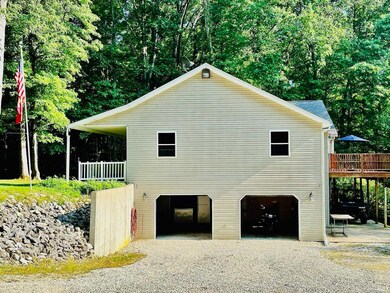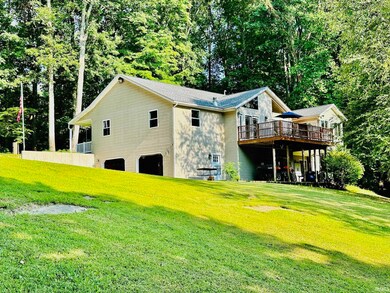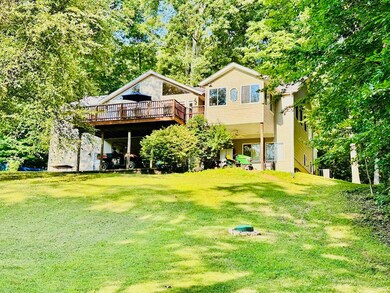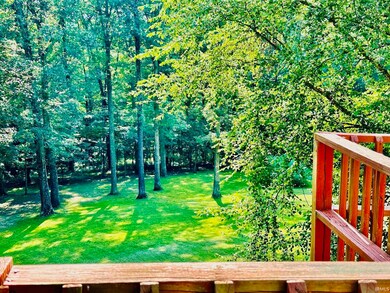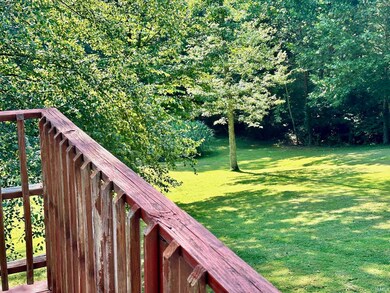
555 Sherwood Rd Mitchell, IN 47446
Highlights
- Primary Bedroom Suite
- Near a National Forest
- Backs to Open Ground
- Open Floorplan
- Partially Wooded Lot
- Solid Surface Countertops
About This Home
As of September 2024Welcome to your private oasis! This stunning 5-bedroom, 3-bathroom home is nestled on 5 mostly wooded acres, offering tranquility and seclusion while still being conveniently close to amenities. Step inside to discover a spacious and inviting interior with a host of modern updates. The kitchen boasts brand-new granite countertops and a sleek gas stove top, perfect for the home chef. Recent updates include a new roof in 2023 and leaf filter gutter guards, ensuring worry-free maintenance. The expansive primary suite is a true retreat, featuring a sunroom that provides serene views of the surrounding nature and direct access to the back deck. The luxurious primary bathroom includes a walk-in tiled shower and a generous walk-in closet, offering both style and functionality. Additional highlights include a walk-in tiled shower in the downstairs bathroom, a soothing sauna for relaxation, and a storm shelter conveniently located under the front porch for peace of mind during inclement weather. Enjoy the natural beauty of your surroundings from the comfort of your new home. With its blend of modern amenities and serene setting, this property is a rare find. Don’t miss the opportunity to make it yours!
Last Agent to Sell the Property
Hawkins & Root Real Estate Brokerage Phone: 812-675-6952
Home Details
Home Type
- Single Family
Est. Annual Taxes
- $1,126
Year Built
- Built in 2004
Lot Details
- 5 Acre Lot
- Backs to Open Ground
- Rural Setting
- Sloped Lot
- Partially Wooded Lot
Parking
- 2 Car Garage
- Basement Garage
Home Design
- Walk-Out Ranch
- Vinyl Construction Material
Interior Spaces
- 2-Story Property
- Open Floorplan
- Gas Log Fireplace
- Living Room with Fireplace
Kitchen
- Kitchenette
- Kitchen Island
- Solid Surface Countertops
Bedrooms and Bathrooms
- 5 Bedrooms
- Primary Bedroom Suite
- Split Bedroom Floorplan
Partially Finished Basement
- Walk-Out Basement
- Basement Fills Entire Space Under The House
- 1 Bathroom in Basement
- 2 Bedrooms in Basement
Home Security
- Carbon Monoxide Detectors
- Fire and Smoke Detector
Schools
- Burris/Hatfield Elementary School
- Mitchell Middle School
- Mitchell High School
Utilities
- Central Air
- Heat Pump System
- Heating System Uses Wood
- Heating System Powered By Owned Propane
- Septic System
Community Details
- Near a National Forest
Listing and Financial Details
- Assessor Parcel Number 47-11-31-100-026.000-013
- Seller Concessions Not Offered
Map
Home Values in the Area
Average Home Value in this Area
Property History
| Date | Event | Price | Change | Sq Ft Price |
|---|---|---|---|---|
| 09/06/2024 09/06/24 | Sold | $399,900 | 0.0% | $131 / Sq Ft |
| 08/06/2024 08/06/24 | Pending | -- | -- | -- |
| 08/05/2024 08/05/24 | For Sale | $399,900 | -- | $131 / Sq Ft |
Tax History
| Year | Tax Paid | Tax Assessment Tax Assessment Total Assessment is a certain percentage of the fair market value that is determined by local assessors to be the total taxable value of land and additions on the property. | Land | Improvement |
|---|---|---|---|---|
| 2024 | $1,898 | $277,600 | $14,500 | $263,100 |
| 2023 | $1,888 | $260,100 | $13,900 | $246,200 |
| 2022 | $1,642 | $247,800 | $13,400 | $234,400 |
| 2021 | $1,157 | $186,000 | $11,600 | $174,400 |
| 2020 | $1,126 | $179,400 | $11,300 | $168,100 |
| 2019 | $1,057 | $174,500 | $11,200 | $163,300 |
| 2018 | $1,500 | $172,800 | $11,000 | $161,800 |
| 2017 | $1,408 | $168,500 | $10,900 | $157,600 |
| 2016 | $1,386 | $168,400 | $10,800 | $157,600 |
| 2014 | $1,434 | $169,100 | $10,400 | $158,700 |
Mortgage History
| Date | Status | Loan Amount | Loan Type |
|---|---|---|---|
| Previous Owner | $246,408 | VA | |
| Previous Owner | $256,664 | Stand Alone Refi Refinance Of Original Loan | |
| Previous Owner | $255,000 | Stand Alone Refi Refinance Of Original Loan |
Deed History
| Date | Type | Sale Price | Title Company |
|---|---|---|---|
| Deed | $399,900 | Classic Title Inc |
Similar Homes in Mitchell, IN
Source: Indiana Regional MLS
MLS Number: 202429452
APN: 47-11-31-100-026.000-013
- TBD Beanie Deckard Rd
- 327 Porter Burton Rd
- 895 Thompson Ln
- 730 Thompson Ln
- 6122 State Road 60 W
- 254 van Sanders Rd
- 1465 Moto Cross Rd
- 4161 Us Highway 50 W
- 25 Copperhead Valley Rd
- 0000 Copperhead Valley Rd
- 000 Copperhead Valley Rd
- 00 Copperhead Valley Rd
- 391 Hel Mar Dr
- 1 Kings Ridge Rd
- 1211 W Main St
- 122 Pleasant View Dr
- 798 Art Gallery Rd
- 1120 Maple St
- 66 Gallery Estates
- 921 W Brook St
