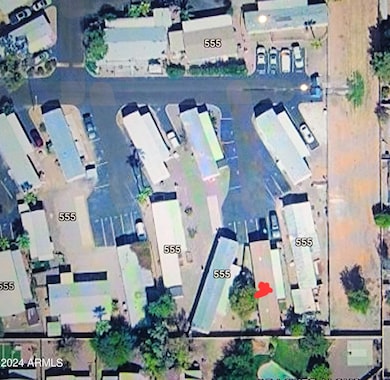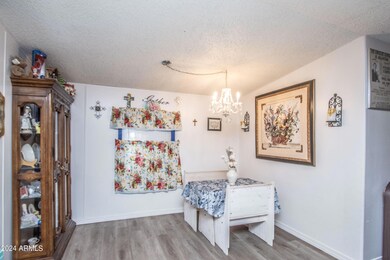
555 W Warner Rd Unit 135 Chandler, AZ 85225
North Chandler NeighborhoodEstimated payment $1,495/month
Highlights
- Community Pool
- Fireplace
- Screened Patio
- Andersen Elementary School Rated A-
- Eat-In Kitchen
- Cooling Available
About This Home
This one is a beauty 5 bed/ 2 baths Many upgrades. Brand new inside and outside AC. Newer roof and floors hot water heater, Tons of Cabinet space in kitchen. Screened in AZ room. Private wall in backyard adds tons of privacy.Fenced in yard. Plenty of parking.This one will not last located in downtown North Chandler area. All age park community Great location. Heated pool , basketball courts and playground for the children. Pet friendly. A must see!!!!
Co-Listing Agent
Alicia McKean
eXp Realty License #SA560454000
Property Details
Home Type
- Mobile/Manufactured
Est. Annual Taxes
- $350
Year Built
- Built in 1990
Lot Details
- Wrought Iron Fence
- Land Lease of $685 per month
HOA Fees
- $685 Monthly HOA Fees
Home Design
- Roof Updated in 2023
- Wood Frame Construction
- Block Exterior
Interior Spaces
- 1,184 Sq Ft Home
- 1-Story Property
- Fireplace
- Washer and Dryer Hookup
Kitchen
- Kitchen Updated in 2023
- Eat-In Kitchen
Flooring
- Floors Updated in 2023
- Laminate Flooring
Bedrooms and Bathrooms
- 5 Bedrooms
- Bathroom Updated in 2023
- Primary Bathroom is a Full Bathroom
- 2 Bathrooms
- Bathtub With Separate Shower Stall
Outdoor Features
- Screened Patio
Schools
- John M Andersen Elementary Middle School
Utilities
- Cooling Available
- Heating Available
Listing and Financial Details
- Tax Lot 135
- Assessor Parcel Number 302-42-001
Community Details
Overview
- Association fees include ground maintenance, street maintenance, trash
- Kon Tiki Mobile Home Park Subdivision
Recreation
- Community Playground
- Community Pool
Map
Home Values in the Area
Average Home Value in this Area
Property History
| Date | Event | Price | Change | Sq Ft Price |
|---|---|---|---|---|
| 05/24/2024 05/24/24 | For Sale | $139,900 | -- | $118 / Sq Ft |
Similar Homes in Chandler, AZ
Source: Arizona Regional Multiple Listing Service (ARMLS)
MLS Number: 6708542
- 555 W Warner Rd Unit 140
- 555 W Warner Rd Unit 11
- 555 W Warner Rd Unit 135
- 604 W Warner Rd Unit E
- 1505 N Evergreen St Unit 51
- 1505 N Evergreen St Unit 17
- 2049 N Arbor Ln
- 2200 N Iowa St
- 1708 N Burbank Ct
- 1961 N Hartford St Unit 1162
- 1961 N Hartford St Unit 1149
- 1961 N Hartford St Unit 1087
- 2185 N Peden Dr
- 2093 N Illinois St
- 1714 N Pleasant Dr
- 560 W Copper Way
- 550 W Copper Way
- 540 W Copper Way
- 848 W Calle Del Norte
- 770 W Kent Place






