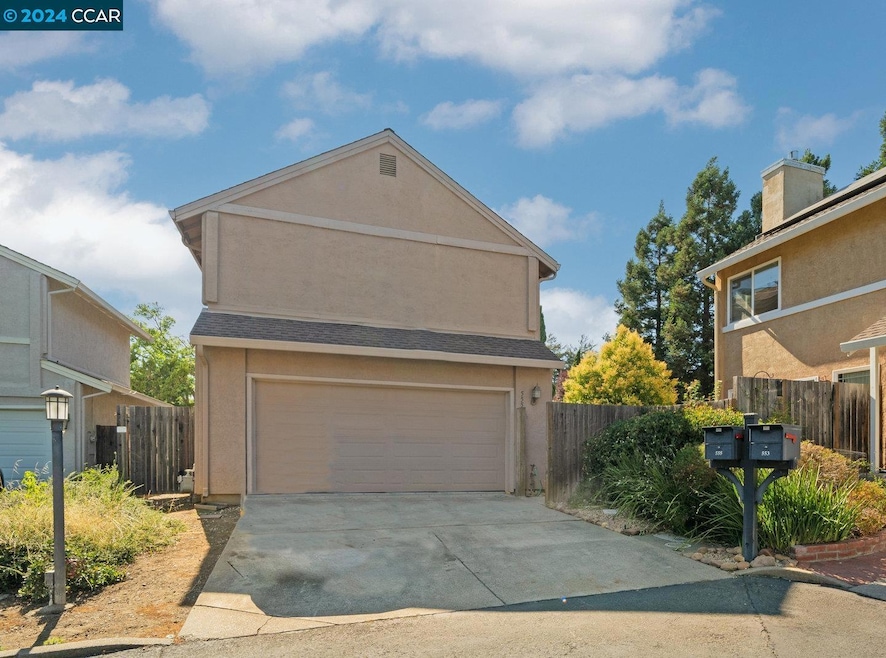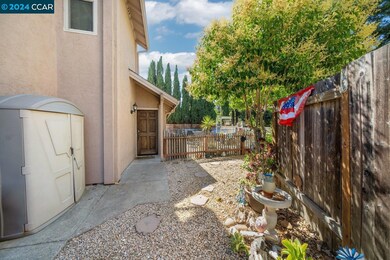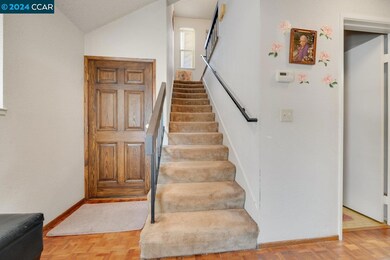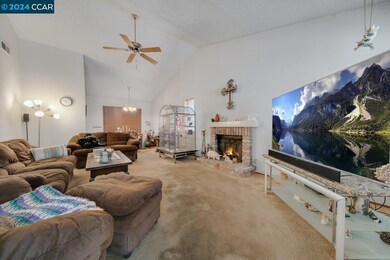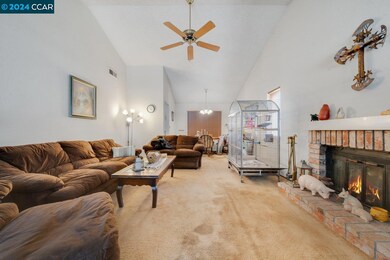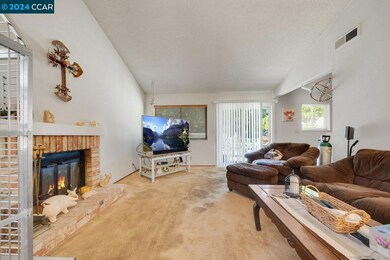
555 Willow Ct Benicia, CA 94510
Highlights
- Above Ground Pool
- Solar Power System
- 2 Car Direct Access Garage
- Joe Henderson Elementary School Rated A-
- Contemporary Architecture
- Tile Countertops
About This Home
As of November 2024Looking for a great-priced home you can make your own? Look no further! This home is priced to sell! Whether you're handy or want to transform it while residing here, the possibilities are endless. Imagine choosing your favorite paint and flooring options, or even revamping the kitchen and bathrooms to your taste. Step outside to the expansive lot, where an inviting above-ground pool promises endless summer fun. The property boasts an eco-friendly owned solar system, ensuring energy efficiency and savings. Convenience is key, with the home being just minutes away from freeways, shopping, dining, recreation, and schools. Explore the local trails, parks and enjoy the vibrant downtown waterfront. This home features 2 Primary Suites, each offering a full bath and a spacious walk-in closet, catering to comfort and privacy. The ground floor includes a guest bath and a generous family and dining area that opens to a charming patio and a vast, flat yard—ideal for gardening, installing a hot tub, or setting up playground equipment. Nestled on a serene cul-de-sac with only 5 homes, this sought-after and well-maintained neighborhood exudes peace and privacy. For the right offer, the seller may consider a credit for closing costs or to lower your interest rate!
Home Details
Home Type
- Single Family
Est. Annual Taxes
- $2,783
Year Built
- Built in 1982
Lot Details
- 6,098 Sq Ft Lot
- Fenced
- Irregular Lot
- Garden
- Back Yard
HOA Fees
- $170 Monthly HOA Fees
Parking
- 2 Car Direct Access Garage
- Front Facing Garage
- Off-Street Parking
Home Design
- Contemporary Architecture
- Slab Foundation
- Stucco
Interior Spaces
- 2-Story Property
- Family Room with Fireplace
- Dining Area
- Laundry in Garage
Kitchen
- Free-Standing Range
- Dishwasher
- Tile Countertops
- Disposal
Flooring
- Carpet
- Linoleum
- Tile
Bedrooms and Bathrooms
- 2 Bedrooms
Eco-Friendly Details
- Solar Power System
- Solar owned by seller
Utilities
- Forced Air Heating and Cooling System
- Heating System Uses Natural Gas
Additional Features
- Stepless Entry
- Above Ground Pool
Community Details
- Not Listed Association, Phone Number (925) 932-1210
- Southampton Subdivision
Listing and Financial Details
- Assessor Parcel Number 0086500030
Map
Home Values in the Area
Average Home Value in this Area
Property History
| Date | Event | Price | Change | Sq Ft Price |
|---|---|---|---|---|
| 02/04/2025 02/04/25 | Off Market | $600,000 | -- | -- |
| 11/05/2024 11/05/24 | Sold | $600,000 | 0.0% | $411 / Sq Ft |
| 08/23/2024 08/23/24 | Pending | -- | -- | -- |
| 07/29/2024 07/29/24 | For Sale | $600,000 | -- | $411 / Sq Ft |
Tax History
| Year | Tax Paid | Tax Assessment Tax Assessment Total Assessment is a certain percentage of the fair market value that is determined by local assessors to be the total taxable value of land and additions on the property. | Land | Improvement |
|---|---|---|---|---|
| 2024 | $2,783 | $239,168 | $44,152 | $195,016 |
| 2023 | $2,715 | $234,480 | $43,287 | $191,193 |
| 2022 | $2,663 | $229,884 | $42,439 | $187,445 |
| 2021 | $2,607 | $225,377 | $41,607 | $183,770 |
| 2020 | $2,572 | $223,067 | $41,181 | $181,886 |
| 2019 | $2,526 | $218,694 | $40,374 | $178,320 |
| 2018 | $2,460 | $214,407 | $39,583 | $174,824 |
| 2017 | $2,402 | $210,204 | $38,807 | $171,397 |
| 2016 | $2,413 | $206,084 | $38,047 | $168,037 |
| 2015 | $2,351 | $202,989 | $37,476 | $165,513 |
| 2014 | $2,322 | $199,013 | $36,742 | $162,271 |
Mortgage History
| Date | Status | Loan Amount | Loan Type |
|---|---|---|---|
| Open | $450,000 | New Conventional | |
| Closed | $450,000 | New Conventional | |
| Previous Owner | $280,000 | Unknown | |
| Previous Owner | $153,000 | Unknown | |
| Previous Owner | $40,500 | Unknown |
Deed History
| Date | Type | Sale Price | Title Company |
|---|---|---|---|
| Grant Deed | $600,000 | Fidelity National Title | |
| Grant Deed | $600,000 | Fidelity National Title |
Similar Homes in the area
Source: Contra Costa Association of REALTORS®
MLS Number: 41068094
APN: 0086-500-030
- 516 Buckeye Ct
- 554 Buckeye Ct
- 470 Camellia Ct
- 410 Duvall Ct
- 708 Primrose Ln
- 766 Barton Way
- 582 Primrose Ln
- 1782 Devonshire Dr
- 327 Steven Cir
- 263 Carlisle Way
- 1541 London Cir
- 1293 Grove Cir
- 514 Mccall Dr
- 870 Hanlon Way
- 900 Cambridge Dr Unit 98
- 900 Cambridge Dr Unit 56
- 900 Cambridge Dr Unit 47
- 900 Cambridge Dr Unit 32
- 900 Cambridge Dr Unit 64
- 900 Cambridge Dr Unit 128
