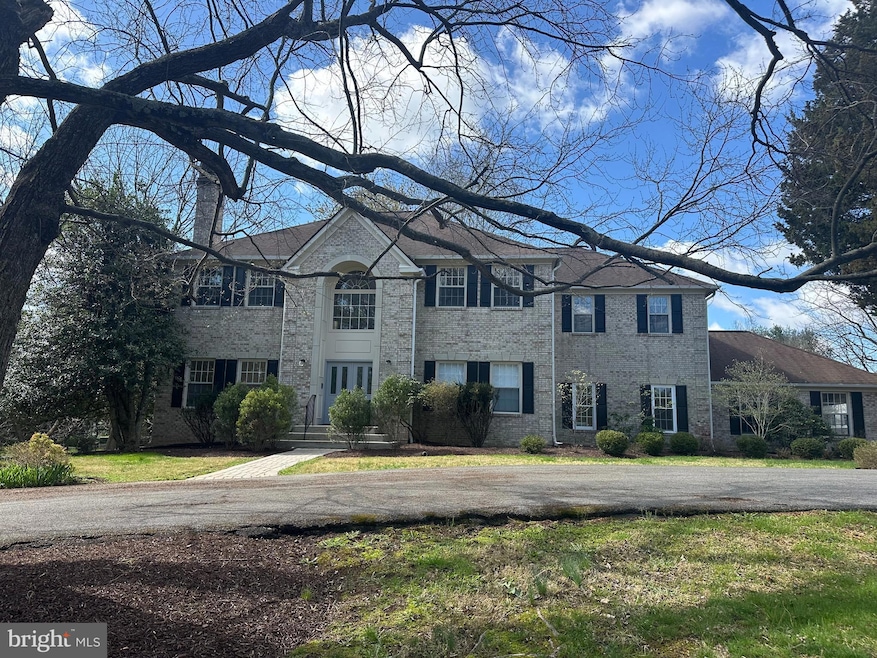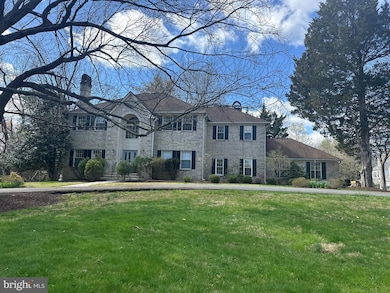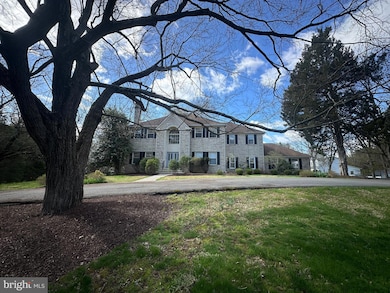
5550 Muncaster Mill Rd Derwood, MD 20855
Estimated payment $6,503/month
Highlights
- 2 Acre Lot
- Curved or Spiral Staircase
- Deck
- Sequoyah Elementary School Rated A
- Colonial Architecture
- Private Lot
About This Home
Welcome to this beautifully designed 5-bedroom, 4.5-bathroom home, perfectly situated on over 2 acres of land, offering a peaceful retreat with plenty of space to enjoy. The main level features a spacious primary bedroom with a private en suite bath. Upstairs, an additional sitting room provides a versatile space for a home office, study area, or quiet retreat. Fresh paint throughout, enhancing the home’s stylish and welcoming feel. The open and inviting layout includes a formal living room, and dining room, perfect for entertaining, as well as a cozy family room with a fireplace, creating the ideal setting for relaxation. The well-appointed eat-in kitchen boasts granite countertops, stainless steel appliances, and cherry cabinets. Step outside to the Trex deck, providing low-maintenance outdoor living with plenty of space for entertaining or simply relaxing in nature. Additional features include a separate laundry room and a 2-car garage for convenience and storage. This home offers the perfect blend of elegance, functionality, and modern comfort. Don't miss the opportunity to make this exceptional property yours!
Home Details
Home Type
- Single Family
Est. Annual Taxes
- $9,380
Year Built
- Built in 1988
Lot Details
- 2 Acre Lot
- Split Rail Fence
- Wood Fence
- Landscaped
- Extensive Hardscape
- Private Lot
- Secluded Lot
- Back Yard Fenced, Front and Side Yard
- Property is zoned RE2
Parking
- 2 Car Direct Access Garage
- 4 Driveway Spaces
- Side Facing Garage
Home Design
- Colonial Architecture
- Brick Exterior Construction
- Slab Foundation
Interior Spaces
- Property has 3 Levels
- Traditional Floor Plan
- Curved or Spiral Staircase
- Crown Molding
- Ceiling Fan
- Recessed Lighting
- 3 Fireplaces
- Wood Burning Fireplace
- Fireplace Mantel
- Sliding Windows
- Family Room Off Kitchen
- Sitting Room
- Living Room
- Dining Room
- Attic
Kitchen
- Breakfast Area or Nook
- Eat-In Kitchen
- Built-In Oven
- Cooktop
- Microwave
- Extra Refrigerator or Freezer
- Dishwasher
- Stainless Steel Appliances
- Kitchen Island
- Upgraded Countertops
- Trash Compactor
- Disposal
Flooring
- Wood
- Carpet
Bedrooms and Bathrooms
- En-Suite Bathroom
- Walk-In Closet
- Hydromassage or Jetted Bathtub
- Bathtub with Shower
- Walk-in Shower
Laundry
- Laundry on main level
- Dryer
- Washer
Unfinished Basement
- Heated Basement
- Walk-Out Basement
- Interior and Exterior Basement Entry
- Space For Rooms
- Rough-In Basement Bathroom
- Basement Windows
Outdoor Features
- Deck
- Exterior Lighting
- Shed
- Playground
Utilities
- Central Air
- Heat Pump System
- Electric Water Heater
- On Site Septic
Community Details
- No Home Owners Association
- Avery Village Subdivision
Listing and Financial Details
- Coming Soon on 4/30/25
- Tax Lot 25
- Assessor Parcel Number 160402728943
Map
Home Values in the Area
Average Home Value in this Area
Tax History
| Year | Tax Paid | Tax Assessment Tax Assessment Total Assessment is a certain percentage of the fair market value that is determined by local assessors to be the total taxable value of land and additions on the property. | Land | Improvement |
|---|---|---|---|---|
| 2024 | $9,380 | $752,200 | $0 | $0 |
| 2023 | $7,867 | $684,600 | $420,800 | $263,800 |
| 2022 | $7,509 | $684,600 | $420,800 | $263,800 |
| 2021 | $7,772 | $684,600 | $420,800 | $263,800 |
| 2020 | $7,772 | $717,800 | $400,800 | $317,000 |
| 2019 | $7,637 | $707,633 | $0 | $0 |
| 2018 | $7,531 | $697,467 | $0 | $0 |
| 2017 | $7,557 | $687,300 | $0 | $0 |
| 2016 | -- | $673,400 | $0 | $0 |
| 2015 | $7,498 | $659,500 | $0 | $0 |
| 2014 | $7,498 | $645,600 | $0 | $0 |
Deed History
| Date | Type | Sale Price | Title Company |
|---|---|---|---|
| Interfamily Deed Transfer | -- | -- | |
| Deed | $450,000 | -- |
Similar Homes in Derwood, MD
Source: Bright MLS
MLS Number: MDMC2174370
APN: 04-02728943
- 5904 Muncaster Mill Rd
- 5806 Toboggan Cir
- 4833 Sweetbirch Dr
- 15707 Sycamore Ln
- 5 Jasmine Ct
- 4908 Jasmine Dr
- 17808 Toboggan Ln
- 4507 Muncaster Mill Rd
- 17401 Bowie Mill Rd
- 4636 Cherry Valley Dr
- 16513 George Washington Dr
- 14837 Bauer Dr
- 4505 Hornbeam Dr
- 15803 Thistlebridge Dr
- 15801 Thistlebridge Dr
- 5404 Marlin St
- 16523 Kipling Rd
- 7204 Grinnell Dr
- 14703 Myer Terrace
- 7314 Oskaloosa Dr


