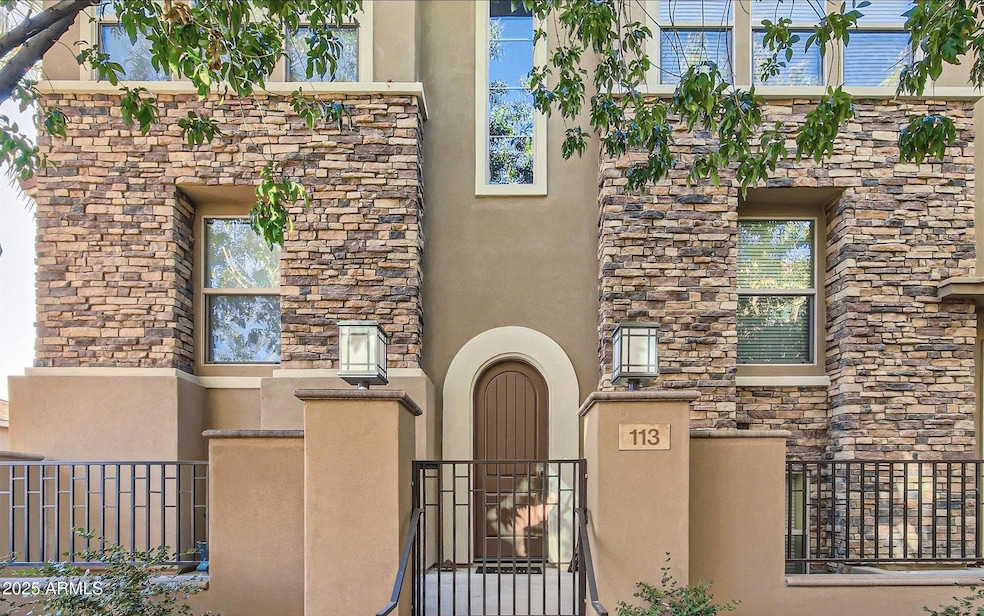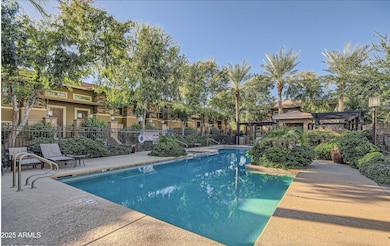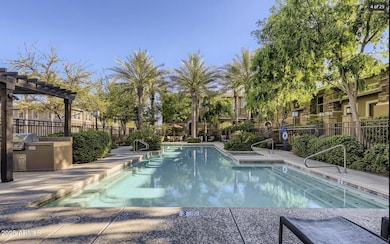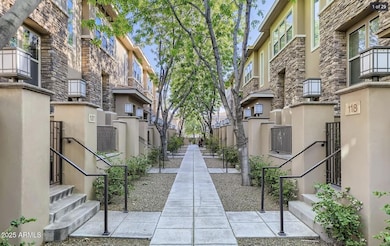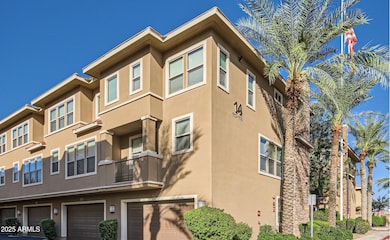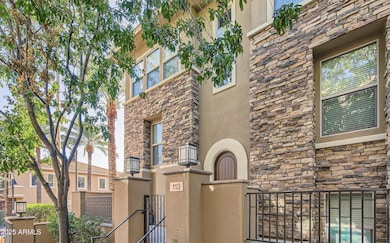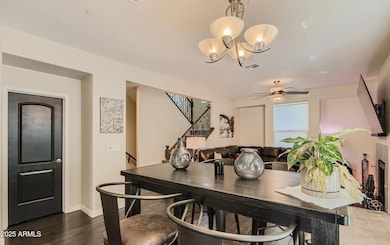
5550 N 16th St Unit 113 Phoenix, AZ 85016
Camelback East Village NeighborhoodEstimated payment $4,006/month
Highlights
- Heated Spa
- Balcony
- Dual Vanity Sinks in Primary Bathroom
- Phoenix Coding Academy Rated A
- Eat-In Kitchen
- Cooling Available
About This Home
Beautiful Luxury townhouse in the heart of the Biltmore area. Amazing Tree lined pool, hot tub, and BBQ area steps from the front door. Surrounded by great shopping and dining options, just minutes to the Biltmore, the Fred, & Uptown Plaza. Close to many golfing destinations and hiking at Piestewa Peak. Madison School District Art Center right across the street. All with easy access to the 51 - this location cannot be beat!
Premium location corner unit and largest in the community! Beautiful garden inspired neighborhood, complete with tree lined paths & heated pool/spa. Rarely available for sale. Front courtyard and balcony. 2 oversized bedrooms & open den/flex space provide space for everyone. Huge 2 car garage with storage . Plenty of guest parking closing to the front door.
Townhouse Details
Home Type
- Townhome
Est. Annual Taxes
- $2,948
Year Built
- Built in 2000
Lot Details
- 741 Sq Ft Lot
- Desert faces the front and back of the property
- Wrought Iron Fence
- Block Wall Fence
HOA Fees
- $300 Monthly HOA Fees
Parking
- 4 Open Parking Spaces
- 2 Car Garage
Home Design
- Composition Roof
- Block Exterior
- Stucco
Interior Spaces
- 1,841 Sq Ft Home
- 3-Story Property
- Gas Fireplace
- Finished Basement
Kitchen
- Eat-In Kitchen
- Built-In Microwave
Bedrooms and Bathrooms
- 2 Bedrooms
- Primary Bathroom is a Full Bathroom
- 2.5 Bathrooms
- Dual Vanity Sinks in Primary Bathroom
Pool
- Heated Spa
- Heated Pool
- Fence Around Pool
Outdoor Features
- Balcony
- Built-In Barbecue
Schools
- Madison Rose Lane Elementary School
- Madison #1 Elementary Middle School
- North High School
Utilities
- Cooling Available
- Heating Available
Community Details
- Association fees include roof repair, insurance, sewer, street maintenance, front yard maint, trash, water, roof replacement, maintenance exterior
- Madison Place At Gre Association, Phone Number (602) 957-9191
- Built by Meritage Homes
- Madison Place At Greer Manor Condominium Subdivision
Listing and Financial Details
- Tax Lot 113
- Assessor Parcel Number 162-02-150
Map
Home Values in the Area
Average Home Value in this Area
Tax History
| Year | Tax Paid | Tax Assessment Tax Assessment Total Assessment is a certain percentage of the fair market value that is determined by local assessors to be the total taxable value of land and additions on the property. | Land | Improvement |
|---|---|---|---|---|
| 2025 | $2,948 | $23,733 | -- | -- |
| 2024 | $2,513 | $22,603 | -- | -- |
| 2023 | $2,513 | $37,130 | $7,420 | $29,710 |
| 2022 | $2,432 | $30,760 | $6,150 | $24,610 |
| 2021 | $2,481 | $32,750 | $6,550 | $26,200 |
| 2020 | $2,441 | $32,100 | $6,420 | $25,680 |
| 2019 | $2,386 | $29,620 | $5,920 | $23,700 |
| 2018 | $2,636 | $29,480 | $5,890 | $23,590 |
| 2017 | $2,205 | $22,010 | $4,400 | $17,610 |
| 2016 | $2,125 | $18,850 | $3,770 | $15,080 |
| 2015 | $1,978 | $14,570 | $2,910 | $11,660 |
Property History
| Date | Event | Price | Change | Sq Ft Price |
|---|---|---|---|---|
| 04/18/2025 04/18/25 | For Sale | $619,900 | +27.7% | $337 / Sq Ft |
| 12/08/2023 12/08/23 | Sold | $485,500 | -2.7% | $264 / Sq Ft |
| 12/01/2023 12/01/23 | Price Changed | $499,000 | 0.0% | $271 / Sq Ft |
| 12/01/2023 12/01/23 | For Sale | $499,000 | 0.0% | $271 / Sq Ft |
| 10/05/2023 10/05/23 | For Sale | $499,000 | +44.6% | $271 / Sq Ft |
| 09/28/2018 09/28/18 | Sold | $345,000 | -0.3% | $187 / Sq Ft |
| 08/31/2018 08/31/18 | Pending | -- | -- | -- |
| 08/02/2018 08/02/18 | Price Changed | $346,000 | -0.6% | $188 / Sq Ft |
| 07/26/2018 07/26/18 | Price Changed | $348,000 | -0.9% | $189 / Sq Ft |
| 07/09/2018 07/09/18 | For Sale | $351,000 | +3.2% | $191 / Sq Ft |
| 06/21/2018 06/21/18 | Sold | $340,000 | 0.0% | $185 / Sq Ft |
| 06/01/2018 06/01/18 | Pending | -- | -- | -- |
| 05/30/2018 05/30/18 | Price Changed | $340,000 | -2.9% | $185 / Sq Ft |
| 05/15/2018 05/15/18 | Price Changed | $350,000 | -2.0% | $190 / Sq Ft |
| 04/23/2018 04/23/18 | For Sale | $357,000 | -- | $194 / Sq Ft |
Deed History
| Date | Type | Sale Price | Title Company |
|---|---|---|---|
| Warranty Deed | $550,000 | Navi Title Agency | |
| Warranty Deed | $485,500 | Navi Title Agency | |
| Warranty Deed | $345,000 | Opendoor West Llc | |
| Warranty Deed | $340,000 | Os National Llc | |
| Cash Sale Deed | $255,000 | First American Title Ins Co | |
| Cash Sale Deed | $1,322,880 | First American Title |
Mortgage History
| Date | Status | Loan Amount | Loan Type |
|---|---|---|---|
| Open | $522,500 | New Conventional | |
| Previous Owner | $390,000 | New Conventional | |
| Previous Owner | $3,720,000 | New Conventional | |
| Previous Owner | $310,500 | New Conventional | |
| Previous Owner | $400,000,000 | Construction |
Similar Homes in Phoenix, AZ
Source: Arizona Regional Multiple Listing Service (ARMLS)
MLS Number: 6853925
APN: 162-02-150
- 5550 N 16th St Unit 113
- 5550 N 16th St Unit 102
- 3115 N 16th St Unit 1
- 1431 E San Juan Ave
- 5709 N 16th St
- 1414 E Vermont Ave
- 5326 N Las Casitas Place
- 5333 N Las Casitas Place
- 5234 N 15th St
- 1744 E Luke Ave
- 1442 E Rancho Dr
- 5707 N 13th Place
- 5535 N 13th St
- 1316 E Vermont Ave
- 5745 N 13th St
- 5529 N 19th St
- 5605 N 19th St
- 1221 E Palacio Dr
- 1245 E Avenida Hermosa
- 1914 E Missouri Ave Unit 2
