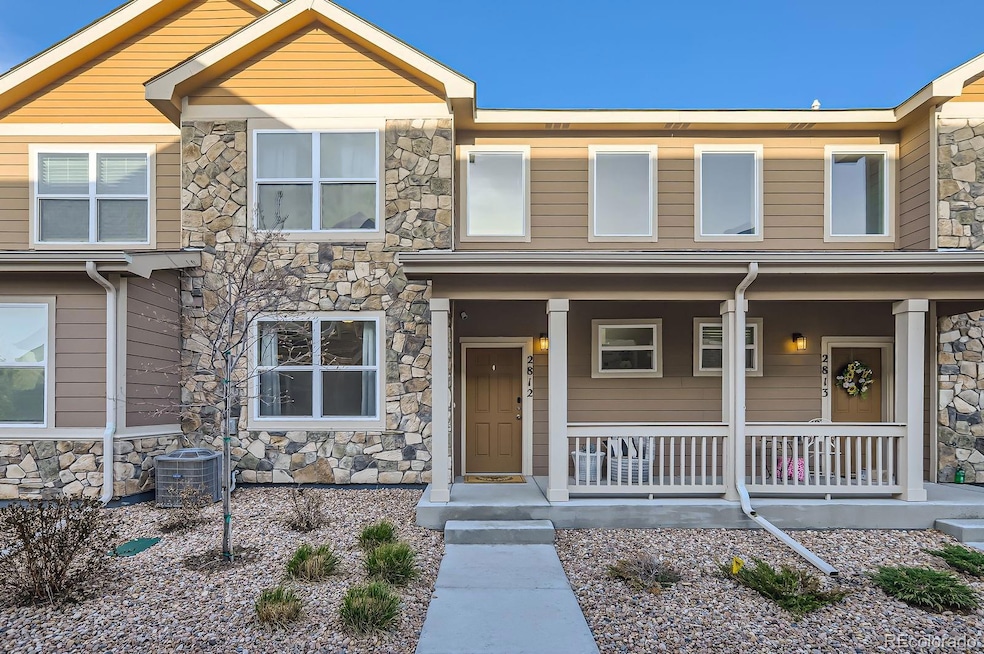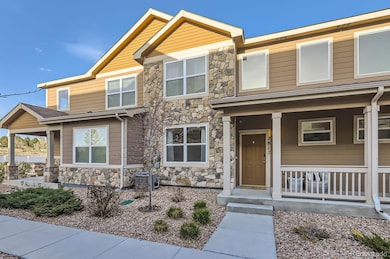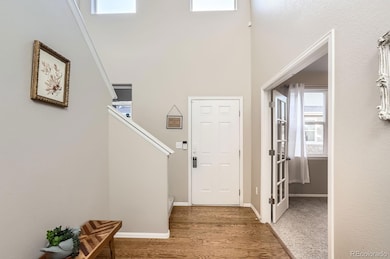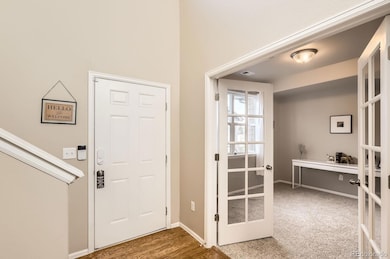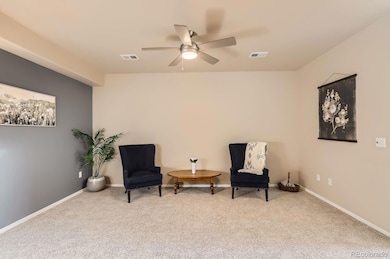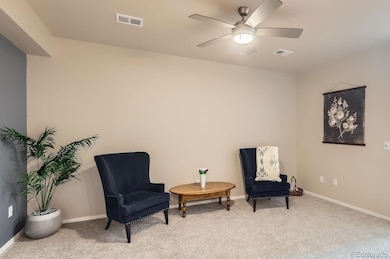
5551 29th St Unit 2812 Greeley, CO 80634
Estimated payment $2,373/month
Highlights
- Fitness Center
- 2 Car Attached Garage
- Community Playground
- Community Pool
- Living Room
- Laundry Room
About This Home
Welcome home to a stunning, low maintenance, like-new 2 story townhome with brand new carpet. Breathtaking cathedral ceilings and oversized windows allow natural light to fill the home throughout the day. 3 spacious bedrooms, one on the main floor with glass french door entry would make the perfect home office. This home has an attached 2 car garage that opens to a large mud room with ample storage. Upstairs, french doors open to the Primary bedroom with a large en-suite with double sinks and huge walk in closet. Main floor laundry with washer and dryer included. The kitchen has a great pantry, new refrigerator, dishwasher and microwave and opens to a spacious living room, perfect for entertaining. SimplySafe security system included. The community offers ample amenities including an outdoor swimming pool, hot tub, well equipped fitness center, playground, clubhouse and a dog park. HOAs include water, sewer, trash and landscaping. NO Metro District! Close to shopping, restaurants, the new UCHealth Hospital with easy access to Hwy 34 and I-25.
Listing Agent
EXIT Realty DTC, Cherry Creek, Pikes Peak. Brokerage Email: van@exitrealtycherrycreek.com,720-545-8237 License #100073040

Townhouse Details
Home Type
- Townhome
Est. Annual Taxes
- $1,454
Year Built
- Built in 2021
Lot Details
- Two or More Common Walls
HOA Fees
- $300 Monthly HOA Fees
Parking
- 2 Car Attached Garage
Home Design
- Composition Roof
- Cement Siding
Interior Spaces
- 1,607 Sq Ft Home
- 2-Story Property
- Living Room
- Laundry Room
Bedrooms and Bathrooms
Schools
- Monfort Elementary School
- Prairie Heights Middle School
- Greeley West High School
Utilities
- Forced Air Heating and Cooling System
- 220 Volts
- Natural Gas Connected
- High Speed Internet
Listing and Financial Details
- Exclusions: Sellers personal property and staging items.
- Assessor Parcel Number R8975582
Community Details
Overview
- Association fees include reserves, sewer, snow removal, trash, water
- One Way Property Management Association, Phone Number (970) 515-5004
- Mountain View Subdivision
Recreation
- Community Playground
- Fitness Center
- Community Pool
- Community Spa
Pet Policy
- Dogs and Cats Allowed
Map
Home Values in the Area
Average Home Value in this Area
Tax History
| Year | Tax Paid | Tax Assessment Tax Assessment Total Assessment is a certain percentage of the fair market value that is determined by local assessors to be the total taxable value of land and additions on the property. | Land | Improvement |
|---|---|---|---|---|
| 2024 | $1,387 | $20,750 | -- | $20,750 |
| 2023 | $1,387 | $20,950 | $0 | $20,950 |
| 2022 | $1,561 | $17,820 | $0 | $17,820 |
Property History
| Date | Event | Price | Change | Sq Ft Price |
|---|---|---|---|---|
| 04/10/2025 04/10/25 | For Sale | $349,900 | -- | $218 / Sq Ft |
Similar Homes in Greeley, CO
Source: REcolorado®
MLS Number: 8585138
APN: R8975582
- 5551 29th St Unit 3513
- 5551 29th St
- 5551 29th St Unit 4513
- 3155 52nd Ave
- 5151 29th St Unit 1612
- 5151 29th St Unit 412
- 5151 29th St Unit 1906
- 5151 W 29th St Unit 1202
- 5151 W 29th St Unit 1504
- 5151 W 29th St Unit 605
- 5775 29th St Unit 609
- 5775 29th St Unit 107
- 5775 29th St Unit 1310
- 5775 29th St Unit 208
- 5701 W 31st St
- 2915 58th Avenue Ct
- 5621 W 27th St
- 3117 58th Avenue Ct
- 10316 19th Street Rd
- 1718 101st Avenue Ct
