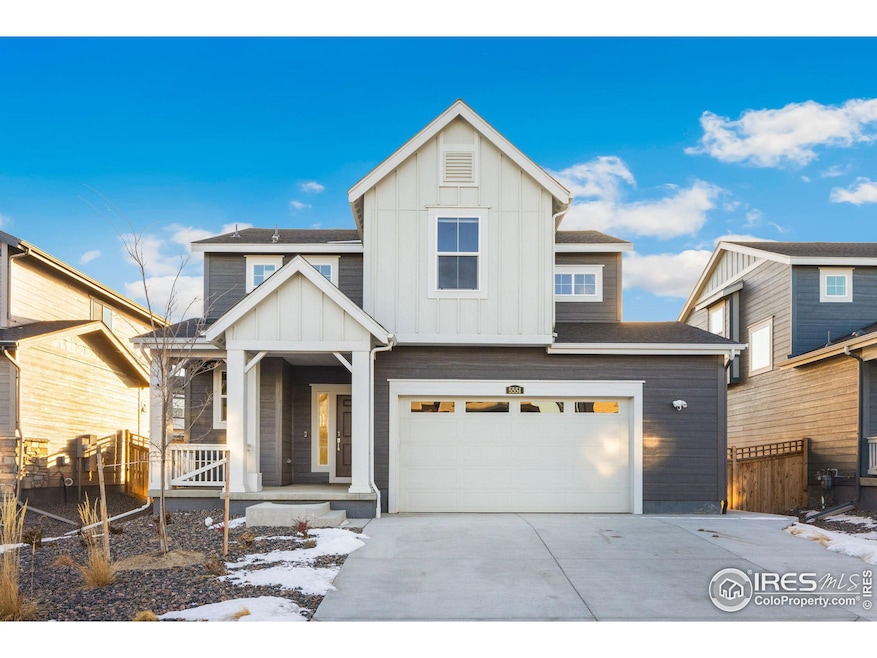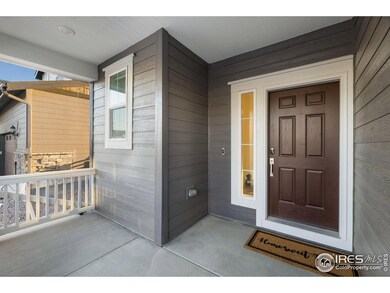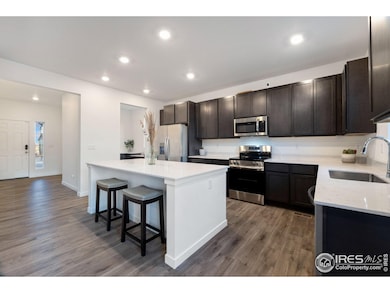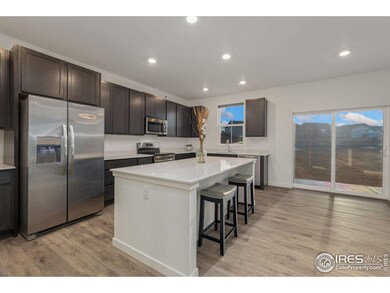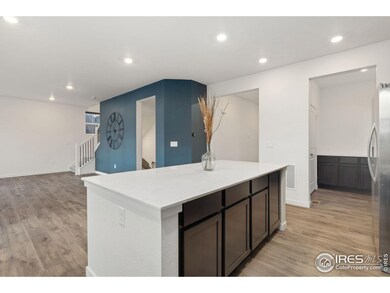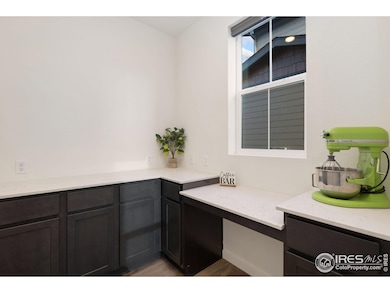
5551 Runge Ct Timnath, CO 80547
Highlights
- Solar Power System
- Clubhouse
- Loft
- Open Floorplan
- Cathedral Ceiling
- No HOA
About This Home
As of February 2025Why wait to build or spend added costs on a new build when you can move right into this stunning, 2-story home that has been impeccably upgraded and is ready for the perfect buyer? Built in 2023 and meticulously cared for, this home has everything you need to start living your best life without the hassle of post-construction to-dos. Step inside to an open layout perfect for entertaining and everyday living. The sellers have gone above and beyond, completing the finished basement for additional living space or a rec room, adding custom cabinetry in the upstairs loft area, and installing heat-resistant window tint on the main level to keep your home comfortable year-round. Outside, you'll find a fully landscaped backyard with a sprinkler system already in place, new fencing, and extended concrete work on the driveway, back patio, and pad for a future shed. Located in one of Timnath's up-and-coming neighborhoods, this home offers the perfect blend of new construction and convenience, without the wait. All you need to do is move in and unpack! Solar panels are leased and the payment is $63 per month. Seller has a VA assumable mortgage as well.
Home Details
Home Type
- Single Family
Est. Annual Taxes
- $5,751
Year Built
- Built in 2023
Lot Details
- 7,793 Sq Ft Lot
- Cul-De-Sac
- East Facing Home
- Wood Fence
- Level Lot
- Sprinkler System
Parking
- 2 Car Attached Garage
Home Design
- Wood Frame Construction
- Composition Roof
Interior Spaces
- 3,024 Sq Ft Home
- 2-Story Property
- Open Floorplan
- Cathedral Ceiling
- Double Pane Windows
- Window Treatments
- Dining Room
- Loft
- Radon Detector
Kitchen
- Eat-In Kitchen
- Electric Oven or Range
- Microwave
- Dishwasher
- Kitchen Island
- Disposal
Flooring
- Carpet
- Luxury Vinyl Tile
Bedrooms and Bathrooms
- 4 Bedrooms
- Walk-In Closet
- Primary Bathroom is a Full Bathroom
- Primary bathroom on main floor
Laundry
- Laundry on upper level
- Dryer
- Washer
Basement
- Basement Fills Entire Space Under The House
- Sump Pump
Schools
- Timnath Elementary School
- Preston Middle School
- Fossil Ridge High School
Additional Features
- Solar Power System
- Enclosed patio or porch
- Forced Air Heating and Cooling System
Listing and Financial Details
- Assessor Parcel Number R1678190
Community Details
Overview
- No Home Owners Association
- Association fees include common amenities
- Built by Lennar
- Timnath Lakes Subdivision
Amenities
- Clubhouse
Recreation
- Community Playground
- Community Pool
- Park
- Hiking Trails
Map
Home Values in the Area
Average Home Value in this Area
Property History
| Date | Event | Price | Change | Sq Ft Price |
|---|---|---|---|---|
| 02/28/2025 02/28/25 | Sold | $570,000 | -2.6% | $188 / Sq Ft |
| 01/16/2025 01/16/25 | For Sale | $585,000 | +10.4% | $193 / Sq Ft |
| 12/05/2023 12/05/23 | Sold | $530,000 | -7.8% | $254 / Sq Ft |
| 10/24/2023 10/24/23 | Pending | -- | -- | -- |
| 10/17/2023 10/17/23 | Price Changed | $575,000 | -2.5% | $276 / Sq Ft |
| 10/06/2023 10/06/23 | For Sale | $590,000 | -- | $283 / Sq Ft |
Tax History
| Year | Tax Paid | Tax Assessment Tax Assessment Total Assessment is a certain percentage of the fair market value that is determined by local assessors to be the total taxable value of land and additions on the property. | Land | Improvement |
|---|---|---|---|---|
| 2025 | $1,789 | $39,369 | $10,465 | $28,904 |
| 2024 | $1,789 | $11,690 | $11,690 | -- |
| 2022 | $7 | $10 | $10 | -- |
Mortgage History
| Date | Status | Loan Amount | Loan Type |
|---|---|---|---|
| Previous Owner | $450,000 | VA |
Deed History
| Date | Type | Sale Price | Title Company |
|---|---|---|---|
| Warranty Deed | $570,000 | Land Title Guarantee | |
| Special Warranty Deed | $530,000 | None Listed On Document |
Similar Homes in Timnath, CO
Source: IRES MLS
MLS Number: 1024627
APN: 87353-25-013
