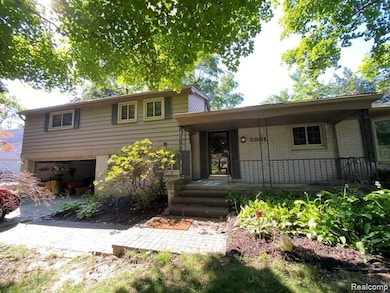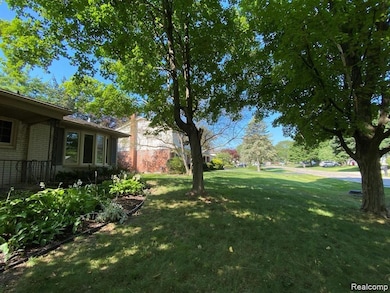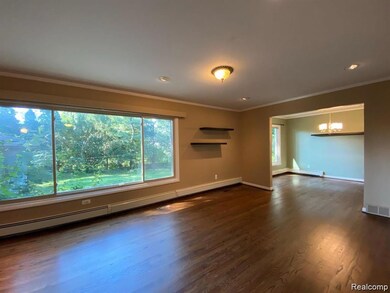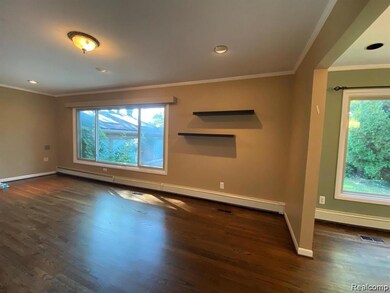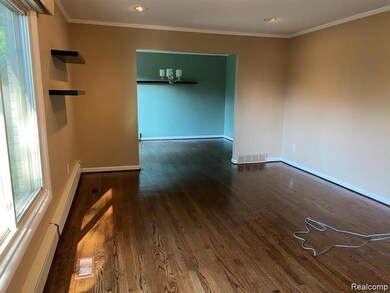5551 Tadworth Place West Bloomfield, MI 48322
West Bloomfield Township NeighborhoodHighlights
- Covered patio or porch
- Central Air
- Heated Garage
- 2 Car Attached Garage
- Baseboard Heating
About This Home
Welcome to this meticulously maintained 4-bedroom, 2.5-bathroom residence, beautifully updated with modern elegance and timeless charm. Step inside to find gleaming hardwood floors, recessed lighting, and a striking curved staircase. The gourmet kitchen boasts sleek granite countertops, perfect for culinary enthusiasts, while fresh paint and designer finishes elevate every room. A showstopping 4-season sunroom awaits, featuring floor-to-ceiling windows, a vaulted cathedral ceiling, and abundant natural light—ideal for year-round relaxation or entertaining. Enjoy privacy in the serene backyard oasis, complemented by recent upgrades including updated baseboard heating (2019) and a basement with durable epoxy flooring. Prime location! Walk to nearby shopping, dining, and parks, with quick highway access for effortless commuting. This home seamlessly blends luxury, comfort, and convenience—don’t miss the chance to own a true gem in Farmington’s most sought-after neighborhood.
Home Details
Home Type
- Single Family
Est. Annual Taxes
- $4,333
Year Built
- Built in 1963 | Remodeled in 2001
Lot Details
- 0.25 Acre Lot
- Lot Dimensions are 91.50x120.00
HOA Fees
- $18 Monthly HOA Fees
Home Design
- Split Level Home
- Quad-Level Property
- Brick Exterior Construction
- Block Foundation
- Asphalt Roof
Interior Spaces
- 2,668 Sq Ft Home
- Family Room with Fireplace
- Dryer
- Finished Basement
Kitchen
- Microwave
- Disposal
Bedrooms and Bathrooms
- 4 Bedrooms
Parking
- 2 Car Attached Garage
- Heated Garage
- Workshop in Garage
- Garage Door Opener
Outdoor Features
- Covered patio or porch
- Exterior Lighting
Location
- Ground Level
Utilities
- Central Air
- Baseboard Heating
- Hot Water Heating System
- Heating System Uses Natural Gas
- Natural Gas Water Heater
Community Details
- Jp Carroll Co. Inc. Association, Phone Number (248) 888-5052
- Kimberley North No 1 Subdivision
Listing and Financial Details
- Security Deposit $4,350
- 12 Month Lease Term
- 24 Month Lease Term
- Application Fee: 38.00
- Assessor Parcel Number 1835378008
Map
Source: Realcomp
MLS Number: 20250023487
APN: 18-35-378-008
- 5555 Castleton Dr
- 5559 Abington
- 5584 Pembury
- 30535 W 14 Mile Rd Unit 20
- 30515 W 14 Mile Rd Unit 30
- 30475 W 14 Mile Rd Unit 80
- 7251 N Briarcliff Knoll Dr
- 7415 Franklin Ridge Ln
- 32615 Briarcrest Knoll
- 7467 Gramercy Cir Unit 44
- 7464 Gramercy Cir Unit 19
- 7475 Gramercy Cir Unit 18
- 7477 Gramercy Cir Unit 17
- 7479 Gramercy Cir Unit 16
- 7209 Stonebrook Rd
- 29680 Gilchrest St
- 31400 Hunters Circle Dr Unit 41
- 30414 Orchard Lake Rd Unit 13
- 30414 Orchard Lake Rd Unit 23
- 31180 Hunters Dr Unit 80

