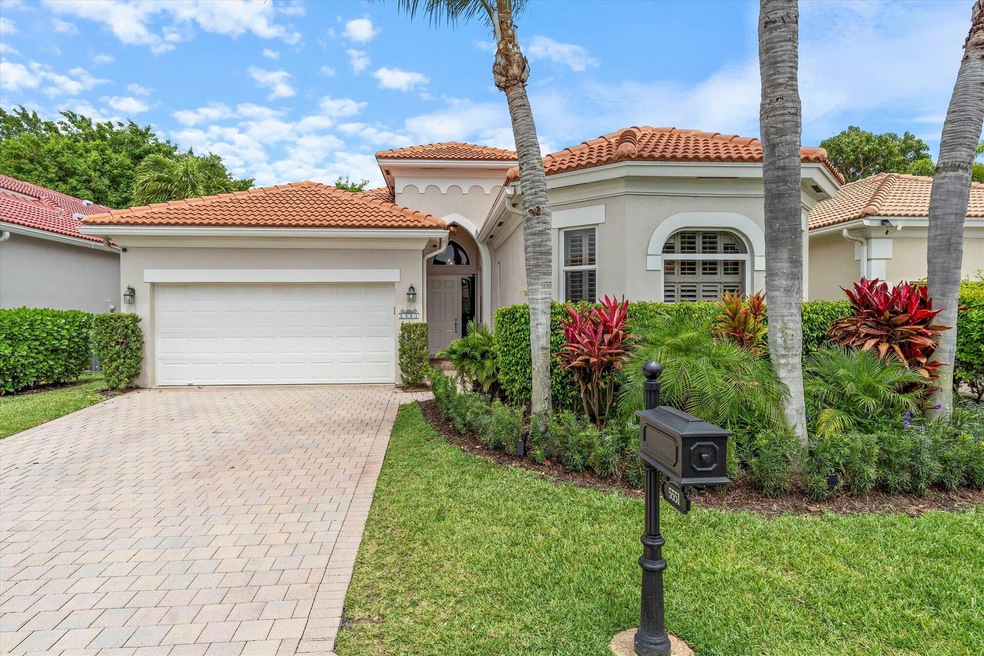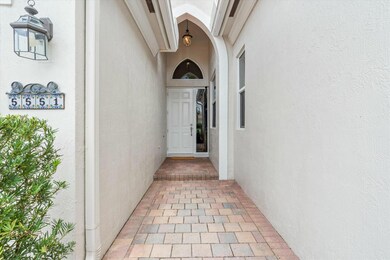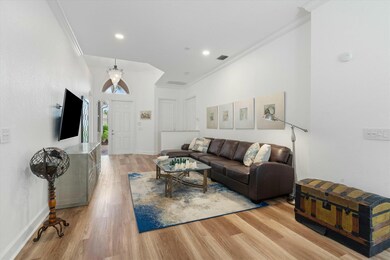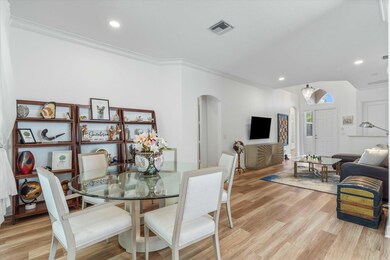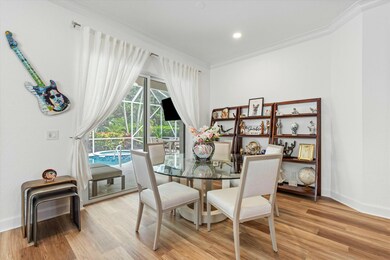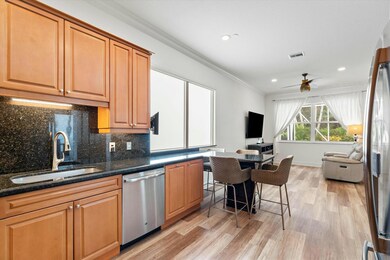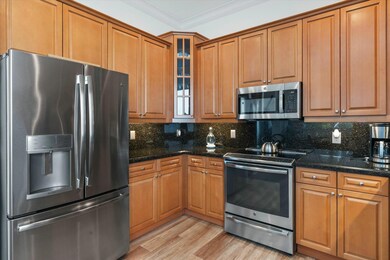
5551 Via de La Plata Cir Delray Beach, FL 33484
Polo Club NeighborhoodEstimated payment $5,174/month
Highlights
- Saltwater Pool
- Gated Community
- Marble Flooring
- Spanish River Community High School Rated A+
- Clubhouse
- Garden View
About This Home
Nestled in a prime location in Central Delray Beach, this beautifully updated 3-bedroom home offers a perfect combination of comfort, style, and convenience. Just a short drive to excellent schools, pristine beaches and the vibrant dining, shopping, and entertainment options of Atlantic Avenue, this property ensures you are never far from the best the area has to offer. With a desirable 3-way split floor plan, the home provides maximum privacy for each of its bedrooms, while also including a versatile bonus den or office space ideal for remote work or additional living space.The heart of the home is its renovated kitchen, featuring stainless steel appliances, stone countertops, custom wood cabinetry, and convenient snack bar seating, it is perfect for both family gatherings and
Home Details
Home Type
- Single Family
Est. Annual Taxes
- $5,244
Year Built
- Built in 1998
Lot Details
- 5,582 Sq Ft Lot
- Sprinkler System
- Property is zoned PUD
HOA Fees
- $500 Monthly HOA Fees
Parking
- 2 Car Attached Garage
- Garage Door Opener
- Driveway
Property Views
- Garden
- Pool
Home Design
- Spanish Tile Roof
- Tile Roof
Interior Spaces
- 2,077 Sq Ft Home
- 1-Story Property
- Central Vacuum
- Built-In Features
- Ceiling Fan
- Plantation Shutters
- Blinds
- Sliding Windows
- French Doors
- Great Room
- Family Room
- Combination Dining and Living Room
- Den
Kitchen
- Breakfast Bar
- Electric Range
- Microwave
- Ice Maker
- Dishwasher
Flooring
- Marble
- Ceramic Tile
- Vinyl
Bedrooms and Bathrooms
- 3 Bedrooms
- Split Bedroom Floorplan
- Closet Cabinetry
- Walk-In Closet
- 2 Full Bathrooms
- Dual Sinks
- Separate Shower in Primary Bathroom
Home Security
- Home Security System
- Security Lights
- Security Gate
- Impact Glass
Outdoor Features
- Saltwater Pool
- Patio
Schools
- Opa Locka Elementary School
- Omni Middle School
- Spanish River Community High School
Utilities
- Central Heating and Cooling System
- Electric Water Heater
- Cable TV Available
Listing and Financial Details
- Assessor Parcel Number 00424626400000070
Community Details
Overview
- Association fees include common areas, cable TV, ground maintenance
- Addison Trace Subdivision
Recreation
- Tennis Courts
- Community Pool
- Community Spa
Additional Features
- Clubhouse
- Gated Community
Map
Home Values in the Area
Average Home Value in this Area
Tax History
| Year | Tax Paid | Tax Assessment Tax Assessment Total Assessment is a certain percentage of the fair market value that is determined by local assessors to be the total taxable value of land and additions on the property. | Land | Improvement |
|---|---|---|---|---|
| 2024 | $5,244 | $334,864 | -- | -- |
| 2023 | $5,113 | $325,111 | $0 | $0 |
| 2022 | $5,065 | $315,642 | $0 | $0 |
| 2021 | $5,031 | $306,449 | $0 | $0 |
| 2020 | $4,993 | $302,218 | $0 | $0 |
| 2019 | $4,933 | $295,423 | $0 | $0 |
| 2018 | $4,687 | $289,915 | $0 | $0 |
| 2017 | $4,631 | $283,952 | $0 | $0 |
| 2016 | $4,643 | $278,112 | $0 | $0 |
| 2015 | $4,754 | $276,179 | $0 | $0 |
| 2014 | $4,766 | $273,987 | $0 | $0 |
Property History
| Date | Event | Price | Change | Sq Ft Price |
|---|---|---|---|---|
| 04/10/2025 04/10/25 | For Sale | $759,000 | -- | $365 / Sq Ft |
Deed History
| Date | Type | Sale Price | Title Company |
|---|---|---|---|
| Interfamily Deed Transfer | -- | Attorney | |
| Special Warranty Deed | $310,000 | Reo Title Company Of Florida | |
| Warranty Deed | $290,000 | Dba Commerce Title Company | |
| Warranty Deed | $455,000 | Attorney | |
| Warranty Deed | $480,000 | Sunbelt Title Agency | |
| Deed | $250,900 | -- |
Mortgage History
| Date | Status | Loan Amount | Loan Type |
|---|---|---|---|
| Open | $85,000 | New Conventional | |
| Closed | $100,000 | New Conventional | |
| Previous Owner | $368,050 | Unknown | |
| Previous Owner | $25,000 | Credit Line Revolving | |
| Previous Owner | $355,000 | Purchase Money Mortgage | |
| Previous Owner | $309,600 | Fannie Mae Freddie Mac | |
| Previous Owner | $174,000 | Unknown | |
| Previous Owner | $180,000 | New Conventional |
Similar Homes in Delray Beach, FL
Source: BeachesMLS
MLS Number: R11080154
APN: 00-42-46-26-40-000-0070
- 5551 Via de La Plata Cir
- 16075 Sims Rd Unit 104
- 10 Burgundy A
- 23 Burgundy A Unit A
- 42 Burgundy A
- 29 Burgundy A
- 2 Burgundy A
- 5665 Via de La Plata Cir
- 15 Burgundy A
- 32 Burgundy A
- 78 Burgundy B
- 94 Burgundy B Unit B
- 74 Burgundy B
- 95 Burgundy B
- 96 Burgundy B
- 67 Burgundy B Unit 67
- 60 Burgundy B
- 52 Burgundy B
- 471 Capri J
- 117 Burgundy C
