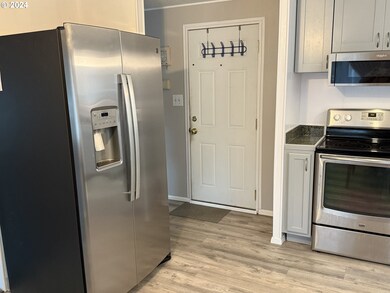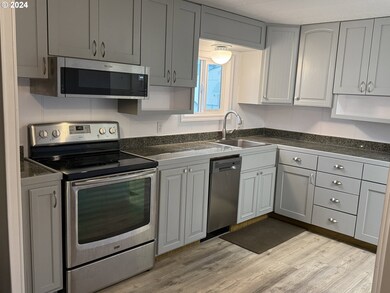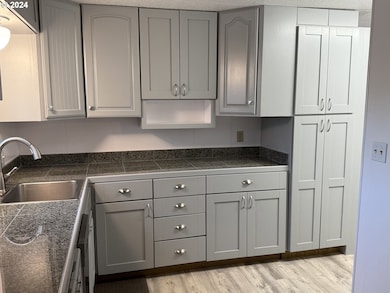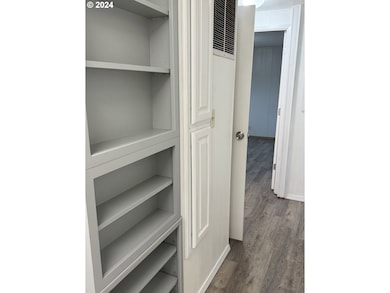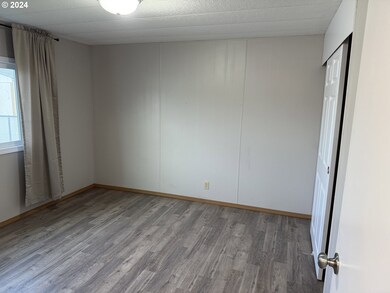
$50,000
- 2 Beds
- 1 Bath
- 840 Sq Ft
- 1930 Hampden Ln NE
- Salem, OR
Well-maintained single wide manufactured home in a desirable All-ages park! This cozy 2-bedroom, 1-bathroom home offers comfort and convenience with features like electric forced air heating, a window AC unit, a covered carport, and a handy storage shed. Enjoy peace of mind with tie-downs under the home. The affordable park space rent of $715 includes water, sewer, and debris can. Don’t miss out
Crystal Qian Hu EXP REALTY, LLC

