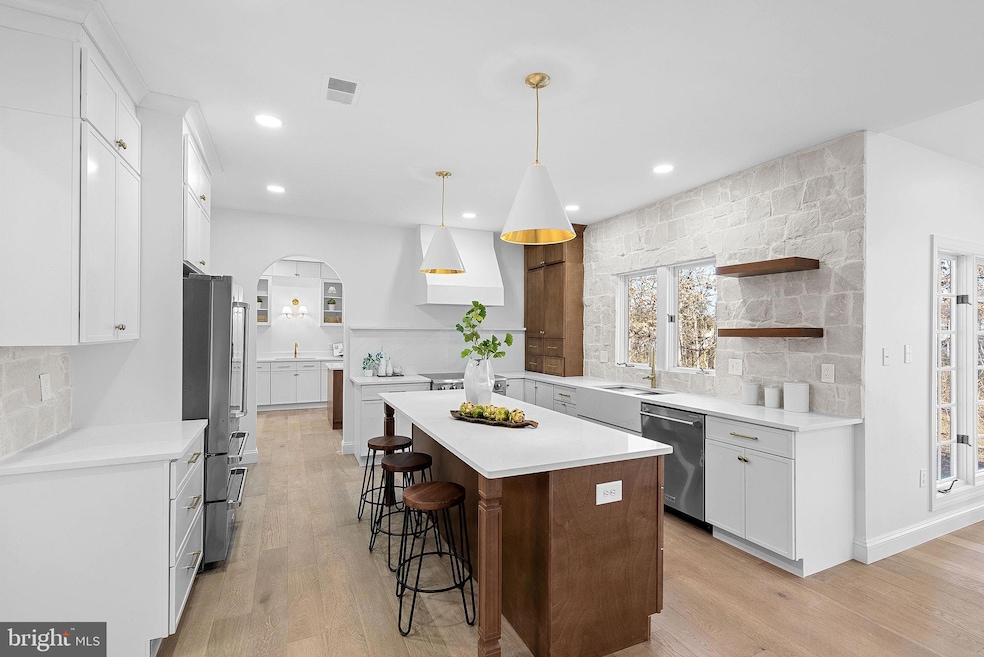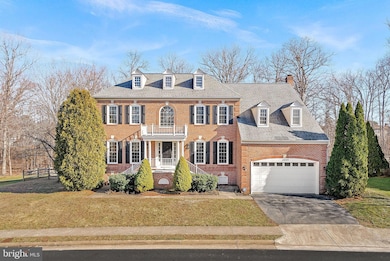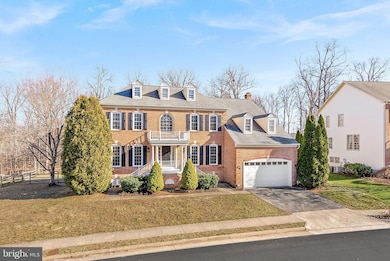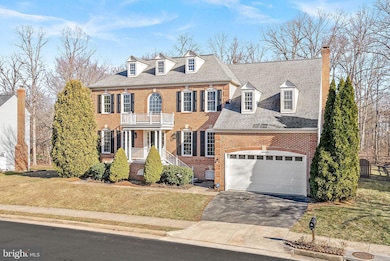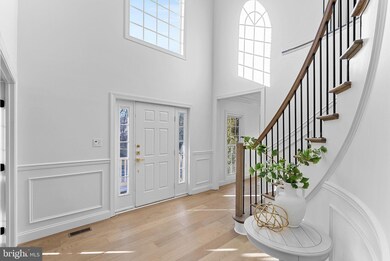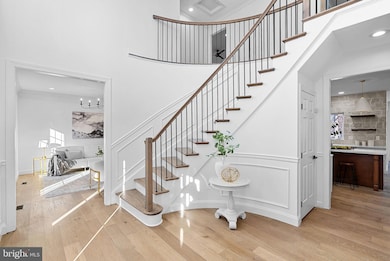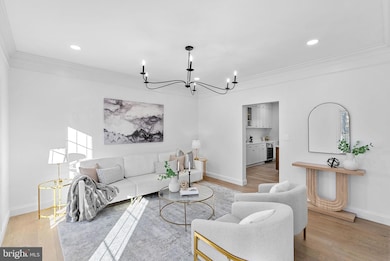
5553 Rockpointe Dr Clifton, VA 20124
Lewis Park NeighborhoodHighlights
- Colonial Architecture
- Wooded Lot
- 1 Fireplace
- Willow Springs Elementary School Rated A
- Cathedral Ceiling
- Community Pool
About This Home
As of February 2025Stunning Remodeled Colonial Home – 5553 Rockpointe Dr, Clifton-VA
Welcome to this beautifully renovated, multi-generational home that combines luxury, convenience, and comfort in one amazing package. Nestled in the heart of Clifton, this 5-bedroom, 4.5-bathroom home offers over 4,000 sq. ft. of meticulously crafted living space and is fully handicap accessible. Every corner has been thoughtfully updated with high-end finishes and functional features, making it perfect for families of all sizes and stages of life.
Step into the bright and airy main level where natural light pours through every window, highlighting the brand-new hardwood floors throughout. The heart of the home is the chef's kitchen – a dream for any culinary enthusiast. Featuring commercial-grade appliances, including a 36" slide-in range with an eye-catching hood, an undermount microwave, and sleek stone backsplash. Enter the scullery – a bonus space with its own sink and wine cooler, perfect for prepping meals or enjoying your favorite beverages.
Relax in your sun-drenched sunroom or retreat to the spacious family room and living room. Need a quiet space to work or study? The versatile flex room is ideal for an office or private sanctuary. The main level also includes a stylish half bath for added convenience.
Upstairs, you'll find four generously sized bedrooms, including a stunning master suite with a beautifully remodeled bathroom featuring dual shower heads – a true oasis! Two additional full bathrooms have all been completely remodeled, offering modern fixtures and stylish finishes. The convenient upstairs washer and dryer make laundry a breeze.
The walkout basement is a true standout, offering a spacious recreation area and a fully-equipped kitchenette with brand-new appliances: a refrigerator, dishwasher, sink, and cabinets. Whether you're hosting guests or enjoying family time, this space offers endless possibilities. The basement also features a bedroom and a fully remodeled bathroom.
Outside, the home boasts a huge fenced-in backyard, perfect for outdoor activities, gardening, or simply enjoying the serenity of nature.
This is more than just a home; it's a lifestyle. With ample space, accessibility, and incredible finishes throughout, this turn-key property is ready for you to move in and start making memories. Don’t miss out – schedule your tour today!
Home Details
Home Type
- Single Family
Est. Annual Taxes
- $10,827
Year Built
- Built in 1993
Lot Details
- 0.33 Acre Lot
- Wooded Lot
- Backs to Trees or Woods
- Property is zoned 302
HOA Fees
- $110 Monthly HOA Fees
Parking
- 2 Car Attached Garage
- Front Facing Garage
- On-Street Parking
- Off-Street Parking
Home Design
- Colonial Architecture
- Brick Exterior Construction
- Vinyl Siding
- Concrete Perimeter Foundation
Interior Spaces
- Property has 3 Levels
- Cathedral Ceiling
- Skylights
- 1 Fireplace
Bedrooms and Bathrooms
Basement
- Walk-Out Basement
- Basement Fills Entire Space Under The House
- Connecting Stairway
- Rear Basement Entry
Utilities
- Forced Air Zoned Heating and Cooling System
- Natural Gas Water Heater
Listing and Financial Details
- Tax Lot 74
- Assessor Parcel Number 0553 08 0074
Community Details
Overview
- Association fees include common area maintenance, management, pool(s), recreation facility, snow removal, trash
- Sequoia Management HOA
- Built by NV HOMES
- Rockpointe Subdivision, Potomac Floorplan
Amenities
- Recreation Room
Recreation
- Tennis Courts
- Community Playground
- Community Pool
- Jogging Path
Map
Home Values in the Area
Average Home Value in this Area
Property History
| Date | Event | Price | Change | Sq Ft Price |
|---|---|---|---|---|
| 02/27/2025 02/27/25 | Sold | $1,375,000 | 0.0% | $281 / Sq Ft |
| 02/08/2025 02/08/25 | Price Changed | $1,375,000 | +10.0% | $281 / Sq Ft |
| 02/07/2025 02/07/25 | For Sale | $1,250,000 | 0.0% | $256 / Sq Ft |
| 07/27/2013 07/27/13 | Rented | $3,400 | -2.9% | -- |
| 07/26/2013 07/26/13 | Under Contract | -- | -- | -- |
| 06/30/2013 06/30/13 | For Rent | $3,500 | +2.9% | -- |
| 06/07/2012 06/07/12 | Rented | $3,400 | 0.0% | -- |
| 06/05/2012 06/05/12 | Under Contract | -- | -- | -- |
| 05/23/2012 05/23/12 | For Rent | $3,400 | -- | -- |
Tax History
| Year | Tax Paid | Tax Assessment Tax Assessment Total Assessment is a certain percentage of the fair market value that is determined by local assessors to be the total taxable value of land and additions on the property. | Land | Improvement |
|---|---|---|---|---|
| 2024 | $10,827 | $934,590 | $332,000 | $602,590 |
| 2023 | $10,547 | $934,590 | $332,000 | $602,590 |
| 2022 | $9,673 | $845,950 | $312,000 | $533,950 |
| 2021 | $8,860 | $754,990 | $267,000 | $487,990 |
| 2020 | $8,788 | $742,570 | $267,000 | $475,570 |
| 2019 | $8,514 | $719,380 | $267,000 | $452,380 |
| 2018 | $8,175 | $710,900 | $267,000 | $443,900 |
| 2017 | $8,006 | $689,560 | $252,000 | $437,560 |
| 2016 | $7,989 | $689,560 | $252,000 | $437,560 |
| 2015 | $7,544 | $675,980 | $247,000 | $428,980 |
| 2014 | $7,261 | $652,080 | $237,000 | $415,080 |
Mortgage History
| Date | Status | Loan Amount | Loan Type |
|---|---|---|---|
| Open | $875,000 | New Conventional | |
| Closed | $875,000 | New Conventional | |
| Previous Owner | $935,000 | New Conventional | |
| Previous Owner | $115,000 | Credit Line Revolving | |
| Previous Owner | $307,836 | New Conventional | |
| Previous Owner | $326,000 | Adjustable Rate Mortgage/ARM | |
| Previous Owner | $400,500 | No Value Available | |
| Previous Owner | $260,000 | No Value Available |
Deed History
| Date | Type | Sale Price | Title Company |
|---|---|---|---|
| Deed | $1,375,000 | Champion Title & Settlements | |
| Deed | $1,375,000 | Champion Title & Settlements | |
| Deed | $935,000 | First American Title | |
| Interfamily Deed Transfer | -- | None Available | |
| Deed | $445,000 | -- | |
| Deed | $365,000 | -- |
Similar Homes in Clifton, VA
Source: Bright MLS
MLS Number: VAFX2218744
APN: 0553-08-0074
- 13000 Limestone Ct
- 5325 Sandy Point Ln
- 5802 Hampton Forest Way
- 13222 Braddock Rd
- 12876 Crouch Dr
- 5206 Whisper Willow Dr
- 5616 Braddock Farms Way
- 13233 Maple Creek Ln
- 13389 Caballero Way
- 13346 Regal Crest Dr
- 12524 Chronical Dr
- 13342 Braddock Rd
- 5105 Summit Dr
- 5951 Clifton Rd
- 13506 Covey Ln
- 12609 Braddock Rd
- 13579 Orchard Dr Unit 3579
- 13514 Sierra Dr
- 13633 Orchard Dr Unit 3633
- 4924 Berkshire Woods Dr
