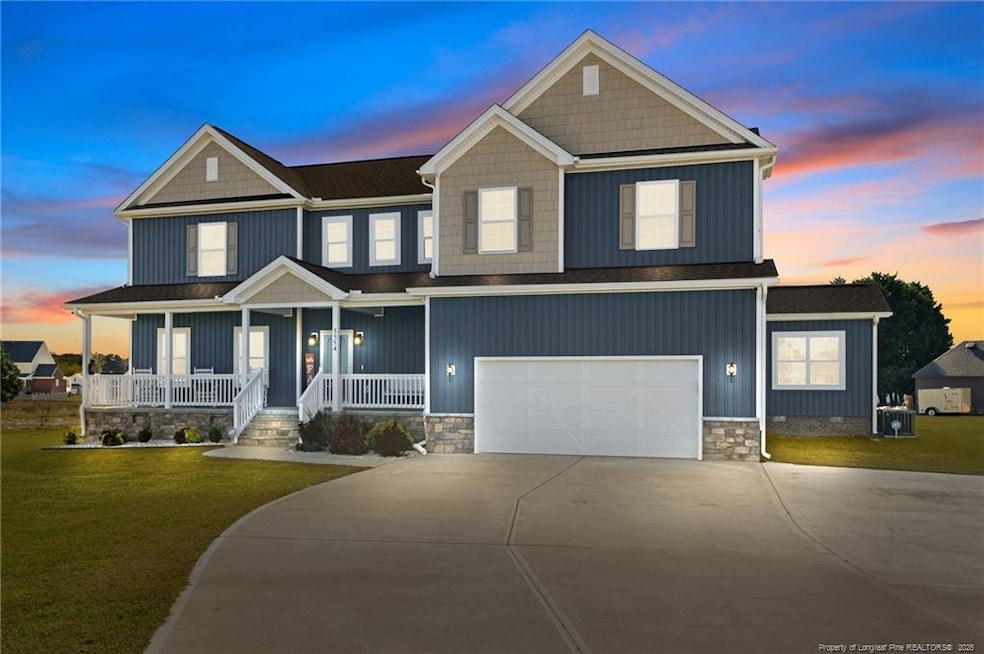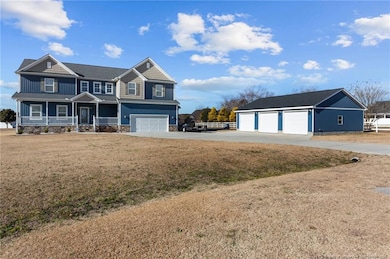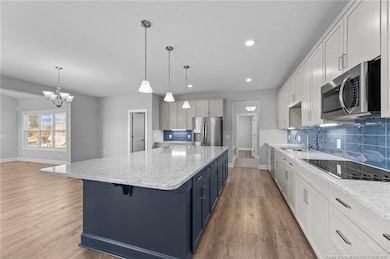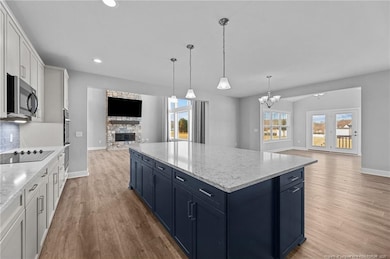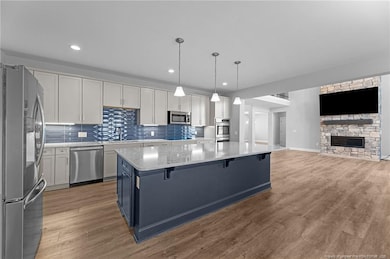
5554 Lake Vista Ct Rocky Mount, NC 27803
Estimated payment $4,808/month
Highlights
- Cathedral Ceiling
- Granite Countertops
- 5 Car Attached Garage
- Wood Flooring
- Double Oven
- Tray Ceiling
About This Home
Seller Offering $5,000 Buyer Incentive with an Accepted Offer!This stunning 4-bedroom, 3-bathroom home sits on nearly an acre of land (.92 acres), offering space, privacy, and exceptional features throughout. At the heart of the home is a gourmet kitchen, equipped with high-end stainless steel appliances, double ovens, and a microwave. The oversized island provides ample prep space, while the walk-in pantry/messy kitchen with an additional sink add both convenience and functionality. The kitchen seamlessly flows into the open dining area and a formal dining room, perfect for entertaining. A bright sunroom offers a peaceful retreat, while the main level also includes a spacious bedroom and full bathroom, ideal for guests. Upstairs, an inviting loft area provides flexible living space. The primary suite boasts two walk-in closets, a luxurious soaker tub, and a separate shower. Plus, the second-floor laundry room adds ultimate convenience. Two additional spacious bedrooms with a full bath completes the 2nd level. Outside, you'll find a brand-new 30x40 detached 3-car garage with automatic door openers and a side entry for easy access.Don’t miss this incredible opportunity—schedule your private tour today!
Home Details
Home Type
- Single Family
Est. Annual Taxes
- $3,914
Year Built
- Built in 2022
Lot Details
- 0.92 Acre Lot
- Cleared Lot
HOA Fees
- $100 Monthly HOA Fees
Parking
- 5 Car Attached Garage
- Carport
Home Design
- Brick Veneer
- Cedar
Interior Spaces
- 3,743 Sq Ft Home
- 2-Story Property
- Tray Ceiling
- Cathedral Ceiling
- Ceiling Fan
- Gas Log Fireplace
- Blinds
- Entrance Foyer
- Open Floorplan
- Storage
- Crawl Space
Kitchen
- Double Oven
- Cooktop
- Microwave
- Dishwasher
- Kitchen Island
- Granite Countertops
Flooring
- Wood
- Carpet
- Tile
- Luxury Vinyl Tile
- Vinyl
Bedrooms and Bathrooms
- 4 Bedrooms
- Walk-In Closet
- 3 Full Bathrooms
- Double Vanity
- Separate Shower in Primary Bathroom
Laundry
- Laundry on upper level
- Washer and Dryer
Home Security
- Home Security System
- Fire and Smoke Detector
Outdoor Features
- Rain Gutters
Schools
- Nash Central Middle School
- Nash Central High School
Utilities
- Zoned Heating
- Heat Pump System
- Propane
- Well
Community Details
- Lake Haven HOA
Listing and Financial Details
- Assessor Parcel Number 3727-0089-2516
Map
Home Values in the Area
Average Home Value in this Area
Tax History
| Year | Tax Paid | Tax Assessment Tax Assessment Total Assessment is a certain percentage of the fair market value that is determined by local assessors to be the total taxable value of land and additions on the property. | Land | Improvement |
|---|---|---|---|---|
| 2024 | $3,914 | $360,190 | $24,840 | $335,350 |
| 2023 | $2,660 | $360,190 | $0 | $0 |
| 2022 | $199 | $24,840 | $24,840 | $0 |
| 2021 | $199 | $24,840 | $24,840 | $0 |
| 2020 | $199 | $24,840 | $24,840 | $0 |
| 2019 | $199 | $24,840 | $24,840 | $0 |
Property History
| Date | Event | Price | Change | Sq Ft Price |
|---|---|---|---|---|
| 02/12/2025 02/12/25 | Price Changed | $785,000 | -0.6% | $210 / Sq Ft |
| 12/14/2024 12/14/24 | Price Changed | $790,000 | -0.6% | $211 / Sq Ft |
| 11/11/2024 11/11/24 | Price Changed | $795,000 | -0.6% | $212 / Sq Ft |
| 10/12/2024 10/12/24 | For Sale | $800,000 | -- | $214 / Sq Ft |
Deed History
| Date | Type | Sale Price | Title Company |
|---|---|---|---|
| Warranty Deed | $32,500 | Randall B Pridgen Pllc |
Mortgage History
| Date | Status | Loan Amount | Loan Type |
|---|---|---|---|
| Open | $660,000 | VA |
Similar Homes in the area
Source: Doorify MLS
MLS Number: LP733320
APN: 372700-89-2516
