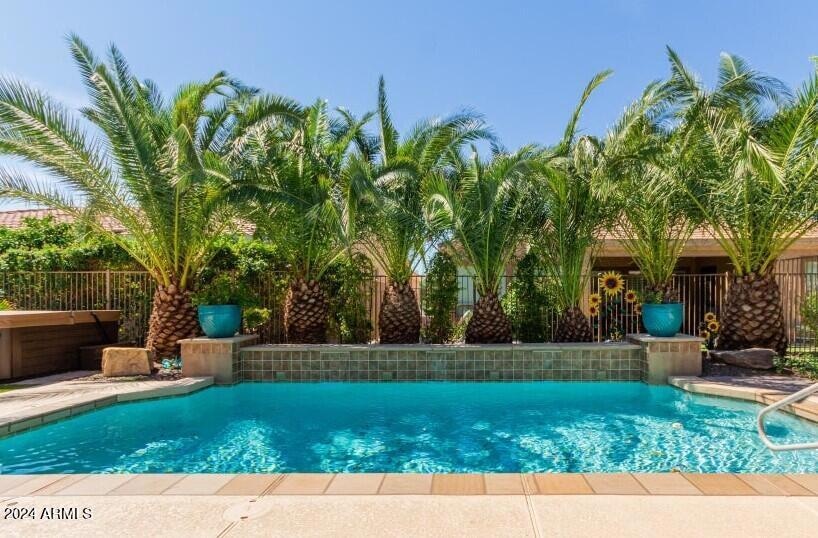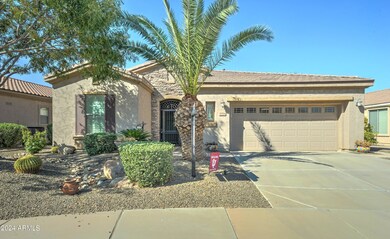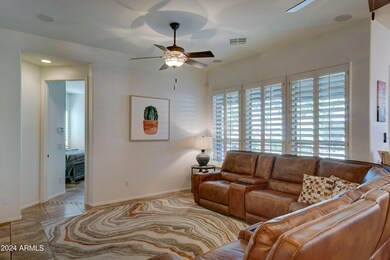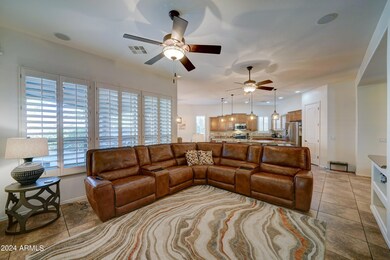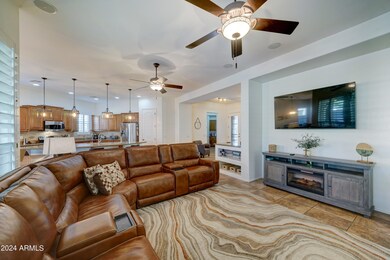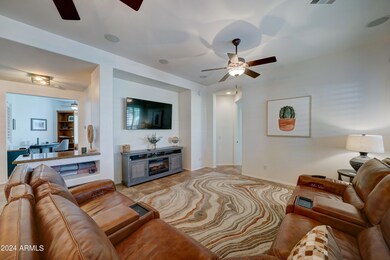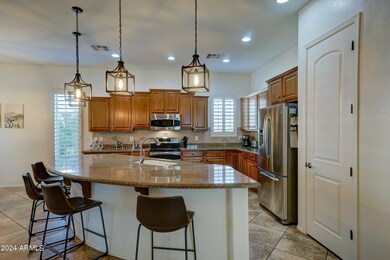
5554 S Hawthorn St Gilbert, AZ 85298
Trilogy NeighborhoodHighlights
- Golf Course Community
- Fitness Center
- Heated Spa
- Cortina Elementary School Rated A
- Gated with Attendant
- Mountain View
About This Home
As of December 2024Welcome to this beautifully home, where luxury meets comfort in a resort-like setting. The expansive backyard features a private heated pool complete with serene waterfalls and a relaxing hot tub—perfect for unwinding or entertaining.
Inside, you'll find an array of incredible upgrades, including elegant 20'' tile flooring, plantation shutters, and stylish ceiling fans throughout. The front & back security doors invite in refreshing breezes, enhancing your outdoor living experience.
Step out onto the large patio equipped with sunshades, offering breathtaking views of the San Tan Mountains. The low-maintenance artificial grass adds a touch of greenery without the hassle.
((CONTINUED)) The gourmet kitchen is a chef's dream, boasting staggered 42" maple cabinets, gorgeous granite countertops, stainless steel appliances, and a spacious kitchen island for all your culinary creations. Need a quiet workspace? The office features built-in maple cabinetry and a cozy window seat, providing both functionality and charm.
Plus, the garage has been upgraded with insulation and a mini-split AC unit for added comfort.
Roof, landscaping and pool heater have been upgraded in the last 2 years.
This home is ready for it's next owner!
Home Details
Home Type
- Single Family
Est. Annual Taxes
- $3,041
Year Built
- Built in 2005
Lot Details
- 6,376 Sq Ft Lot
- Desert faces the front and back of the property
- Wrought Iron Fence
- Block Wall Fence
- Artificial Turf
- Front and Back Yard Sprinklers
- Sprinklers on Timer
HOA Fees
- $182 Monthly HOA Fees
Parking
- 2 Car Direct Access Garage
- Heated Garage
- Garage Door Opener
Home Design
- Santa Barbara Architecture
- Roof Updated in 2022
- Wood Frame Construction
- Tile Roof
- Stone Exterior Construction
- Stucco
Interior Spaces
- 1,917 Sq Ft Home
- 1-Story Property
- Vaulted Ceiling
- Ceiling Fan
- Double Pane Windows
- Tile Flooring
- Mountain Views
- Security System Owned
Kitchen
- Eat-In Kitchen
- Breakfast Bar
- Built-In Microwave
- Kitchen Island
- Granite Countertops
Bedrooms and Bathrooms
- 2 Bedrooms
- 2 Bathrooms
- Dual Vanity Sinks in Primary Bathroom
Pool
- Pool Updated in 2022
- Heated Spa
- Play Pool
- Above Ground Spa
Outdoor Features
- Covered patio or porch
- Outdoor Storage
Schools
- Adult Elementary And Middle School
- Adult High School
Utilities
- Refrigerated Cooling System
- Mini Split Air Conditioners
- Heating unit installed on the ceiling
- Water Filtration System
- High Speed Internet
- Cable TV Available
Additional Features
- No Interior Steps
- ENERGY STAR Qualified Equipment for Heating
Listing and Financial Details
- Tax Lot 1406
- Assessor Parcel Number 313-05-652
Community Details
Overview
- Association fees include ground maintenance
- Trilogy Association, Phone Number (480) 279-2053
- Built by Fulton Homes
- Trilogy Unit 7 Phase B Subdivision, Cottonwood Floorplan
Amenities
- Clubhouse
- Theater or Screening Room
- Recreation Room
Recreation
- Golf Course Community
- Tennis Courts
- Fitness Center
- Heated Community Pool
- Community Spa
- Bike Trail
Security
- Gated with Attendant
Map
Home Values in the Area
Average Home Value in this Area
Property History
| Date | Event | Price | Change | Sq Ft Price |
|---|---|---|---|---|
| 12/06/2024 12/06/24 | Sold | $605,000 | -3.2% | $316 / Sq Ft |
| 10/31/2024 10/31/24 | For Sale | $625,000 | 0.0% | $326 / Sq Ft |
| 10/03/2024 10/03/24 | For Sale | $625,000 | +4.0% | $326 / Sq Ft |
| 01/09/2023 01/09/23 | Sold | $601,000 | -4.5% | $314 / Sq Ft |
| 12/23/2022 12/23/22 | Pending | -- | -- | -- |
| 12/02/2022 12/02/22 | Price Changed | $629,000 | -0.2% | $328 / Sq Ft |
| 11/21/2022 11/21/22 | Price Changed | $629,990 | -1.5% | $329 / Sq Ft |
| 11/15/2022 11/15/22 | Price Changed | $639,900 | -1.6% | $334 / Sq Ft |
| 11/08/2022 11/08/22 | Price Changed | $650,000 | -2.8% | $339 / Sq Ft |
| 11/03/2022 11/03/22 | Price Changed | $669,000 | -1.3% | $349 / Sq Ft |
| 10/27/2022 10/27/22 | Price Changed | $678,000 | -0.1% | $354 / Sq Ft |
| 10/20/2022 10/20/22 | Price Changed | $679,000 | -2.9% | $354 / Sq Ft |
| 10/16/2022 10/16/22 | Price Changed | $699,000 | -2.2% | $365 / Sq Ft |
| 09/28/2022 09/28/22 | Price Changed | $715,000 | -4.7% | $373 / Sq Ft |
| 09/24/2022 09/24/22 | For Sale | $749,900 | +36.4% | $391 / Sq Ft |
| 11/18/2021 11/18/21 | Sold | $549,900 | 0.0% | $287 / Sq Ft |
| 09/27/2021 09/27/21 | For Sale | $549,900 | +62.7% | $287 / Sq Ft |
| 01/08/2015 01/08/15 | Sold | $338,000 | -3.2% | $176 / Sq Ft |
| 12/08/2014 12/08/14 | Pending | -- | -- | -- |
| 11/07/2014 11/07/14 | For Sale | $349,000 | -- | $182 / Sq Ft |
Tax History
| Year | Tax Paid | Tax Assessment Tax Assessment Total Assessment is a certain percentage of the fair market value that is determined by local assessors to be the total taxable value of land and additions on the property. | Land | Improvement |
|---|---|---|---|---|
| 2025 | $3,033 | $32,566 | -- | -- |
| 2024 | $3,041 | $24,670 | -- | -- |
| 2023 | $3,041 | $41,220 | $8,240 | $32,980 |
| 2022 | $2,439 | $34,650 | $6,930 | $27,720 |
| 2021 | $2,513 | $33,480 | $6,690 | $26,790 |
| 2020 | $2,564 | $29,110 | $5,820 | $23,290 |
| 2019 | $2,484 | $27,420 | $5,480 | $21,940 |
| 2018 | $2,392 | $26,230 | $5,240 | $20,990 |
| 2017 | $2,305 | $26,580 | $5,310 | $21,270 |
| 2016 | $2,344 | $25,650 | $5,130 | $20,520 |
| 2015 | $2,043 | $23,600 | $4,720 | $18,880 |
Mortgage History
| Date | Status | Loan Amount | Loan Type |
|---|---|---|---|
| Open | $325,000 | New Conventional | |
| Closed | $325,000 | New Conventional | |
| Previous Owner | $319,900 | New Conventional | |
| Previous Owner | $138,000 | New Conventional | |
| Previous Owner | $253,500 | New Conventional | |
| Previous Owner | $55,915 | Stand Alone Second | |
| Previous Owner | $275,000 | New Conventional |
Deed History
| Date | Type | Sale Price | Title Company |
|---|---|---|---|
| Warranty Deed | $605,000 | Navi Title Agency | |
| Warranty Deed | $605,000 | Navi Title Agency | |
| Warranty Deed | $601,000 | Lawyers Title | |
| Warranty Deed | $549,900 | Landmark Ttl Assurance Agcy | |
| Interfamily Deed Transfer | -- | None Available | |
| Warranty Deed | $338,000 | Security Title Agency | |
| Interfamily Deed Transfer | -- | None Available | |
| Interfamily Deed Transfer | -- | None Available | |
| Interfamily Deed Transfer | -- | None Available | |
| Interfamily Deed Transfer | -- | None Available | |
| Warranty Deed | $332,386 | First American Title Insuran | |
| Special Warranty Deed | -- | First American Title Insuran | |
| Special Warranty Deed | -- | First American Title Insuran |
Similar Homes in the area
Source: Arizona Regional Multiple Listing Service (ARMLS)
MLS Number: 6762890
APN: 313-05-652
- 4121 E Narrowleaf Dr
- 4086 E Narrowleaf Dr
- 3964 E Penedes Dr
- 3935 E Blue Spruce Ln
- 3943 E Ficus Way
- 17673 E Bronco Dr
- 5405 S Marigold Way Unit 7
- 3938 E Ficus Way
- 4203 E Narrowleaf Dr
- 4200 E Narrowleaf Dr
- 5755 S Joshua Tree Ln
- 17756 E Colt Dr
- 4120 E Donato Dr
- 17870 E Appaloosa Dr
- 17755 E Colt Dr
- 4214 E Donato Dr
- 5462 S Luiseno Blvd
- 4088 E Jude Ln Unit 6
- 3816 E Rakestraw Ln
- 17936 E Colt Ct
