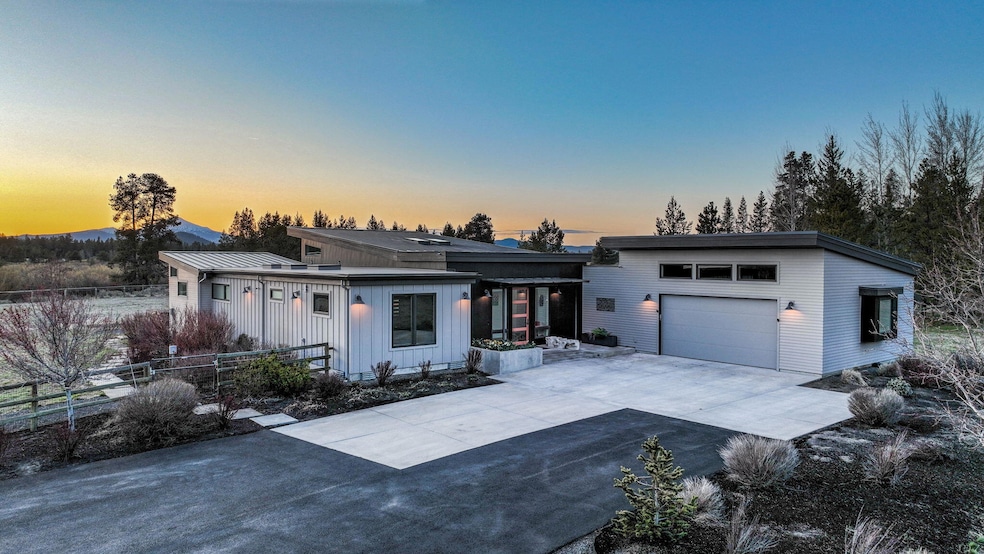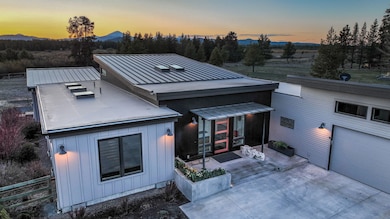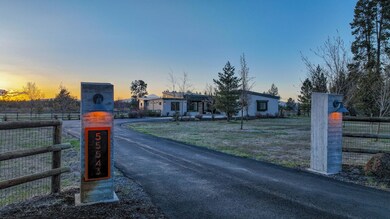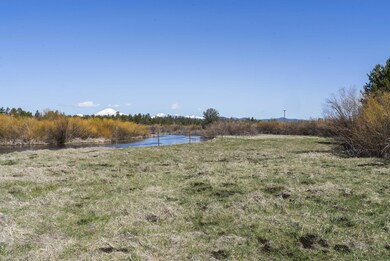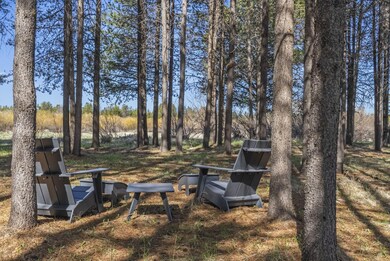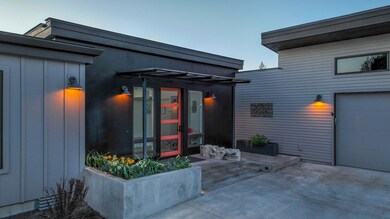
Estimated payment $11,459/month
Highlights
- Accessory Dwelling Unit (ADU)
- Spa
- Second Garage
- Barn
- RV Garage
- Gated Parking
About This Home
Welcome to your riverfront retreat: a modern oasis with a guest house, shop and luxe amenities. The 7.5 AC property includes a fully fenced/ irrigated 5 acres and 400 feet of Little Deschutes river frontage. The sleek main home showcases soaring 22 ft. ceilings, high-end finishes and windows that perfectly frame the views and bathe the living space in natural light. Gourmet kitchen with dbl. ovens, high-end appliances, eat-in island, farm sink, and built-in breakfast nook. The primary suite boasts more Bachelor views, a soaking tub and walk-in closet. The guest house and 1200 SF pull through shop offer flexibility for a variety of uses. Bonuses: smart home tech, solar with Tesla backup power, zoned HVAC, dedicated dog wash station, dog yard and garage w/dual 240V Tesla chargers. Enjoy mountain vistas and wildlife from your hot tub or multiple lounging patios. Stargaze from your private 2.5 acre wildlife corridor. Too many amenities to list. Ask your agent for a full list of features.
Listing Agent
Haley Clifford
Redfin Brokerage Phone: 503-496-7620 License #201226525

Open House Schedule
-
Sunday, April 27, 20252:30 to 5:30 pm4/27/2025 2:30:00 PM +00:004/27/2025 5:30:00 PM +00:00Add to Calendar
Home Details
Home Type
- Single Family
Est. Annual Taxes
- $7,147
Year Built
- Built in 2016
Lot Details
- 7.56 Acre Lot
- Fenced
- Drip System Landscaping
- Native Plants
- Level Lot
- Front and Back Yard Sprinklers
- Wooded Lot
- Additional Parcels
- Property is zoned RR10, RR10
Parking
- 2 Car Garage
- Second Garage
- Detached Carport Space
- Garage Door Opener
- Driveway
- Gated Parking
- RV Garage
Property Views
- River
- Panoramic
- Mountain
- Forest
Home Design
- Contemporary Architecture
- Frame Construction
- Metal Roof
- Concrete Perimeter Foundation
Interior Spaces
- 3,393 Sq Ft Home
- 1-Story Property
- Open Floorplan
- Wired For Data
- Built-In Features
- Vaulted Ceiling
- Ceiling Fan
- Propane Fireplace
- Vinyl Clad Windows
- Mud Room
- Great Room with Fireplace
- Living Room
- Dining Room
- Home Office
Kitchen
- Breakfast Area or Nook
- Double Oven
- Range with Range Hood
- Microwave
- Dishwasher
- Kitchen Island
- Stone Countertops
- Disposal
Flooring
- Engineered Wood
- Carpet
- Tile
Bedrooms and Bathrooms
- 3 Bedrooms
- Linen Closet
- Walk-In Closet
- Double Vanity
- Soaking Tub
- Bathtub with Shower
- Bathtub Includes Tile Surround
Laundry
- Laundry Room
- Dryer
- Washer
Home Security
- Security System Owned
- Smart Lights or Controls
- Smart Locks
- Smart Thermostat
- Carbon Monoxide Detectors
- Fire and Smoke Detector
Accessible Home Design
- Accessible Approach with Ramp
Eco-Friendly Details
- ENERGY STAR Qualified Equipment for Heating
- Solar owned by seller
- Drip Irrigation
Outdoor Features
- Spa
- Separate Outdoor Workshop
Additional Homes
- Accessory Dwelling Unit (ADU)
- 528 SF Accessory Dwelling Unit
Schools
- Rosland Elementary School
- Lapine Middle School
Farming
- Barn
- Pasture
Utilities
- Ductless Heating Or Cooling System
- ENERGY STAR Qualified Air Conditioning
- Whole House Fan
- Forced Air Zoned Heating and Cooling System
- Heat Pump System
- Well
- Sand Filter Approved
- Septic Tank
Community Details
- No Home Owners Association
- Built by TJ Toney, Pacific Construction Development
- Deschutes Subdivision
- Electric Vehicle Charging Station
Listing and Financial Details
- Assessor Parcel Number 158484
Map
Home Values in the Area
Average Home Value in this Area
Tax History
| Year | Tax Paid | Tax Assessment Tax Assessment Total Assessment is a certain percentage of the fair market value that is determined by local assessors to be the total taxable value of land and additions on the property. | Land | Improvement |
|---|---|---|---|---|
| 2024 | $7,147 | $470,800 | -- | -- |
| 2023 | $6,987 | $457,100 | $0 | $0 |
| 2022 | $6,200 | $430,870 | $0 | $0 |
| 2021 | $6,237 | $418,330 | $0 | $0 |
Property History
| Date | Event | Price | Change | Sq Ft Price |
|---|---|---|---|---|
| 04/24/2025 04/24/25 | For Sale | $1,950,000 | +8.4% | $575 / Sq Ft |
| 06/27/2022 06/27/22 | Sold | $1,799,000 | 0.0% | $628 / Sq Ft |
| 05/24/2022 05/24/22 | Pending | -- | -- | -- |
| 05/19/2022 05/19/22 | For Sale | $1,799,000 | +581.4% | $628 / Sq Ft |
| 10/31/2014 10/31/14 | Sold | $264,000 | -24.4% | -- |
| 10/18/2014 10/18/14 | Pending | -- | -- | -- |
| 06/03/2014 06/03/14 | For Sale | $349,000 | -- | -- |
Deed History
| Date | Type | Sale Price | Title Company |
|---|---|---|---|
| Interfamily Deed Transfer | -- | None Available |
Similar Homes in Bend, OR
Source: Central Oregon Association of REALTORS®
MLS Number: 220200312
APN: 158484
- 17410 Cedar Ct
- 55585 Richard Way
- 17269 Pintail Dr
- 55753 Snow Goose Rd
- 55858 Blue Eagle Rd
- 17248 Avocet Dr
- 55162 Lazy River Dr
- 55940 S Century Dr
- 17316 Golden Eye Dr
- 55957 Wood Duck Dr
- 17240 Brant Dr
- 56053 School House Rd
- 17260 Brant Dr
- 17731 Everwild Cir Unit 456
- 17881 Preservation Loop Unit 421
- 55994 Wood Duck Dr
- 17274 Kingfisher Dr
- 17167 Wood Duck Ct
- 17342 Canvas Back Dr Unit 16
- 17208 Blue Heron Dr
