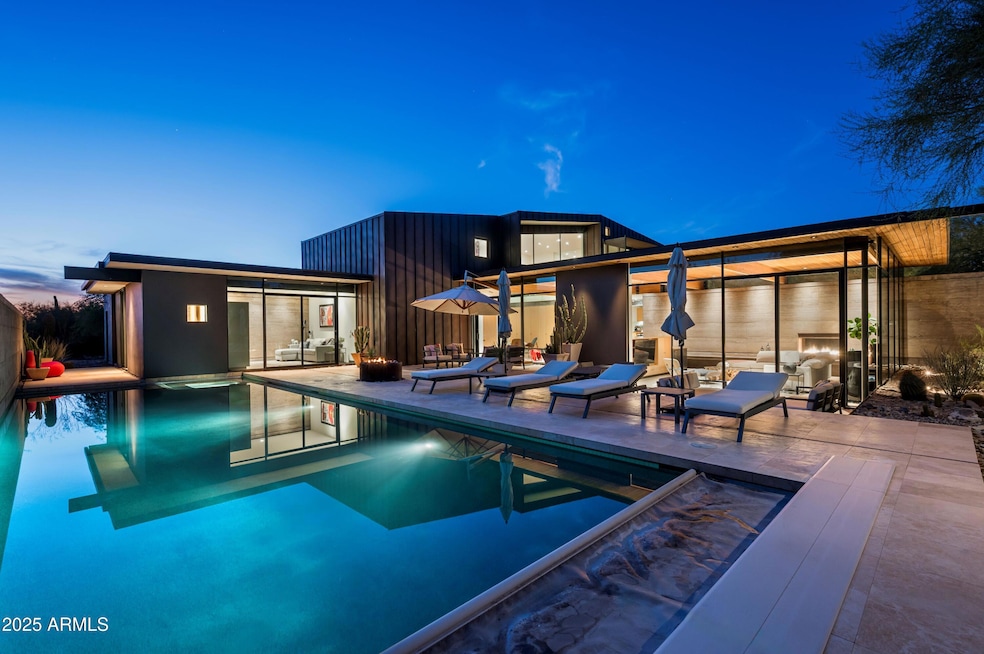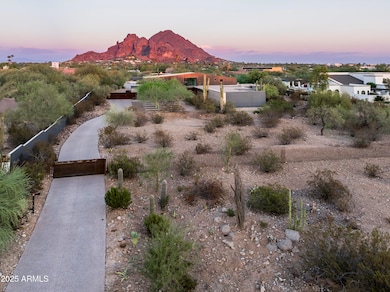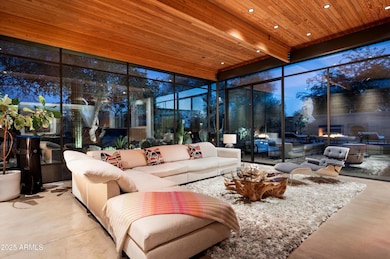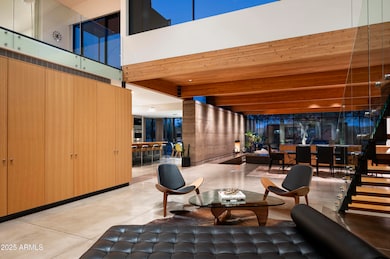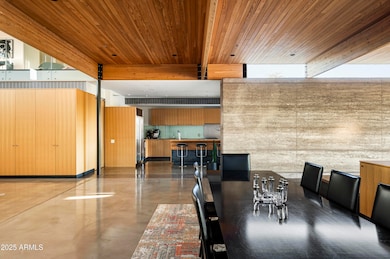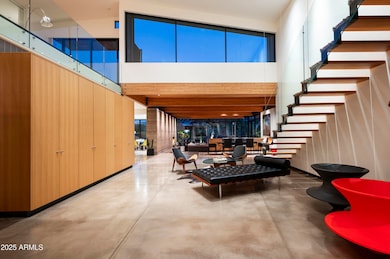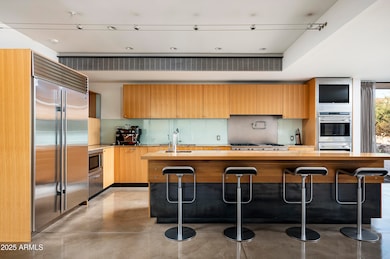
5555 N Camino Del Contento Paradise Valley, AZ 85253
Paradise Valley NeighborhoodEstimated payment $51,855/month
Highlights
- Heated Spa
- Gated Parking
- 2.53 Acre Lot
- Phoenix Coding Academy Rated A
- City Lights View
- Home Energy Rating Service (HERS) Rated Property
About This Home
Exceptional warm and organic modern estate in a fantastic Paradise Valley neighborhood. Set on a very private 2.5 acre, double gated site, the home has beautiful unobstructed views of Camelback Mtn. Designed and built by Construction Zone featuring an axis of stout rammed earth walls running inside and out complemented by extensive woodwork, a floating staircase, polished concrete, standing seam copper and fantastic lighting. The floor plan features a large private primary suite upstairs and a wing of 3 en-suite guest bedrooms set around a guest family room. The home gym could easily be the 5th en suite bedroom plus there is a perfect attached guest house. The grounds are exceptional and don't miss the golf simulator and new show garage which could easily become a 2nd guest house!
Home Details
Home Type
- Single Family
Est. Annual Taxes
- $29,510
Year Built
- Built in 2007
Lot Details
- 2.53 Acre Lot
- Desert faces the front and back of the property
- Wrought Iron Fence
- Block Wall Fence
- Front and Back Yard Sprinklers
- Sprinklers on Timer
- Grass Covered Lot
Parking
- 11 Car Garage
- 3 Open Parking Spaces
- Heated Garage
- Side or Rear Entrance to Parking
- Gated Parking
Property Views
- City Lights
- Mountain
Home Design
- Contemporary Architecture
- Wood Frame Construction
- Metal Roof
- Foam Roof
- Rammed Earth
Interior Spaces
- 7,400 Sq Ft Home
- 2-Story Property
- Central Vacuum
- Vaulted Ceiling
- Ceiling Fan
- Skylights
- Two Way Fireplace
- Gas Fireplace
- Double Pane Windows
- Low Emissivity Windows
- Living Room with Fireplace
- 3 Fireplaces
Kitchen
- Eat-In Kitchen
- Breakfast Bar
- Gas Cooktop
- Built-In Microwave
- Kitchen Island
- Granite Countertops
Flooring
- Wood
- Carpet
- Stone
- Concrete
Bedrooms and Bathrooms
- 6 Bedrooms
- Fireplace in Primary Bedroom
- Primary Bathroom is a Full Bathroom
- 7.5 Bathrooms
- Dual Vanity Sinks in Primary Bathroom
- Hydromassage or Jetted Bathtub
- Bathtub With Separate Shower Stall
Home Security
- Security System Owned
- Smart Home
Eco-Friendly Details
- Home Energy Rating Service (HERS) Rated Property
Pool
- Heated Spa
- Heated Pool
Outdoor Features
- Balcony
- Outdoor Fireplace
- Fire Pit
- Built-In Barbecue
Schools
- Biltmore Preparatory Academy Elementary And Middle School
- Camelback High School
Utilities
- Cooling Available
- Zoned Heating
- Heating System Uses Natural Gas
- High Speed Internet
- Cable TV Available
Community Details
- No Home Owners Association
- Association fees include no fees
- Built by Construction Zone
- Metes And Bounds Subdivision
Listing and Financial Details
- Assessor Parcel Number 170-07-015
Map
Home Values in the Area
Average Home Value in this Area
Tax History
| Year | Tax Paid | Tax Assessment Tax Assessment Total Assessment is a certain percentage of the fair market value that is determined by local assessors to be the total taxable value of land and additions on the property. | Land | Improvement |
|---|---|---|---|---|
| 2025 | $29,510 | $338,320 | -- | -- |
| 2024 | $37,034 | $322,209 | -- | -- |
| 2023 | $37,034 | $421,120 | $84,220 | $336,900 |
| 2022 | $35,594 | $329,550 | $65,910 | $263,640 |
| 2021 | $36,888 | $299,020 | $59,800 | $239,220 |
| 2020 | $36,100 | $312,660 | $62,530 | $250,130 |
| 2019 | $36,075 | $277,530 | $55,500 | $222,030 |
| 2018 | $34,853 | $281,410 | $56,280 | $225,130 |
| 2017 | $33,484 | $301,300 | $60,260 | $241,040 |
| 2016 | $38,491 | $260,010 | $52,000 | $208,010 |
| 2015 | $37,230 | $260,010 | $52,000 | $208,010 |
Property History
| Date | Event | Price | Change | Sq Ft Price |
|---|---|---|---|---|
| 04/11/2025 04/11/25 | For Sale | $8,850,000 | +132.9% | $1,196 / Sq Ft |
| 06/12/2018 06/12/18 | Sold | $3,800,000 | -2.4% | $531 / Sq Ft |
| 02/16/2018 02/16/18 | Price Changed | $3,895,000 | -2.5% | $544 / Sq Ft |
| 10/30/2017 10/30/17 | For Sale | $3,995,000 | +5.1% | $558 / Sq Ft |
| 05/26/2017 05/26/17 | Off Market | $3,800,000 | -- | -- |
| 01/11/2017 01/11/17 | Price Changed | $3,995,000 | -6.0% | $558 / Sq Ft |
| 11/17/2016 11/17/16 | For Sale | $4,250,000 | -- | $594 / Sq Ft |
Deed History
| Date | Type | Sale Price | Title Company |
|---|---|---|---|
| Warranty Deed | $3,800,000 | Greystone Title Agency Llc | |
| Interfamily Deed Transfer | -- | None Available | |
| Interfamily Deed Transfer | -- | None Available | |
| Warranty Deed | $3,700,000 | First American Title Ins Co | |
| Warranty Deed | $1,100,000 | First American Title Ins Co |
Mortgage History
| Date | Status | Loan Amount | Loan Type |
|---|---|---|---|
| Open | $2,850,000 | New Conventional | |
| Previous Owner | $1,800,000 | Purchase Money Mortgage | |
| Previous Owner | $2,000,000 | Fannie Mae Freddie Mac | |
| Previous Owner | $880,000 | New Conventional |
Similar Homes in the area
Source: Arizona Regional Multiple Listing Service (ARMLS)
MLS Number: 6851046
APN: 170-07-015
- 5311 N Palo Cristi Rd
- 3921 E San Miguel Ave
- 5815 N Palo Cristi Rd
- 3933 E Rancho Dr
- 5524 N Homestead Ln
- 4010 E Montebello Ave
- 3627 E Bethany Home Rd
- 4022 E Stanford Dr
- 6001 N 37th Place
- 3977 E Paradise View Dr
- 3815 E Berridge Ln
- 5112 N 35th St
- 4035 E McDonald Dr
- 4131 E San Miguel Ave
- 5507 N Calle Del Santo
- 3812 E Camelback Rd
- 3702 E Camelback Rd
- 3804 E Camelback Rd
- 6040 N 41st St Unit 69
- 6112 N Paradise View Dr Unit 1
