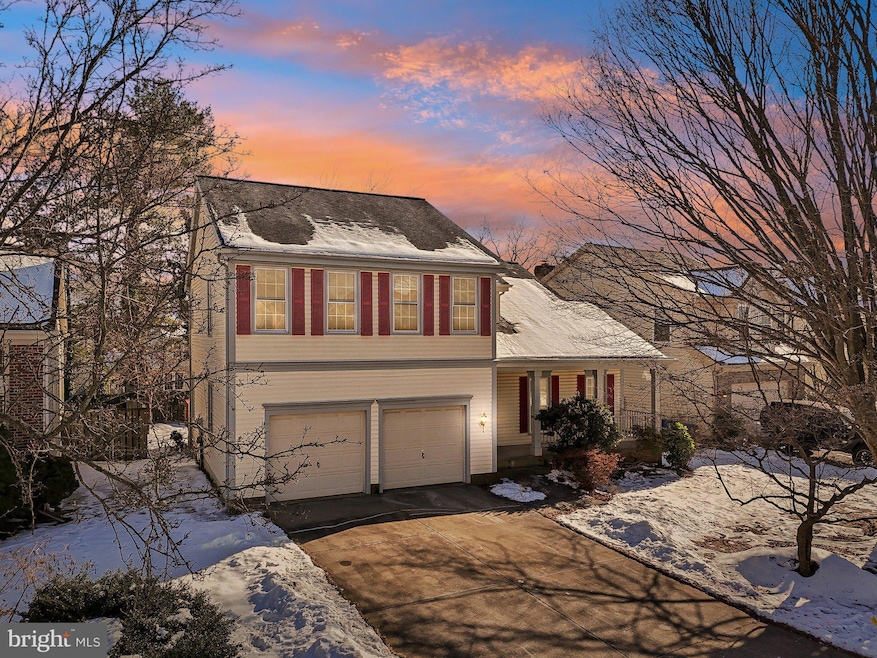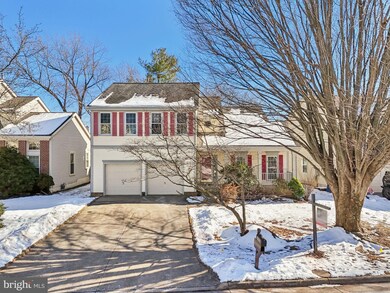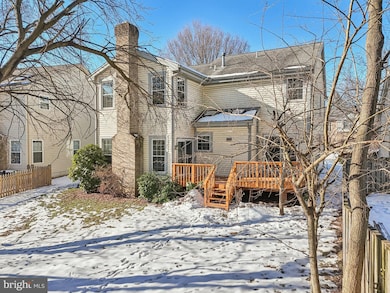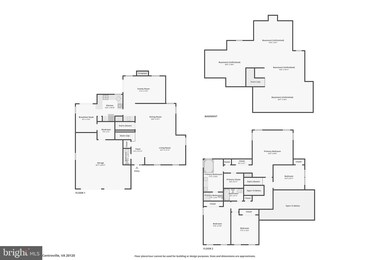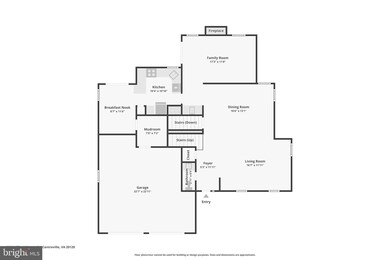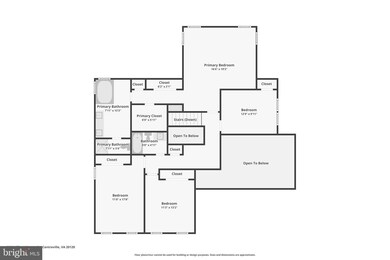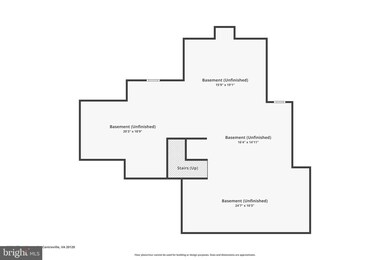
5555 Village Center Dr Centreville, VA 20120
London Towne NeighborhoodHighlights
- Colonial Architecture
- Deck
- Tennis Courts
- Westfield High School Rated A-
- Community Pool
- Jogging Path
About This Home
As of February 2025Sought after Sully Station. Lovely 3 level colonial. 4 beds 2.5 baths and 2 car garage.
Most rooms are freshly painted and new carpet installed throughout . Hardwood floors in the foyer, kitchen and breakfast area. Light filled Kitchen updated with new quartz countertops and backsplash. There is a deck off the breakfast nook area. As you enter the home there is lots of natural light. Enjoy the spacious living room, formal dining room and family room with wood burning fireplace to enjoy. Great for entertaining. There are 4 spacious bedrooms upstairs. The primary suite has double sinks, soaking tub and separate area to shower. There are 3 other bedrooms with lots of room and a full bathroom in the hallway to share. Unfinished basement to make your own! Conveniently located near shopping, dining, parks and more. Minutes from routes 28, 29, 50 and interstate 66. Approximately 10 minutes to Dulles airport. Lots to do in the community. This home will not last long!
Home Details
Home Type
- Single Family
Est. Annual Taxes
- $7,528
Year Built
- Built in 1990
Lot Details
- 5,383 Sq Ft Lot
- Property is in excellent condition
- Property is zoned 303
HOA Fees
- $105 Monthly HOA Fees
Parking
- 2 Car Attached Garage
- Front Facing Garage
- Garage Door Opener
Home Design
- Colonial Architecture
- Slab Foundation
- Vinyl Siding
Interior Spaces
- 2,505 Sq Ft Home
- Property has 3 Levels
- Wood Burning Fireplace
- Unfinished Basement
- English Basement
Kitchen
- Stove
- Dishwasher
- Disposal
Bedrooms and Bathrooms
- 4 Bedrooms
Outdoor Features
- Deck
- Porch
Utilities
- 90% Forced Air Heating and Cooling System
- Vented Exhaust Fan
- Natural Gas Water Heater
- Public Septic
Listing and Financial Details
- Tax Lot 3
- Assessor Parcel Number 0541 17060003
Community Details
Overview
- Association fees include management, pool(s), reserve funds, snow removal, trash
- Sully Station Ii Community Association
- Sully Station Subdivision, Turner Floorplan
- Property Manager
Recreation
- Tennis Courts
- Community Playground
- Community Pool
- Jogging Path
- Bike Trail
Map
Home Values in the Area
Average Home Value in this Area
Property History
| Date | Event | Price | Change | Sq Ft Price |
|---|---|---|---|---|
| 02/07/2025 02/07/25 | Sold | $785,000 | -1.9% | $313 / Sq Ft |
| 01/16/2025 01/16/25 | For Sale | $799,900 | -- | $319 / Sq Ft |
Tax History
| Year | Tax Paid | Tax Assessment Tax Assessment Total Assessment is a certain percentage of the fair market value that is determined by local assessors to be the total taxable value of land and additions on the property. | Land | Improvement |
|---|---|---|---|---|
| 2024 | $7,528 | $649,810 | $273,000 | $376,810 |
| 2023 | $7,240 | $641,570 | $268,000 | $373,570 |
| 2022 | $6,981 | $610,510 | $248,000 | $362,510 |
| 2021 | $6,441 | $548,880 | $223,000 | $325,880 |
| 2020 | $6,074 | $513,260 | $205,000 | $308,260 |
| 2019 | $6,051 | $511,260 | $203,000 | $308,260 |
| 2018 | $5,694 | $495,140 | $195,000 | $300,140 |
| 2017 | $5,691 | $490,170 | $193,000 | $297,170 |
| 2016 | $5,679 | $490,170 | $193,000 | $297,170 |
| 2015 | $5,443 | $487,730 | $188,000 | $299,730 |
| 2014 | $5,271 | $473,350 | $188,000 | $285,350 |
Mortgage History
| Date | Status | Loan Amount | Loan Type |
|---|---|---|---|
| Open | $628,000 | New Conventional | |
| Closed | $628,000 | New Conventional | |
| Previous Owner | $235,000 | New Conventional |
Deed History
| Date | Type | Sale Price | Title Company |
|---|---|---|---|
| Deed | $785,000 | Cardinal Title Group | |
| Deed | $785,000 | Cardinal Title Group |
Similar Homes in Centreville, VA
Source: Bright MLS
MLS Number: VAFX2216792
APN: 0541-17060003
- 14604 Jenn Ct
- 14624 Stone Crossing Ct
- 14680 Stone Crossing Ct
- 5709 Croatan Ct
- 14584 Croatan Dr
- 14604 Woodspring Ct
- 14733 Truitt Farm Dr
- 5525 Cedar Break Dr
- 14747 Winterfield Ct
- 14474 Four Chimney Dr
- 5416 Sequoia Farms Dr
- 5215 Belle Plains Dr
- 14664 Battery Ridge Ln
- 14709 Flagler Ct
- 14669 Battery Ridge Ln
- 14520 Battery Ridge Ln
- 14703 Muddy Creek Ct
- 5814 Stream Pond Ct
- 5803 Cub Stream Dr
- 14754 Green Park Way
