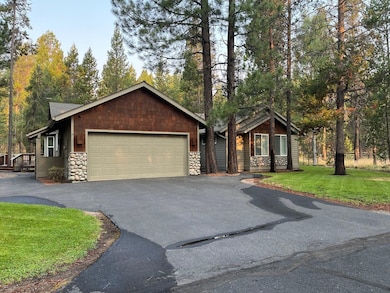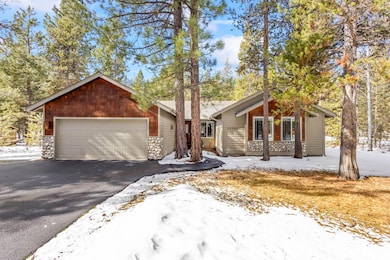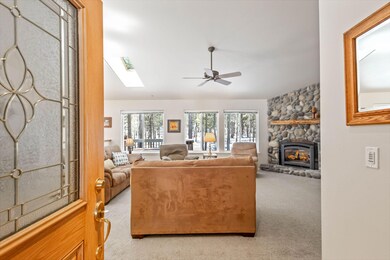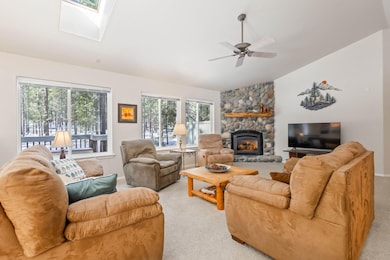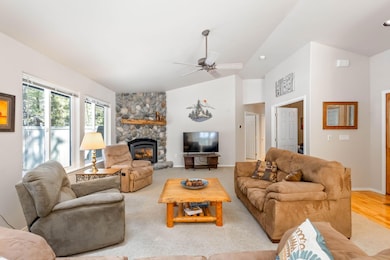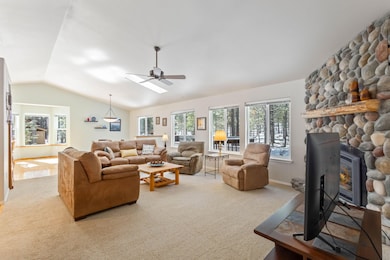
55565 Wagon Master Way Bend, OR 97707
Three Rivers NeighborhoodEstimated payment $4,247/month
Highlights
- Fitness Center
- RV or Boat Storage in Community
- Craftsman Architecture
- Cascade Middle School Rated A-
- Open Floorplan
- Clubhouse
About This Home
Charming, Well-Maintained Home Nestled in the peaceful & picturesque community of River Meadows, this beautifully maintained single-level home offers the blend of comfort and convenience. Thoughtfully situated & provides a serene setting with a private backyard—ideal for morning coffee or quiet relaxation. Featuring three bedrooms, two baths, plus a spacious office or optional fourth bedroom, this warm and inviting home boasts abundant natural light, a large kitchen, and a stunning floor-to-ceiling river rock fireplace. Additional highlights include ample storage and charming window benches. Enjoy the best of outdoor living with miles of scenic trails along the Deschutes River and National Forest, a community pool, tennis/pickleball courts. Whether you're exploring nature, playing a round of pickleball, or simply unwinding, there's something for everyone year-round. Conveniently located just a short drive from Sunriver and Mt. Bachelor, High Lakes and only 30 minutes from Bend.
Home Details
Home Type
- Single Family
Est. Annual Taxes
- $4,395
Year Built
- Built in 2001
Lot Details
- 10,019 Sq Ft Lot
- Drip System Landscaping
- Native Plants
- Corner Lot
- Level Lot
- Front and Back Yard Sprinklers
- Wooded Lot
- Property is zoned RR10, WA, LM, RR10, WA, LM
HOA Fees
- $114 Monthly HOA Fees
Parking
- 2 Car Attached Garage
- Garage Door Opener
Property Views
- Forest
- Territorial
- Neighborhood
Home Design
- Craftsman Architecture
- Stem Wall Foundation
- Frame Construction
- Composition Roof
Interior Spaces
- 1,766 Sq Ft Home
- 1-Story Property
- Open Floorplan
- Wired For Sound
- Vaulted Ceiling
- Ceiling Fan
- Skylights
- Propane Fireplace
- Double Pane Windows
- Family Room with Fireplace
- Living Room
- Dining Room
- Home Office
Kitchen
- Breakfast Bar
- Oven
- Range
- Microwave
- Dishwasher
- Tile Countertops
- Disposal
Flooring
- Wood
- Carpet
- Tile
Bedrooms and Bathrooms
- 3 Bedrooms
- Linen Closet
- Walk-In Closet
- 2 Full Bathrooms
- Double Vanity
- Soaking Tub
- Bathtub with Shower
Laundry
- Laundry Room
- Dryer
- Washer
Home Security
- Security System Owned
- Smart Thermostat
- Carbon Monoxide Detectors
- Fire and Smoke Detector
Accessible Home Design
- Accessible Bedroom
- Accessible Hallway
Schools
- Three Rivers Elementary School
- Three Rivers Middle School
- Caldera High School
Utilities
- Forced Air Heating and Cooling System
- Heating System Uses Propane
- Heat Pump System
- Private Water Source
- Water Heater
- Private Sewer
- Community Sewer or Septic
- Cable TV Available
Additional Features
- Drip Irrigation
- Deck
Listing and Financial Details
- Tax Lot 1
- Assessor Parcel Number 137421
Community Details
Overview
- River Meadows Subdivision
- On-Site Maintenance
- Maintained Community
- Property is near a preserve or public land
Recreation
- RV or Boat Storage in Community
- Tennis Courts
- Pickleball Courts
- Sport Court
- Community Playground
- Fitness Center
- Community Pool
- Park
- Trails
- Snow Removal
Additional Features
- Clubhouse
- Building Fire-Resistance Rating
Map
Home Values in the Area
Average Home Value in this Area
Tax History
| Year | Tax Paid | Tax Assessment Tax Assessment Total Assessment is a certain percentage of the fair market value that is determined by local assessors to be the total taxable value of land and additions on the property. | Land | Improvement |
|---|---|---|---|---|
| 2024 | $4,395 | $245,800 | -- | -- |
| 2023 | $4,307 | $238,650 | $0 | $0 |
| 2022 | $3,859 | $224,960 | $0 | $0 |
| 2021 | $3,893 | $218,410 | $0 | $0 |
| 2020 | $3,589 | $218,410 | $0 | $0 |
| 2019 | $3,498 | $212,050 | $0 | $0 |
| 2018 | $3,407 | $205,880 | $0 | $0 |
| 2017 | $3,326 | $199,890 | $0 | $0 |
| 2016 | $3,183 | $194,070 | $0 | $0 |
| 2015 | $3,112 | $188,420 | $0 | $0 |
| 2014 | $3,025 | $182,940 | $0 | $0 |
Property History
| Date | Event | Price | Change | Sq Ft Price |
|---|---|---|---|---|
| 03/11/2025 03/11/25 | For Sale | $675,000 | +154.7% | $382 / Sq Ft |
| 11/07/2013 11/07/13 | Sold | $265,000 | -5.0% | $150 / Sq Ft |
| 10/07/2013 10/07/13 | Pending | -- | -- | -- |
| 09/23/2013 09/23/13 | For Sale | $279,000 | -- | $158 / Sq Ft |
Deed History
| Date | Type | Sale Price | Title Company |
|---|---|---|---|
| Warranty Deed | $265,000 | First American Title | |
| Warranty Deed | $241,000 | Amerititle | |
| Warranty Deed | $295,000 | Western Title & Escrow Co | |
| Interfamily Deed Transfer | -- | -- |
Mortgage History
| Date | Status | Loan Amount | Loan Type |
|---|---|---|---|
| Open | $65,000 | New Conventional | |
| Previous Owner | $236,000 | Fannie Mae Freddie Mac | |
| Previous Owner | $10,000 | Credit Line Revolving |
Similar Homes in Bend, OR
Source: Southern Oregon MLS
MLS Number: 220197193
APN: 137421
- 55595 Wagon Master Way
- 55638 Wagon Master Way
- 16694 Stage Stop Dr
- 16719 Stage Stop Dr
- 16743 Pony Express Way
- 16775 Pony Express Way
- 55540 Big River Dr
- 55833 Lost Rider Loop
- 16806 Pony Express Way
- 16785 Stage Stop Dr
- 55521 Gross Dr
- 16834 Pony Express Way
- 55410 Big River Dr
- 55480 Gross Dr
- 55357 Big River Dr
- 55416 Heierman Dr
- 16815 Derringer Dr
- 16897 Pony Express Way
- 55426 Heierman Dr Unit 33
- 16777 Gross Dr

