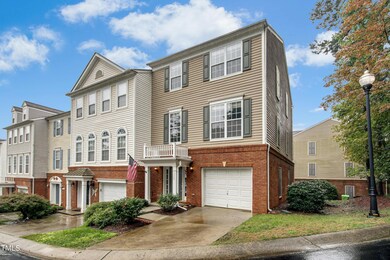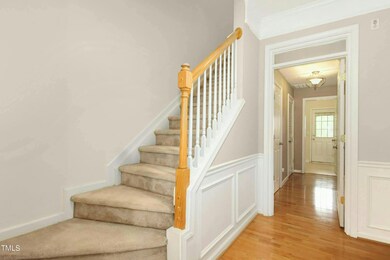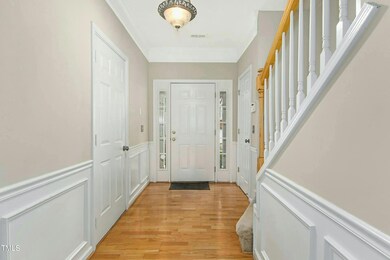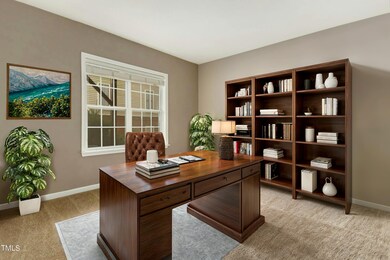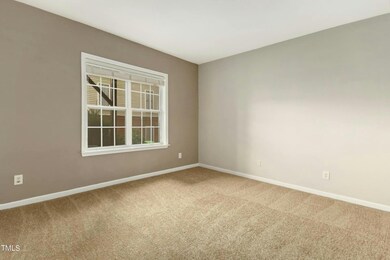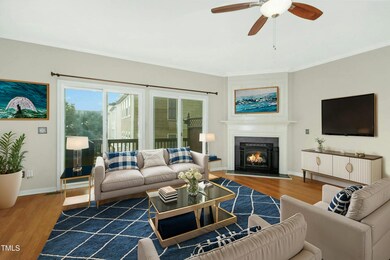
5557 Red Robin Rd Raleigh, NC 27613
Highlights
- Traditional Architecture
- Wood Flooring
- Home Office
- Hilburn Academy Rated A-
- 1 Fireplace
- Balcony
About This Home
As of November 2024Welcome to 5557 Red Robin Road, an end-unit, three-story townhouse in the heart of Raleigh, NC. This home features 2 spacious bedrooms, 2 full baths, and 2 half baths.
The first floor offers a versatile flex space—ideal for a home office, workout room, or additional living area—along with a convenient utility room. The second floor is designed for seamless entertaining, boasting an open-concept living and dining area anchored by a cozy fireplace. The balcony from the living room is perfect for enjoying your morning coffee or unwinding in the evening. The L-shaped kitchen offers ample counter space, a pantry, and new stainless steel appliances, including an oven and fridge, ensuring style and functionality.
Upstairs on the third floor, the primary suite awaits, featuring a luxurious en suite bathroom with dual vanities and a large walk-in closet. The second bedroom is equally impressive, with two closets and its own private en suite bath.
This home offers the added benefit of a private driveway with garage parking, plus a newer roof. Conveniently located near Raleigh's top shopping, dining, and recreation, 5557 Red Robin Road is the perfect blend of modern living and everyday convenience. Don't miss out on this fantastic opportunity!
Townhouse Details
Home Type
- Townhome
Est. Annual Taxes
- $3,029
Year Built
- Built in 2000
Lot Details
- 1,307 Sq Ft Lot
- 1 Common Wall
HOA Fees
- $100 Monthly HOA Fees
Parking
- 1 Car Attached Garage
- Front Facing Garage
- Private Driveway
Home Design
- Traditional Architecture
- Slab Foundation
- Shingle Roof
- Vinyl Siding
Interior Spaces
- 1,941 Sq Ft Home
- 3-Story Property
- Crown Molding
- Ceiling Fan
- 1 Fireplace
- Combination Dining and Living Room
- Home Office
- Utility Room
- Pull Down Stairs to Attic
- Free-Standing Range
Flooring
- Wood
- Carpet
- Tile
Bedrooms and Bathrooms
- 2 Bedrooms
- Bathtub with Shower
Laundry
- Laundry on upper level
- Dryer
- Washer
Outdoor Features
- Balcony
- Front Porch
Schools
- Hilburn Academy Elementary School
- Leesville Road Middle School
- Leesville Road High School
Utilities
- Forced Air Heating and Cooling System
Community Details
- Association fees include ground maintenance
- Pinecrest Townhome Association, Phone Number (984) 220-8694
- Pinecrest Townhomes Subdivision
Listing and Financial Details
- Assessor Parcel Number 0787049069
Map
Home Values in the Area
Average Home Value in this Area
Property History
| Date | Event | Price | Change | Sq Ft Price |
|---|---|---|---|---|
| 11/08/2024 11/08/24 | Sold | $355,000 | -1.1% | $183 / Sq Ft |
| 10/06/2024 10/06/24 | Pending | -- | -- | -- |
| 10/03/2024 10/03/24 | Price Changed | $359,000 | -1.6% | $185 / Sq Ft |
| 09/19/2024 09/19/24 | For Sale | $365,000 | -- | $188 / Sq Ft |
Tax History
| Year | Tax Paid | Tax Assessment Tax Assessment Total Assessment is a certain percentage of the fair market value that is determined by local assessors to be the total taxable value of land and additions on the property. | Land | Improvement |
|---|---|---|---|---|
| 2024 | $3,029 | $346,512 | $105,000 | $241,512 |
| 2023 | $2,520 | $229,368 | $46,000 | $183,368 |
| 2022 | $2,342 | $229,368 | $46,000 | $183,368 |
| 2021 | $2,252 | $229,368 | $46,000 | $183,368 |
| 2020 | $2,211 | $229,368 | $46,000 | $183,368 |
| 2019 | $2,053 | $175,467 | $42,000 | $133,467 |
| 2018 | $1,937 | $175,467 | $42,000 | $133,467 |
| 2017 | $1,845 | $175,467 | $42,000 | $133,467 |
| 2016 | $1,808 | $175,467 | $42,000 | $133,467 |
| 2015 | $1,850 | $176,706 | $42,000 | $134,706 |
| 2014 | $1,755 | $176,706 | $42,000 | $134,706 |
Mortgage History
| Date | Status | Loan Amount | Loan Type |
|---|---|---|---|
| Open | $284,000 | New Conventional | |
| Previous Owner | $238,000 | New Conventional | |
| Previous Owner | $213,675 | FHA | |
| Previous Owner | $42,000 | Credit Line Revolving | |
| Previous Owner | $17,000 | Credit Line Revolving | |
| Previous Owner | $142,405 | No Value Available |
Deed History
| Date | Type | Sale Price | Title Company |
|---|---|---|---|
| Warranty Deed | $355,000 | None Listed On Document | |
| Interfamily Deed Transfer | -- | Boston National Title | |
| Warranty Deed | $250,000 | None Available | |
| Warranty Deed | $150,000 | -- |
Similar Homes in the area
Source: Doorify MLS
MLS Number: 10053704
APN: 0787.13-04-9069-000
- 7104 Proctor Hill Dr
- 5403 Bayside Ct
- 7425 Silver View Ln
- 5265 Aleppo Ln
- 5217 Tanglewild Dr
- 8352 Primanti Blvd
- 7533 Silver View Ln
- 3810 Lunceston Way Unit 305
- 8124 Primanti Blvd
- 7822 Allscott Way
- 6418 Swatner Dr
- 6813 W Lake Anne Dr
- 7510 Latteri Ct
- 6323 Pesta Ct
- 7604 Derek Dr
- 7851 Allscott Way
- 7709 Highlandview Cir
- 6244 Pesta Ct
- 6230 Pesta Ct
- 8309 Nantahala Dr

