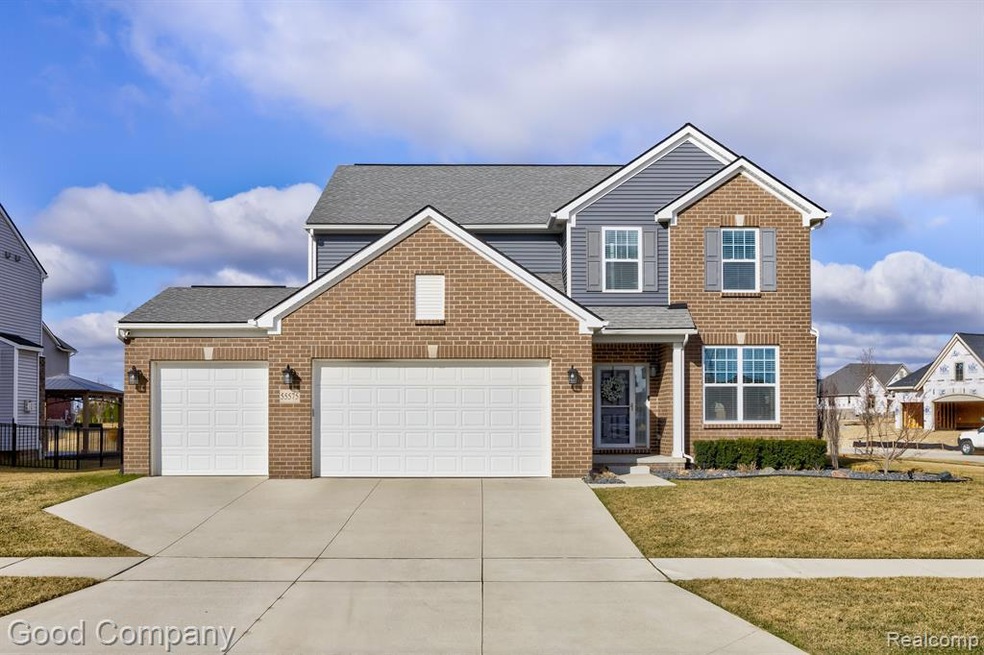***All offers due: Monday, April 7, 2025 at 4:00pm***This beautiful colonial built in 2019 on a spacious corner lot in Macomb offers the perfect mix of modern comfort, timeless design, and room to grow. From the moment you step inside, you'll be welcomed by a light-filled open layout with luxury vinyl plank flooring, high ceilings, and thoughtful finishes throughout. The inviting living room features a cozy gas fireplace and a wall of windows that fill the space with natural light. Just off the living area is a bright dining space with sliding glass doors that lead to the backyard, creating a great indoor-outdoor flow. The stunning kitchen is a true centerpiece with a large center island, bar seating, sleek custom tile backsplash, stainless steel appliances, crisp white cabinetry, and a spacious walk-in pantry. The main level also includes a convenient half bath, a dedicated home office with French doors, and a mud room with built-in storage and direct access to the oversized three-car garage. Upstairs, a generous loft area offers the perfect second living space, ideal for a media room, playroom, or reading nook. You'll also love the second-floor laundry room with built-in shelving and ample storage. The home features four large bedrooms and two full bathrooms upstairs, including a gorgeous primary suite with a tray ceiling, walk-in closet, and en suite bath with dual sinks, modern fixtures, and a tiled walk-in shower. Downstairs, the finished basement adds incredible value and flexibility, featuring a full wet bar with beverage fridge and built-in shelving, a second fireplace with a stone surround, a third full bathroom, and a fifth bedroom that's perfect for guests. Outside, the backyard is made for entertaining with a large stamped concrete patio, built-in fire pit, and a custom pergola with privacy landscaping. All located in a beautifully maintained new development. Welcome Home!

