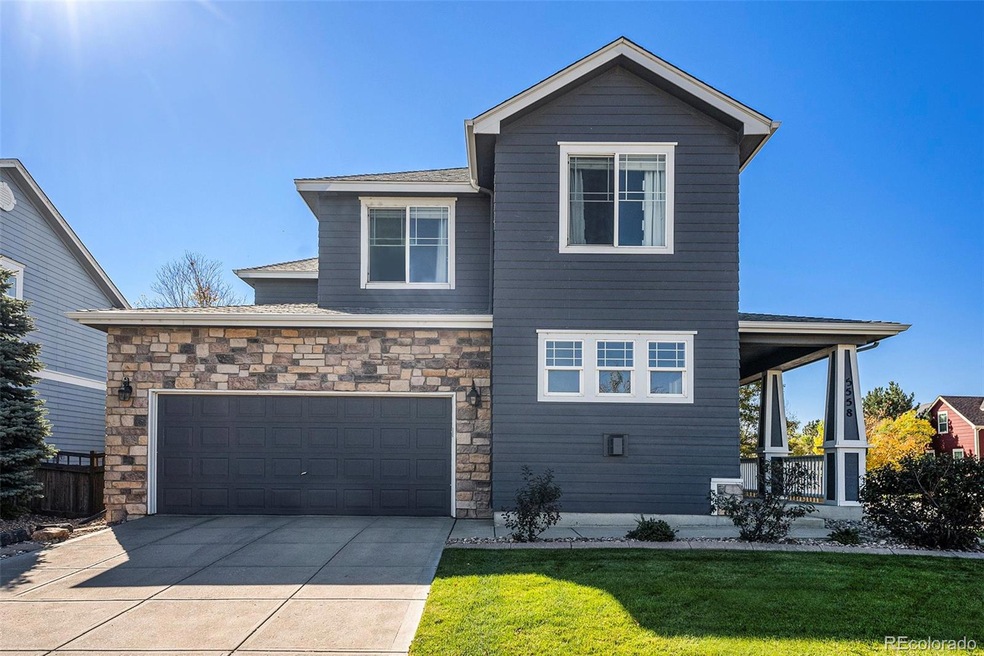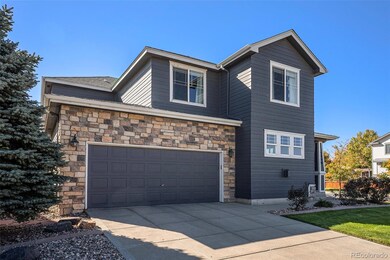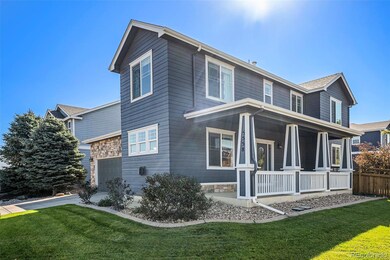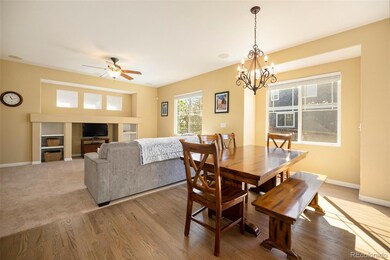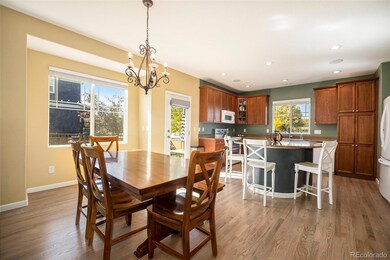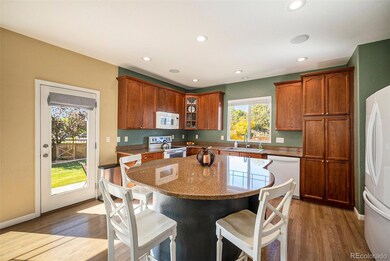
5558 Longs Peak St Brighton, CO 80601
Brighton Crossings NeighborhoodHighlights
- Corner Lot
- Forced Air Heating and Cooling System
- Carpet
- 2 Car Attached Garage
About This Home
As of December 2024Welcome, you're going to love this home! Spacious 2 story with sunny open floor plan and finished basement. There's a formal living/dining room + a family room with a cozy gas log fireplace. The kitchen has granite counter tops and 42" cabinets. Upstairs are 3 bedrooms including the primary with walk-in closet, a sitting room and a private 5 piece bathroom. The finished basement features an additional en suite bedroom with private bath. The backyard won't disappoint and is fully fenced with a sprinkler system. Other features include: hardwood floors, vaulted ceilings,corner lot no smoking and not pets! Home is located in a planned community including: planned community events, clubhouse, pools, playgrounds, pickleball, tennis, basketball courts, interconnected parks/trails & Venture Center & Water Park and a 7,000 sq ft award-winning fitness center & gathering facility complete w/ state-of-the-art fitness equipment.
Last Agent to Sell the Property
Keller Williams Preferred Realty Brokerage Email: KEVIN@KEVINSHAWREALESTATE.COM,303-946-7358 License #100027269

Home Details
Home Type
- Single Family
Est. Annual Taxes
- $6,543
Year Built
- Built in 2003
Lot Details
- 9,389 Sq Ft Lot
- Corner Lot
Parking
- 2 Car Attached Garage
Home Design
- Frame Construction
- Composition Roof
Interior Spaces
- 2-Story Property
- Living Room with Fireplace
- Carpet
Kitchen
- Range
- Microwave
- Dishwasher
- Disposal
Bedrooms and Bathrooms
- 4 Bedrooms
Laundry
- Dryer
- Washer
Finished Basement
- Bedroom in Basement
- 1 Bedroom in Basement
Schools
- Padilla Elementary School
- Overland Trail Middle School
- Brighton High School
Utilities
- Forced Air Heating and Cooling System
Community Details
- Property has a Home Owners Association
- Brighton Crossing Metro Distri Association, Phone Number (970) 669-3611
- Brighton Crossing Subdivision
Listing and Financial Details
- Exclusions: sellers' personal belongings
- Assessor Parcel Number R0141314
Map
Home Values in the Area
Average Home Value in this Area
Property History
| Date | Event | Price | Change | Sq Ft Price |
|---|---|---|---|---|
| 12/05/2024 12/05/24 | Sold | $569,700 | 0.0% | $215 / Sq Ft |
| 10/10/2024 10/10/24 | For Sale | $569,700 | -- | $215 / Sq Ft |
Tax History
| Year | Tax Paid | Tax Assessment Tax Assessment Total Assessment is a certain percentage of the fair market value that is determined by local assessors to be the total taxable value of land and additions on the property. | Land | Improvement |
|---|---|---|---|---|
| 2024 | $6,543 | $36,820 | $7,190 | $29,630 |
| 2023 | $6,543 | $39,850 | $7,780 | $32,070 |
| 2022 | $4,988 | $28,830 | $6,600 | $22,230 |
| 2021 | $4,991 | $28,830 | $6,600 | $22,230 |
| 2020 | $4,394 | $26,360 | $6,790 | $19,570 |
| 2019 | $4,400 | $26,360 | $6,790 | $19,570 |
| 2018 | $3,967 | $24,380 | $6,480 | $17,900 |
| 2017 | $3,809 | $23,390 | $6,480 | $16,910 |
| 2016 | $2,938 | $19,190 | $4,300 | $14,890 |
| 2015 | $2,925 | $19,190 | $4,300 | $14,890 |
| 2014 | $2,504 | $16,560 | $3,580 | $12,980 |
Mortgage History
| Date | Status | Loan Amount | Loan Type |
|---|---|---|---|
| Open | $569,700 | VA | |
| Closed | $569,700 | VA | |
| Previous Owner | $95,102 | New Conventional | |
| Previous Owner | $212,786 | Unknown |
Deed History
| Date | Type | Sale Price | Title Company |
|---|---|---|---|
| Warranty Deed | $569,700 | Land Title Guarantee | |
| Warranty Deed | $569,700 | Land Title Guarantee | |
| Warranty Deed | $265,983 | Land Title |
Similar Homes in Brighton, CO
Source: REcolorado®
MLS Number: 7394862
APN: 1569-02-4-03-002
- 5686 Eagle River Place
- 275 Gold Maple St
- 5353 Royal Pine St
- 5280 Longs Peak St
- 5286 Tall Spruce St
- 114 Apache Plume St
- 5242 Longs Peak St
- 157 Sand Cherry St
- 164 Bristlecone St
- 5338 Potentilla St
- 728 Larkspur Ct
- 676 Hearthstone Ave
- 5209 Royal Pine St
- 5863 Sawdust Dr
- 5181 Delphinium Cir
- 646 Gamble Oak St
- 5177 Delphinium Cir
- 5957 Wheatberry Dr
- 735 Sunflower Dr
- 5128 Longs Peak St
