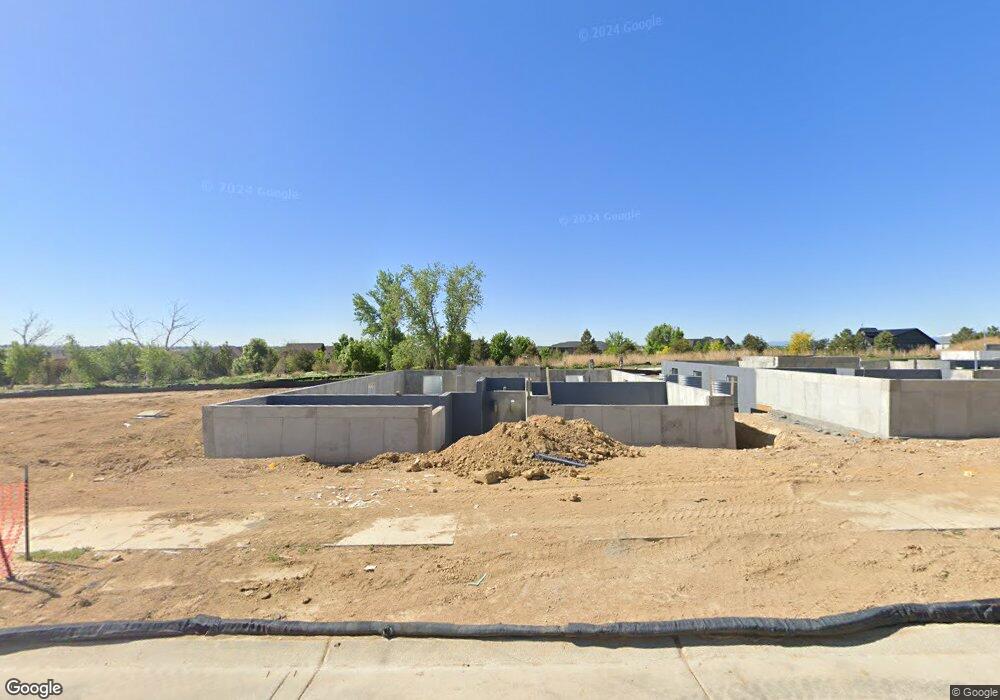
5558 Riverbend Ave Longmont, CO 80504
4
Beds
4
Baths
3,990
Sq Ft
6,900
Sq Ft Lot
About This Home
As of April 2025Pending date 9/29/24
Home Details
Home Type
- Single Family
Est. Annual Taxes
- $1,278
Lot Details
- 6,900 Sq Ft Lot
HOA Fees
- $90 Monthly HOA Fees
Parking
- 3 Car Attached Garage
Home Design
Bedrooms and Bathrooms
- 4 Bedrooms
- 4 Bathrooms
Listing and Financial Details
- Exclusions: na
- Assessor Parcel Number R8981478
Map
Create a Home Valuation Report for This Property
The Home Valuation Report is an in-depth analysis detailing your home's value as well as a comparison with similar homes in the area
Home Values in the Area
Average Home Value in this Area
Property History
| Date | Event | Price | Change | Sq Ft Price |
|---|---|---|---|---|
| 04/21/2025 04/21/25 | Sold | $889,950 | -- | $223 / Sq Ft |
Source: REcolorado®
Similar Homes in Longmont, CO
Source: REcolorado®
MLS Number: 9892197
Nearby Homes
- 5602 Riverbend Ave
- 5583 Riverbend Ave
- 5597 Riverbend Ave
- 5485 Riverbend Ave
- 5622 Riverbend Ave
- 5500 Tamarack Ave
- 12648 Waterside Ln
- 5528 Inland Ave
- 5578 Inland Ave
- 5581 Inland Ave
- 5578 Tamarack Ave
- 5508 Tamarack Ave
- 5628 Riverbend Ave
- 5537 Riverbend Ave
- 5549 Riverbend Ave
- 5553 Inland Ave
- 5553 Wisteria Ave
- 12762 Bend Ct
- 12710 Bend Ct
- 12718 Bend Ct
