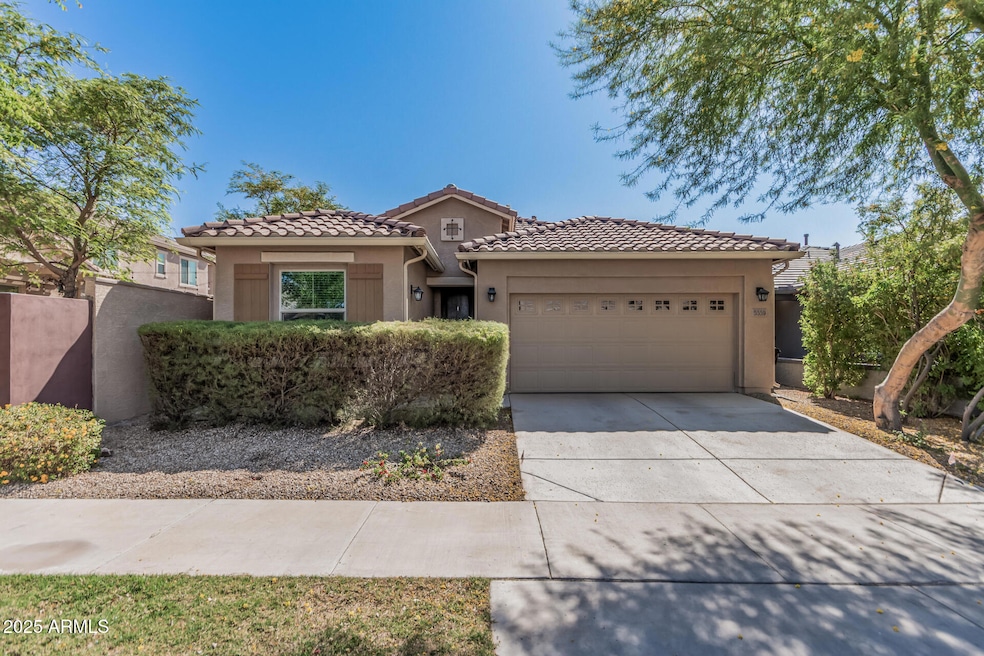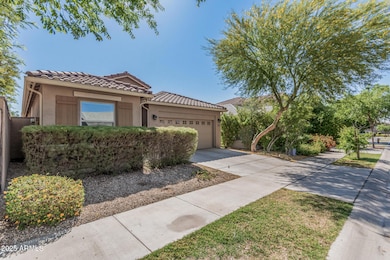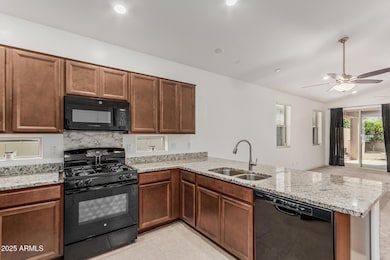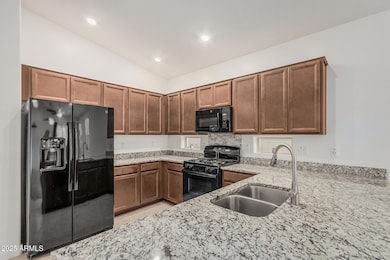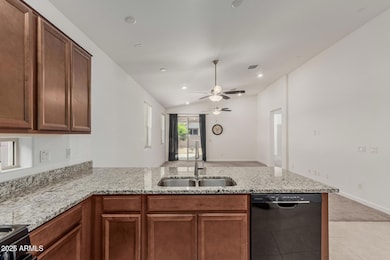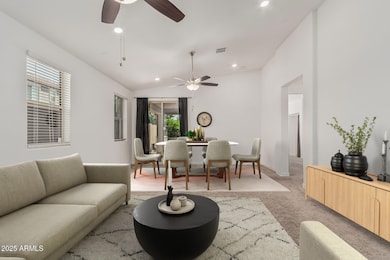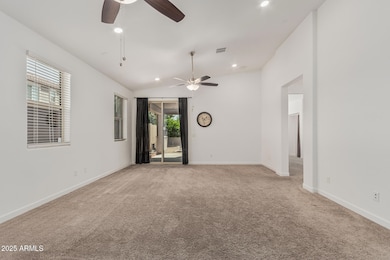
Estimated payment $3,177/month
Highlights
- Fitness Center
- Clubhouse
- Granite Countertops
- Silver Valley Elementary Rated A-
- Vaulted Ceiling
- Community Pool
About This Home
Welcome home to this beautifully maintained 5-bed, 3-bath single story residence in Mesa! Meticulously cared for inside and out, this home features charming curb appeal, a manicured yard, and a 2-car garage. Inside, enjoy vaulted ceilings, abundant natural light, a neutral palette, and a blend of tile and carpet flooring. The kitchen shines with recessed lighting, granite peninsula, and wood cabinetry. The generous main retreat is your private sanctuary, complete with a walk-in closet, double sinks in the en-suite bath, and a private exit to the backyard. The backyard includes a covered patio perfect for enjoying your morning coffee & a lovely flower bed. All of this is located within a welcoming community that offers access to a clubhouse, waterpark pool, fitness center, and more!
Home Details
Home Type
- Single Family
Est. Annual Taxes
- $2,799
Year Built
- Built in 2019
Lot Details
- 5,375 Sq Ft Lot
- Desert faces the front and back of the property
- Block Wall Fence
- Front and Back Yard Sprinklers
- Sprinklers on Timer
HOA Fees
- $209 Monthly HOA Fees
Parking
- 2 Car Garage
Home Design
- Wood Frame Construction
- Tile Roof
- Stucco
Interior Spaces
- 1,931 Sq Ft Home
- 1-Story Property
- Vaulted Ceiling
- Ceiling Fan
- Washer and Dryer Hookup
Kitchen
- Eat-In Kitchen
- Built-In Microwave
- Granite Countertops
Flooring
- Carpet
- Tile
Bedrooms and Bathrooms
- 5 Bedrooms
- 3 Bathrooms
- Dual Vanity Sinks in Primary Bathroom
- Easy To Use Faucet Levers
Accessible Home Design
- Doors with lever handles
- No Interior Steps
Schools
- Gateway Polytechnic Academy Elementary And Middle School
- Queen Creek High School
Utilities
- Cooling Available
- Heating System Uses Natural Gas
- Tankless Water Heater
- High Speed Internet
- Cable TV Available
Listing and Financial Details
- Tax Lot 508
- Assessor Parcel Number 313-25-648
Community Details
Overview
- Association fees include ground maintenance
- Ccmc Association, Phone Number (480) 758-4006
- Built by Lennar
- Cadence Subdivision, Lewis Floorplan
Amenities
- Clubhouse
- Recreation Room
Recreation
- Tennis Courts
- Community Playground
- Fitness Center
- Community Pool
- Community Spa
- Bike Trail
Map
Home Values in the Area
Average Home Value in this Area
Tax History
| Year | Tax Paid | Tax Assessment Tax Assessment Total Assessment is a certain percentage of the fair market value that is determined by local assessors to be the total taxable value of land and additions on the property. | Land | Improvement |
|---|---|---|---|---|
| 2025 | $2,799 | $24,068 | -- | -- |
| 2024 | $2,925 | $22,922 | -- | -- |
| 2023 | $2,925 | $39,920 | $7,980 | $31,940 |
| 2022 | $3,066 | $30,320 | $6,060 | $24,260 |
| 2021 | $3,137 | $28,070 | $5,610 | $22,460 |
| 2020 | $3,024 | $26,560 | $5,310 | $21,250 |
| 2019 | $771 | $5,280 | $5,280 | $0 |
Property History
| Date | Event | Price | Change | Sq Ft Price |
|---|---|---|---|---|
| 04/14/2025 04/14/25 | For Sale | $490,000 | -- | $254 / Sq Ft |
Deed History
| Date | Type | Sale Price | Title Company |
|---|---|---|---|
| Special Warranty Deed | $298,990 | Calatlantic Title Inc |
Mortgage History
| Date | Status | Loan Amount | Loan Type |
|---|---|---|---|
| Open | $263,698 | New Conventional | |
| Closed | $260,000 | New Conventional | |
| Closed | $209,293 | New Conventional |
Similar Homes in Mesa, AZ
Source: Arizona Regional Multiple Listing Service (ARMLS)
MLS Number: 6851289
APN: 313-25-648
- 5539 S Verde
- 5549 S Dillon
- 9624 E Thunderbolt Ave
- 5431 S Canyon Rim
- 9610 E Trent Ave
- 5427 S Verde
- 5460 S Dillon Cir
- 9743 E Torino Ave
- 9624 E Twinkle Cir
- 9643 E Twinkle Cir
- 9728 E Twinkle Ave
- 9646 E Tahoe Cir
- 9645 E Theia Dr
- 9658 E Tahoe Cir
- 9544 E Theia Dr
- 9729 E Theia Dr
- 9746 E Thornbush Ave
- 5616 S Caisson Way
- 5353 S Sorrell
- 9738 E Tiburon Ave
