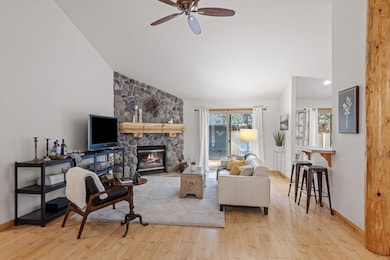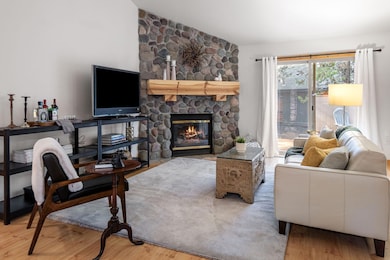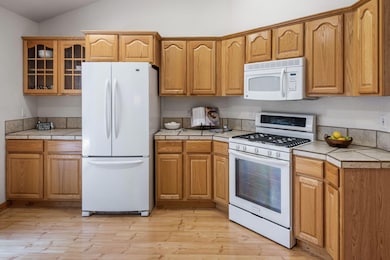
55595 Wagon Master Way Bend, OR 97707
Three Rivers NeighborhoodEstimated payment $3,741/month
Highlights
- Marina
- Fitness Center
- RV or Boat Storage in Community
- Cascade Middle School Rated A-
- Spa
- Open Floorplan
About This Home
Tucked into the trees, in coveted River Meadows, this single-level beauty offers the perfect blend of comfort, style, and ease. With 3 bedrooms, 2 bathrooms, and an easy, open layout, you know you are finally home. Whether you are looking for an investment property or AirBnb, a 2nd home, or want to live the life year-round, you have ALL the options!
The spacious kitchen, light, bright, and ready for action, has a gas stove, rarity in River Meadows, and enough counterspace to host the biggest of feasts. The living room adds style and flow. Plus, the new carpet adds that warmth you'll appreciate on the snowiest of nights. The magic continues with a private back deck with a new(!) hot tub. You'll have to decide whether you want to relax, entertain, or unwind. Oh, and don't forget your gear! There is a large, secret storage shed that holds as much as a 3rd bay. Life along the Mighty Decshutes is everything you've been dreaming of; don't miss your chance to make it a reality
Home Details
Home Type
- Single Family
Est. Annual Taxes
- $3,669
Year Built
- Built in 2001
Lot Details
- 8,276 Sq Ft Lot
- Drip System Landscaping
- Native Plants
- Corner Lot
- Level Lot
- Property is zoned RR10, LM, WA, RR10, LM, WA
HOA Fees
- $114 Monthly HOA Fees
Parking
- 2 Car Attached Garage
- Workshop in Garage
- Garage Door Opener
- Driveway
Property Views
- Forest
- Territorial
- Neighborhood
Home Design
- Northwest Architecture
- Ranch Style House
- Frame Construction
- Composition Roof
- Concrete Perimeter Foundation
Interior Spaces
- 1,530 Sq Ft Home
- Open Floorplan
- Built-In Features
- Vaulted Ceiling
- Ceiling Fan
- Propane Fireplace
- Double Pane Windows
- Great Room with Fireplace
- Living Room
- Dining Room
Kitchen
- Breakfast Bar
- Oven
- Range
- Microwave
- Dishwasher
- Tile Countertops
- Disposal
Flooring
- Wood
- Carpet
- Tile
Bedrooms and Bathrooms
- 3 Bedrooms
- Linen Closet
- Walk-In Closet
- 2 Full Bathrooms
- Bathtub with Shower
Laundry
- Laundry Room
- Dryer
- Washer
Home Security
- Surveillance System
- Smart Thermostat
- Carbon Monoxide Detectors
- Fire and Smoke Detector
Eco-Friendly Details
- Drip Irrigation
Outdoor Features
- Spa
- Shed
- Storage Shed
Schools
- Three Rivers Elementary School
- Three Rivers Middle School
- Caldera High School
Utilities
- Cooling Available
- Forced Air Heating System
- Heating System Uses Propane
- Heat Pump System
- Private Water Source
- Private Sewer
- Community Sewer or Septic
- Phone Available
- Cable TV Available
Listing and Financial Details
- Exclusions: Exclusion List provided in private remarks
- Tax Lot 24
- Assessor Parcel Number 156001
Community Details
Overview
- River Meadows Subdivision
- On-Site Maintenance
- Maintained Community
- Property is near a preserve or public land
Recreation
- RV or Boat Storage in Community
- Marina
- Tennis Courts
- Pickleball Courts
- Sport Court
- Community Playground
- Fitness Center
- Community Pool
- Park
- Trails
- Snow Removal
Additional Features
- Clubhouse
- Building Fire-Resistance Rating
Map
Home Values in the Area
Average Home Value in this Area
Tax History
| Year | Tax Paid | Tax Assessment Tax Assessment Total Assessment is a certain percentage of the fair market value that is determined by local assessors to be the total taxable value of land and additions on the property. | Land | Improvement |
|---|---|---|---|---|
| 2024 | $3,669 | $200,110 | -- | -- |
| 2023 | $3,597 | $194,290 | $0 | $0 |
| 2022 | $3,229 | $183,150 | $0 | $0 |
| 2021 | $3,260 | $177,820 | $0 | $0 |
| 2020 | $2,990 | $177,820 | $0 | $0 |
| 2019 | $2,916 | $172,650 | $0 | $0 |
| 2018 | $2,842 | $167,630 | $0 | $0 |
| 2017 | $2,776 | $162,750 | $0 | $0 |
| 2016 | $2,659 | $158,010 | $0 | $0 |
| 2015 | $2,602 | $153,410 | $0 | $0 |
| 2014 | $2,531 | $148,950 | $0 | $0 |
Property History
| Date | Event | Price | Change | Sq Ft Price |
|---|---|---|---|---|
| 04/18/2025 04/18/25 | Price Changed | $595,000 | -1.7% | $389 / Sq Ft |
| 02/20/2025 02/20/25 | For Sale | $605,000 | -5.3% | $395 / Sq Ft |
| 12/21/2024 12/21/24 | Off Market | $639,000 | -- | -- |
| 10/01/2024 10/01/24 | For Sale | $639,000 | +90.2% | $418 / Sq Ft |
| 04/09/2018 04/09/18 | Sold | $336,000 | -3.7% | $220 / Sq Ft |
| 02/06/2018 02/06/18 | Pending | -- | -- | -- |
| 10/03/2017 10/03/17 | For Sale | $349,000 | +79.9% | $228 / Sq Ft |
| 09/11/2013 09/11/13 | Sold | $194,000 | -9.8% | $127 / Sq Ft |
| 07/27/2013 07/27/13 | Pending | -- | -- | -- |
| 06/04/2013 06/04/13 | For Sale | $215,000 | -- | $141 / Sq Ft |
Deed History
| Date | Type | Sale Price | Title Company |
|---|---|---|---|
| Interfamily Deed Transfer | -- | Accommodation | |
| Warranty Deed | $336,000 | Amerititle | |
| Warranty Deed | $194,000 | Amerititle |
Mortgage History
| Date | Status | Loan Amount | Loan Type |
|---|---|---|---|
| Open | $264,000 | New Conventional | |
| Closed | $268,800 | New Conventional | |
| Previous Owner | $123,000 | New Conventional |
Similar Homes in Bend, OR
Source: Central Oregon Association of REALTORS®
MLS Number: 220190710
APN: 156001
- 55565 Wagon Master Way
- 55638 Wagon Master Way
- 16694 Stage Stop Dr
- 16719 Stage Stop Dr
- 16743 Pony Express Way
- 55540 Big River Dr
- 16775 Pony Express Way
- 55521 Gross Dr
- 16806 Pony Express Way
- 55833 Lost Rider Loop
- 16785 Stage Stop Dr
- 16834 Pony Express Way
- 55410 Big River Dr
- 55480 Gross Dr
- 55357 Big River Dr
- 55416 Heierman Dr
- 55426 Heierman Dr Unit 33
- 16815 Derringer Dr
- 16897 Pony Express Way
- 16777 Gross Dr






