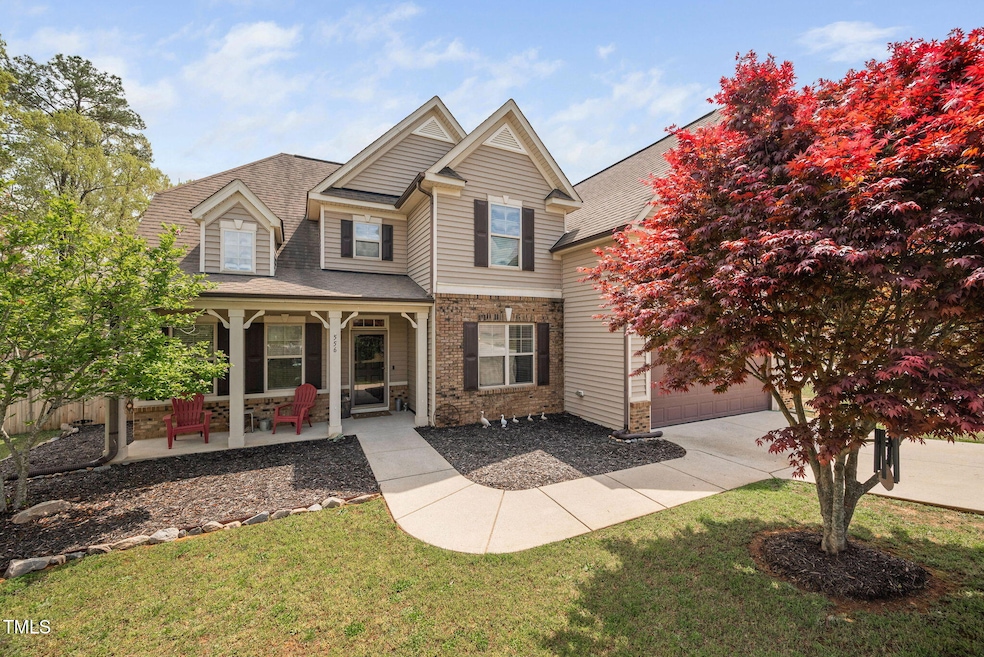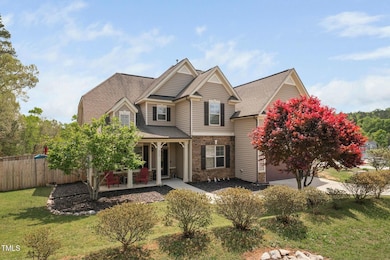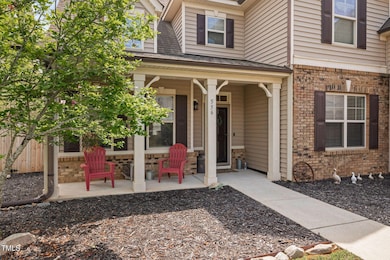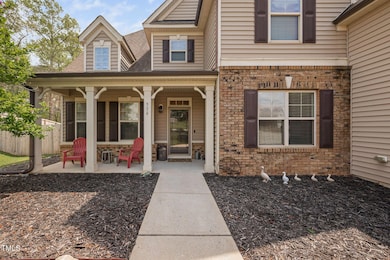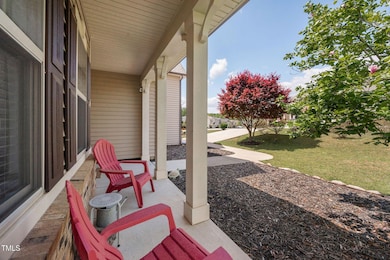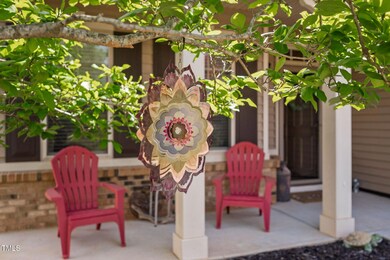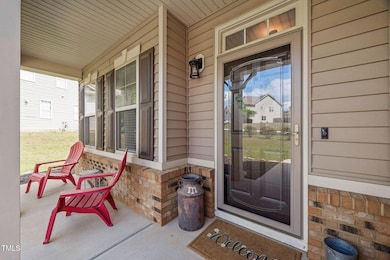
556 Rolling Meadows Dr Clayton, NC 27527
East Clayton NeighborhoodEstimated payment $2,984/month
Highlights
- Open Floorplan
- Deck
- Transitional Architecture
- Powhatan Elementary School Rated A-
- Cathedral Ceiling
- Wood Flooring
About This Home
Tucked away in the heart of Clayton, this updated gem offers the perfect balance of peaceful living and modern style. With vaulted ceilings that stretch tall in almost every room, natural light dances throughout the home, creating a bright, open vibe that instantly feels like home. The first-floor primary suite gives you the convenience you've been craving, and two of the secondary bedrooms feature their own en suite bathrooms—perfect for guests or multi-generational living. Plus, there's a dedicated office space, giving you room to work, create, or simply escape the hustle.
The updated light fixtures add just the right touch of personality and polish. And when you're ready to wind down? Head out to the screened porch, sip something cold, and soak in the calm of your private backyard escape. Every detail—from the fresh updates to the flowing layout—was designed for comfort and connection. Whether you're hosting dinner in the spacious kitchen, kicking back with loved ones in the living room, or taking a peaceful morning stroll through this quiet neighborhood, this home just feels right.
Clayton is known for its small-town charm and easy access to Raleigh—and Rolling Meadows keeps you close to everything without losing that cozy, tucked-away feel.
This isn't just a house. It's a fresh start. A deep breath. The kind of place you want to come home to.
Home Details
Home Type
- Single Family
Est. Annual Taxes
- $3,637
Year Built
- Built in 2009 | Remodeled
Lot Details
- 0.27 Acre Lot
- Wood Fence
- Landscaped
- Few Trees
- Garden
- Back Yard Fenced and Front Yard
HOA Fees
- $57 Monthly HOA Fees
Parking
- 2 Car Attached Garage
- Parking Deck
- Front Facing Garage
- 4 Open Parking Spaces
Home Design
- Transitional Architecture
- Brick Veneer
- Slab Foundation
- Shingle Roof
- Vinyl Siding
Interior Spaces
- 3,084 Sq Ft Home
- 2-Story Property
- Open Floorplan
- Crown Molding
- Coffered Ceiling
- Tray Ceiling
- Smooth Ceilings
- Cathedral Ceiling
- Ceiling Fan
- Chandelier
- Blinds
- Window Screens
- Entrance Foyer
- Living Room
- Breakfast Room
- Dining Room
- Den
- Screened Porch
- Pull Down Stairs to Attic
- Storm Doors
Kitchen
- Eat-In Kitchen
- Oven
- Dishwasher
- Granite Countertops
Flooring
- Wood
- Carpet
- Tile
Bedrooms and Bathrooms
- 5 Bedrooms
- Primary Bedroom on Main
- Walk-In Closet
- Primary bathroom on main floor
- Double Vanity
- Whirlpool Bathtub
- Shower Only
- Walk-in Shower
Laundry
- Laundry Room
- Laundry on main level
- Washer and Dryer
Outdoor Features
- Deck
- Rain Gutters
Schools
- Powhatan Elementary School
- Riverwood Middle School
- Clayton High School
Horse Facilities and Amenities
- Grass Field
Utilities
- Forced Air Zoned Heating and Cooling System
- Heating System Uses Natural Gas
- Natural Gas Connected
- Water Heater
Listing and Financial Details
- Assessor Parcel Number 05-I-04-040-P
Community Details
Overview
- Realmanage Association, Phone Number (866) 473-2573
- The Meadows At Summerlyn Subdivision
Security
- Resident Manager or Management On Site
Map
Home Values in the Area
Average Home Value in this Area
Tax History
| Year | Tax Paid | Tax Assessment Tax Assessment Total Assessment is a certain percentage of the fair market value that is determined by local assessors to be the total taxable value of land and additions on the property. | Land | Improvement |
|---|---|---|---|---|
| 2024 | $3,637 | $275,510 | $40,000 | $235,510 |
| 2023 | $3,554 | $275,510 | $40,000 | $235,510 |
| 2022 | $3,664 | $275,510 | $40,000 | $235,510 |
| 2021 | $3,609 | $275,510 | $40,000 | $235,510 |
| 2020 | $3,692 | $275,510 | $40,000 | $235,510 |
| 2019 | $3,692 | $275,510 | $40,000 | $235,510 |
| 2018 | $3,098 | $227,780 | $40,000 | $187,780 |
| 2017 | $3,029 | $227,780 | $40,000 | $187,780 |
| 2016 | $3,029 | $227,780 | $40,000 | $187,780 |
| 2015 | $1,818 | $227,780 | $40,000 | $187,780 |
| 2014 | $1,483 | $227,780 | $40,000 | $187,780 |
Property History
| Date | Event | Price | Change | Sq Ft Price |
|---|---|---|---|---|
| 04/15/2025 04/15/25 | Pending | -- | -- | -- |
| 04/10/2025 04/10/25 | For Sale | $470,000 | +5.6% | $152 / Sq Ft |
| 12/15/2023 12/15/23 | Off Market | $445,000 | -- | -- |
| 10/04/2022 10/04/22 | Sold | $445,000 | -2.0% | $144 / Sq Ft |
| 09/13/2022 09/13/22 | Pending | -- | -- | -- |
| 09/08/2022 09/08/22 | Price Changed | $454,000 | -0.2% | $147 / Sq Ft |
| 08/22/2022 08/22/22 | For Sale | $455,000 | -- | $148 / Sq Ft |
Deed History
| Date | Type | Sale Price | Title Company |
|---|---|---|---|
| Warranty Deed | $445,000 | -- | |
| Warranty Deed | $415,000 | Midtown Property Law | |
| Warranty Deed | $282,500 | None Available | |
| Warranty Deed | $165,000 | None Available | |
| Warranty Deed | $251,000 | None Available | |
| Warranty Deed | $44,500 | None Available |
Mortgage History
| Date | Status | Loan Amount | Loan Type |
|---|---|---|---|
| Open | $356,000 | New Conventional | |
| Previous Owner | $226,000 | New Conventional | |
| Previous Owner | $172,300 | Credit Line Revolving | |
| Previous Owner | $90,000 | New Conventional | |
| Previous Owner | $100,000 | New Conventional |
Similar Homes in Clayton, NC
Source: Doorify MLS
MLS Number: 10088320
APN: 05I04040P
- 556 Rolling Meadows Dr
- 378 Oak Alley Trail
- 457 Oak Alley Trail
- 21 Davidson St
- 204 Black Forest Dr
- 372 Lynshire Ave
- 494 Mulberry Banks Dr
- 307 Sugarberry Ln
- 305 Deerfield Dr
- 318 Fox Hollow Dr
- 319 Fox Hollow Dr
- 205 Fox Hollow Dr
- 821 Glen Laurel Rd
- 204 Lopez Ln
- 151 Bennett Place
- 306 Neuse Ridge Dr
- 309 Neuse Ridge Dr
- 129 Bennett Place
- 3226 Powhatan Rd
- 35 Dr
