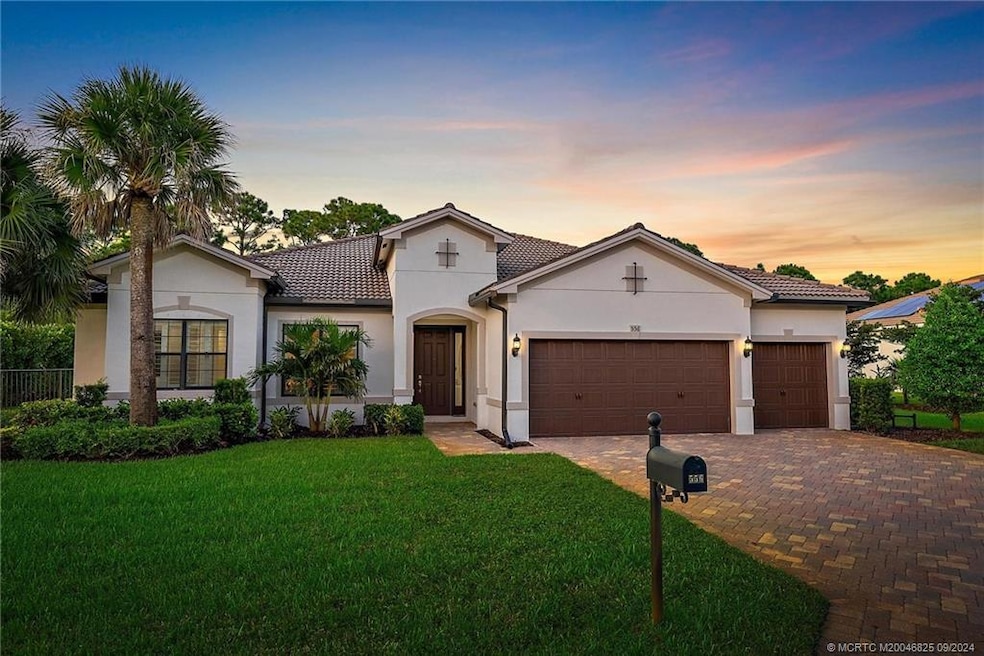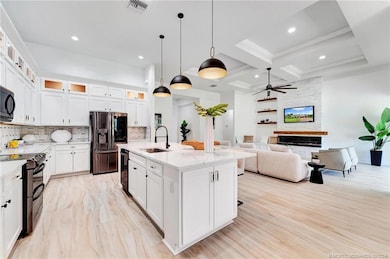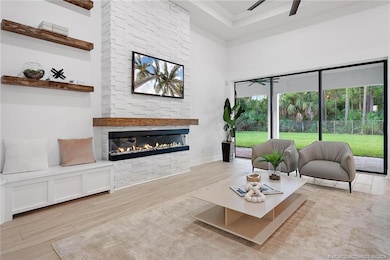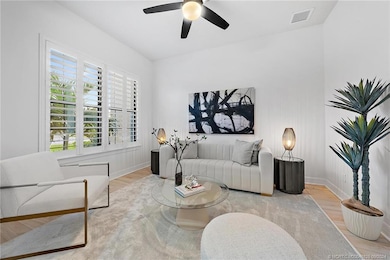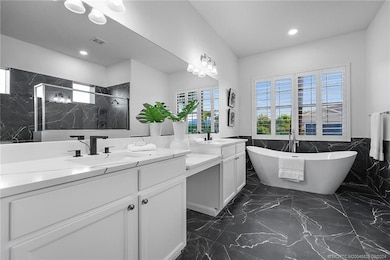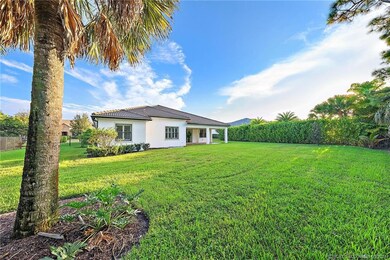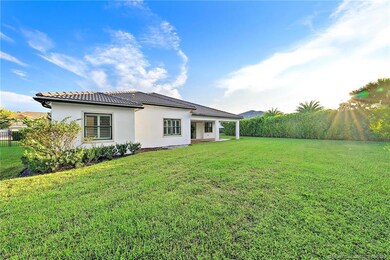
556 SW Sea Green St Palm City, FL 34990
Highlights
- Fitness Center
- Gated Community
- Contemporary Architecture
- Citrus Grove Elementary School Rated A-
- Clubhouse
- Cathedral Ceiling
About This Home
As of November 2024Fully renovated 4-bedroom, 3-bath home features a spacious den/office and an additional flex room, all situated on an oversized lot with a serene backyard view of the preserve. Inside, designer upgrades abound, including a newly renovated kitchen, high-end porcelain tile flooring, and elegant lighting throughout. The master suite is a retreat with soaring ceilings, double walk-in closets, and a luxurious bathroom featuring a deep-soaking Roman tub and large walk-in shower. Located in the prestigious Copperleaf community, residents enjoy luxury amenities such as a fitness center, pool, tennis courts, and a variety of activities.
Last Agent to Sell the Property
ONE Sotheby's International Re Brokerage Phone: 561-420-1910 License #3441618

Co-Listed By
ONE Sotheby's International Re Brokerage Phone: 561-420-1910 License #3442828
Home Details
Home Type
- Single Family
Est. Annual Taxes
- $11,730
Year Built
- Built in 2017
Lot Details
- 0.38 Acre Lot
- South Facing Home
- Fenced
- Sprinkler System
HOA Fees
- $283 Monthly HOA Fees
Home Design
- Contemporary Architecture
- Tile Roof
- Concrete Roof
- Concrete Siding
- Block Exterior
Interior Spaces
- 3,089 Sq Ft Home
- 1-Story Property
- Furnished or left unfurnished upon request
- Cathedral Ceiling
- Ceiling Fan
- Entrance Foyer
- Combination Dining and Living Room
- Tile Flooring
- Hurricane or Storm Shutters
- Kitchen Island
Bedrooms and Bathrooms
- 4 Bedrooms
- Split Bedroom Floorplan
- Walk-In Closet
- 3 Full Bathrooms
- Dual Sinks
- Hydromassage or Jetted Bathtub
- Bathtub with Shower
- Garden Bath
- Separate Shower
Laundry
- Dryer
- Washer
Parking
- 3 Car Attached Garage
- Garage Door Opener
Outdoor Features
- Covered patio or porch
- Exterior Lighting
Schools
- Citrus Grove Elementary School
- Hidden Oaks Middle School
- Martin County High School
Utilities
- Central Heating and Cooling System
- Water Heater
Community Details
Overview
- Association fees include management, common areas, cable TV, recreation facilities, reserve fund, security, taxes
- Property Manager
Amenities
- Clubhouse
- Game Room
- Community Library
Recreation
- Tennis Courts
- Community Basketball Court
- Fitness Center
- Community Pool
- Trails
Security
- Gated Community
Map
Home Values in the Area
Average Home Value in this Area
Property History
| Date | Event | Price | Change | Sq Ft Price |
|---|---|---|---|---|
| 11/15/2024 11/15/24 | Sold | $985,000 | -7.9% | $319 / Sq Ft |
| 11/07/2024 11/07/24 | Pending | -- | -- | -- |
| 09/20/2024 09/20/24 | For Sale | $1,069,000 | +51.6% | $346 / Sq Ft |
| 12/29/2023 12/29/23 | Sold | $705,000 | -17.0% | $228 / Sq Ft |
| 11/03/2023 11/03/23 | For Sale | $849,000 | -- | $275 / Sq Ft |
Tax History
| Year | Tax Paid | Tax Assessment Tax Assessment Total Assessment is a certain percentage of the fair market value that is determined by local assessors to be the total taxable value of land and additions on the property. | Land | Improvement |
|---|---|---|---|---|
| 2024 | $11,730 | $1,020,430 | $1,020,430 | $570,430 |
| 2023 | $11,730 | $718,372 | $0 | $0 |
| 2022 | $7,042 | $439,763 | $0 | $0 |
| 2021 | $7,072 | $426,955 | $0 | $0 |
| 2020 | $6,953 | $421,061 | $0 | $0 |
| 2019 | $6,871 | $411,594 | $0 | $0 |
| 2018 | $6,699 | $403,920 | $95,000 | $308,920 |
| 2017 | $1,159 | $100,000 | $100,000 | $0 |
| 2016 | $1,136 | $100,000 | $100,000 | $0 |
| 2015 | -- | $90,000 | $90,000 | $0 |
| 2014 | -- | $60,000 | $60,000 | $0 |
Mortgage History
| Date | Status | Loan Amount | Loan Type |
|---|---|---|---|
| Previous Owner | $486,000 | New Conventional | |
| Previous Owner | $486,000 | New Conventional | |
| Previous Owner | $415,962 | No Value Available |
Deed History
| Date | Type | Sale Price | Title Company |
|---|---|---|---|
| Warranty Deed | $985,000 | Trident Title | |
| Warranty Deed | $705,000 | Truly Title | |
| Warranty Deed | $437,900 | Pgp Title Of Florida |
Similar Homes in Palm City, FL
Source: Martin County REALTORS® of the Treasure Coast
MLS Number: M20046825
APN: 02-38-40-002-000-01320-0
- 460 SW Sea Green St
- 724 SW Sea Green St
- 4365 SW Bimini Cir S
- 988 SW Sea Green St
- 4832 SW Sensation St
- 4856 SW Sensation St
- 761 SW Canoe Creek Terrace
- 4603 SW Bermuda Way
- 4813 SW Gossamer Cir
- 4704 SW Bermuda Way
- 869 SW Habitat Ln
- 844 SW Habitat Ln
- 4909 SW Gossamer Cir
- 4522 SW Bimini Cir N
- 964 SW Canoe Creek Terrace
- 868 SW Habitat Ln
- 4803 SW Bermuda Way
- 1069 SW Scrub Oak Ave
- 792 SW Sun Cir
- 324 SW Sun Cir
