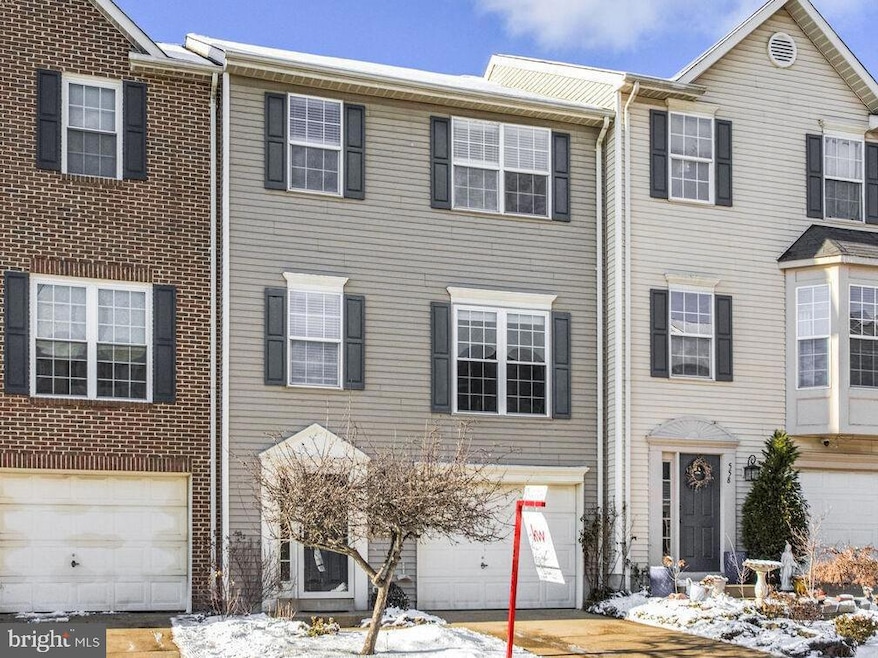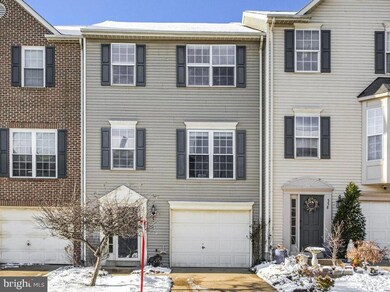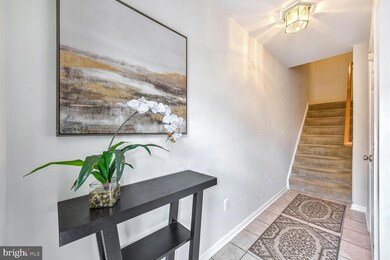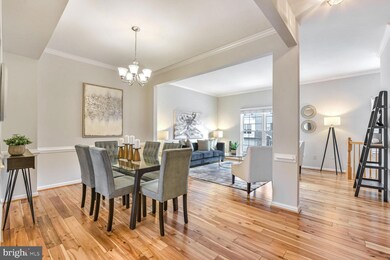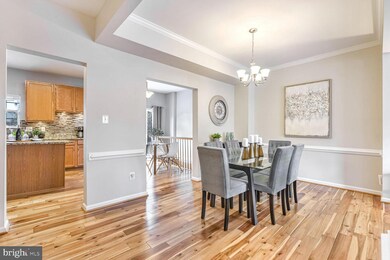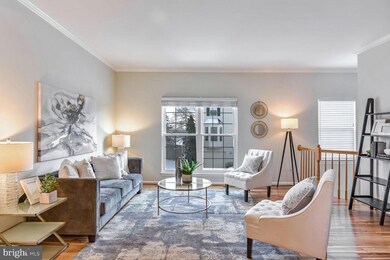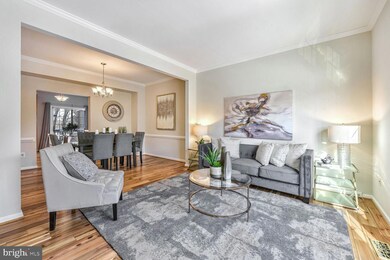
556 Tuliptree Square NE Leesburg, VA 20176
Highlights
- Gourmet Kitchen
- Open Floorplan
- Colonial Architecture
- Heritage High School Rated A
- Dual Staircase
- Deck
About This Home
As of February 2025The best of Leesburg awaits in this 3 bedroom, 2 full bath, 2 half bath town home. Park your car in the garage; keeping it warm and snow-free in the winter; and live the dream of walking to shops, restaurants and walking/biking the W&OD trail (access point is 8 min bike ride away). As you enter, you’ll love the open concept and gleaming hardwood floors. The main level includes a living room, dining room, half bath and gourmet kitchen. The kitchen is a dream come true for cooking and entertaining guests with granite counters, island, pantry and walk-out to the deck. The expansive deck is perfect for dining alfresco and relaxing under the stars. Upstairs, the primary bedroom has a beautiful vaulted ceiling, walk-in closet and en-suite with soaking tub and walk-in shower. Two additional bedrooms, full bath and laundry encompass the upstairs. The lower level is the perfect flex space for movie night, playroom, office or guest room. The Sycamore Hill neighborhood amenities include pool, tennis courts, basketball courts, playgrounds, visitor parking and annual special events (such as Food Truck Thursdays). In addition to all the bells and whistles of this home, the home is close to One Loudoun, Dulles Airport, Route 7 and the toll road. When touring park in the driveway or any of the visitor parking spaces.
Townhouse Details
Home Type
- Townhome
Est. Annual Taxes
- $5,289
Year Built
- Built in 1998
Lot Details
- 1,742 Sq Ft Lot
- Property is in excellent condition
HOA Fees
- $108 Monthly HOA Fees
Parking
- 1 Car Attached Garage
- 1 Driveway Space
- Garage Door Opener
Home Design
- Colonial Architecture
- Traditional Architecture
- Vinyl Siding
- Concrete Perimeter Foundation
Interior Spaces
- 1,988 Sq Ft Home
- Property has 3 Levels
- Open Floorplan
- Dual Staircase
- Ceiling Fan
- Window Treatments
- Family Room Off Kitchen
- Living Room
- Formal Dining Room
- Recreation Room
Kitchen
- Gourmet Kitchen
- Breakfast Area or Nook
- Gas Oven or Range
- Built-In Microwave
- Dishwasher
- Kitchen Island
- Upgraded Countertops
- Disposal
Flooring
- Wood
- Carpet
Bedrooms and Bathrooms
- 3 Bedrooms
- En-Suite Primary Bedroom
- En-Suite Bathroom
- Walk-In Closet
- Soaking Tub
- Bathtub with Shower
- Walk-in Shower
Laundry
- Laundry Room
- Laundry on upper level
- Dryer
- Washer
Finished Basement
- Walk-Out Basement
- Rear Basement Entry
Outdoor Features
- Deck
Schools
- Frederick Douglass Elementary School
- Harper Park Middle School
- Heritage High School
Utilities
- Central Heating and Cooling System
- Natural Gas Water Heater
Listing and Financial Details
- Tax Lot 112
- Assessor Parcel Number 148466703000
Community Details
Overview
- Association fees include common area maintenance, management, pool(s), reserve funds
- Sycamore Hill Owners Association
- Sycamore Hill Subdivision
Recreation
- Tennis Courts
- Community Basketball Court
- Community Playground
- Community Pool
Pet Policy
- Pets Allowed
Map
Home Values in the Area
Average Home Value in this Area
Property History
| Date | Event | Price | Change | Sq Ft Price |
|---|---|---|---|---|
| 02/14/2025 02/14/25 | Sold | $576,000 | +2.9% | $290 / Sq Ft |
| 01/27/2025 01/27/25 | Pending | -- | -- | -- |
| 01/23/2025 01/23/25 | For Sale | $560,000 | +49.4% | $282 / Sq Ft |
| 07/27/2018 07/27/18 | Sold | $374,900 | 0.0% | $194 / Sq Ft |
| 06/14/2018 06/14/18 | Off Market | $374,900 | -- | -- |
| 06/12/2018 06/12/18 | Pending | -- | -- | -- |
| 06/11/2018 06/11/18 | For Sale | $374,900 | 0.0% | $194 / Sq Ft |
| 06/11/2018 06/11/18 | Off Market | $374,900 | -- | -- |
Tax History
| Year | Tax Paid | Tax Assessment Tax Assessment Total Assessment is a certain percentage of the fair market value that is determined by local assessors to be the total taxable value of land and additions on the property. | Land | Improvement |
|---|---|---|---|---|
| 2024 | $4,389 | $507,410 | $160,000 | $347,410 |
| 2023 | $4,270 | $488,030 | $160,000 | $328,030 |
| 2022 | $3,966 | $445,600 | $125,000 | $320,600 |
| 2021 | $3,956 | $403,680 | $120,000 | $283,680 |
| 2020 | $3,899 | $376,670 | $120,000 | $256,670 |
| 2019 | $3,800 | $363,600 | $120,000 | $243,600 |
| 2018 | $3,560 | $328,140 | $90,000 | $238,140 |
| 2017 | $3,591 | $319,190 | $90,000 | $229,190 |
| 2016 | $3,569 | $311,660 | $0 | $0 |
| 2015 | $561 | $216,330 | $0 | $216,330 |
| 2014 | -- | $214,980 | $0 | $214,980 |
Mortgage History
| Date | Status | Loan Amount | Loan Type |
|---|---|---|---|
| Open | $460,800 | New Conventional | |
| Previous Owner | $356,155 | New Conventional | |
| Previous Owner | $214,000 | New Conventional | |
| Previous Owner | $25,001 | Credit Line Revolving | |
| Previous Owner | $234,615 | New Conventional | |
| Previous Owner | $199,920 | New Conventional | |
| Previous Owner | $139,650 | Purchase Money Mortgage | |
| Previous Owner | $131,000 | New Conventional |
Deed History
| Date | Type | Sale Price | Title Company |
|---|---|---|---|
| Warranty Deed | $576,000 | Universal Title | |
| Warranty Deed | $374,900 | Cardinal Title Group Llc | |
| Gift Deed | -- | -- | |
| Special Warranty Deed | $240,000 | -- | |
| Warranty Deed | $240,000 | -- | |
| Deed | $249,900 | -- | |
| Deed | $144,000 | -- | |
| Deed | $135,100 | -- |
Similar Homes in Leesburg, VA
Source: Bright MLS
MLS Number: VALO2086760
APN: 148-46-6703
- 522 Legrace Terrace NE
- 525 Sparkleberry Terrace NE
- 711 Sawback Square NE
- 711 Sawback Square NE
- 18522 Sierra Springs Square
- 18518 Sierra Springs Square
- 750 Mount Airy Terrace NE Unit 206
- 700 Mount Airy Terrace NE Unit 403
- 700 Mount Airy Terrace NE Unit 104
- 750 Mount Airy Terrace NE Unit 403
- 750 Mount Airy Terrace NE Unit 305
- 750 Mount Airy Terrace NE Unit 104
- 750 Mount Airy Terrace NE Unit 303
- 750 Mount Airy Terrace NE Unit 101
- 700 Mount Airy Terrace NE Unit 302
- 700 Mount Airy Terrace NE Unit 306
- 750 Mount Airy Terrace NE Unit 306
- 42718 Cannon Chapel Dr
- 42722 Cannon Chapel Dr
- 42704 Cattail Creek Dr
