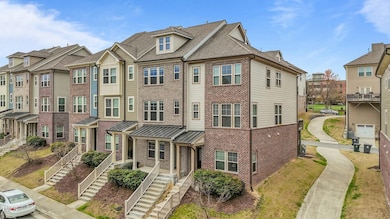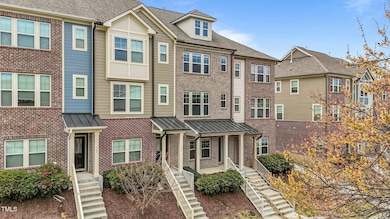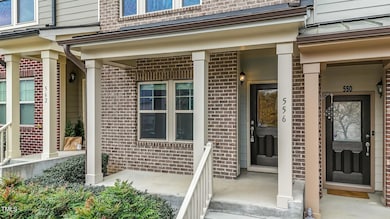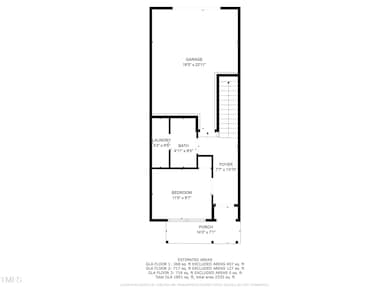
Estimated payment $2,750/month
Highlights
- Clubhouse
- Deck
- Wood Flooring
- Scotts Ridge Elementary School Rated A
- Transitional Architecture
- Main Floor Bedroom
About This Home
Welcome home to this stunning three-story townhome in the highly sought-after Green at Scotts Mill! Perfectly located in the heart of Apex, this beautifully maintained residence offers the ideal blend of style, comfort, and convenience. With three bedrooms, three and a half baths, and a one-car garage, this home is designed to fit your lifestyle.
Step inside to a welcoming foyer on the first floor, where you'll find a versatile third bedroom or office, full bath laundry room combination, and access to the garage. Head upstairs to the main living level, where natural light pours into the spacious living and dining areas. The engineered hardwood floors add warmth and sophistication, while the open-concept kitchen features modern appliances, ample counter space, and a pantry. Step out onto the private deck—perfect for morning coffee or for evening unwinding.
The third floor is dedicated to rest and relaxation, featuring a spacious owner's retreat with an en-suite bath designed for comfort. Just down the hall, the second bedroom boasts its own full bath, making it an ideal space for guests or family members.
Beyond the home, Scotts Mill offers an unbeatable lifestyle with resort-style amenities, including a sparkling pool, clubhouse, tennis, volleyball, and basketball courts, a playground, a park, and scenic walking trails. Plus, with downtown Apex just minutes away, you'll enjoy easy access to vibrant dining, boutique shopping, and exciting festivals.
With parks and greenways nearby, this is a home where convenience meets outdoor adventure. Don't miss your opportunity to make this exceptional townhome your own—schedule your showing today and experience the best of Apex living!
Townhouse Details
Home Type
- Townhome
Est. Annual Taxes
- $3,698
Year Built
- Built in 2016
Lot Details
- 1,307 Sq Ft Lot
- Two or More Common Walls
HOA Fees
Parking
- 1 Car Attached Garage
- Rear-Facing Garage
Home Design
- Transitional Architecture
- Brick Veneer
- Slab Foundation
- Shingle Roof
Interior Spaces
- 1,801 Sq Ft Home
- 2-Story Property
- Entrance Foyer
- Living Room
- Dining Room
- Pull Down Stairs to Attic
Kitchen
- Electric Oven
- Microwave
- Dishwasher
Flooring
- Wood
- Carpet
- Tile
Bedrooms and Bathrooms
- 3 Bedrooms
- Main Floor Bedroom
Laundry
- Laundry Room
- Laundry in Bathroom
Outdoor Features
- Deck
- Front Porch
Schools
- Scotts Ridge Elementary School
- Apex Middle School
- Apex High School
Utilities
- Cooling Available
- Forced Air Zoned Heating System
- Heating System Uses Natural Gas
- Heat Pump System
- Electric Water Heater
Listing and Financial Details
- Assessor Parcel Number 0731.07-69-9570.000
Community Details
Overview
- Association fees include ground maintenance
- The Green At Scotts Mill Master Association, Phone Number (919) 461-0102
- New Heritage Townhome Association
- Green At Scotts Mill Subdivision
Amenities
- Clubhouse
Recreation
- Tennis Courts
- Community Basketball Court
- Community Pool
Map
Home Values in the Area
Average Home Value in this Area
Tax History
| Year | Tax Paid | Tax Assessment Tax Assessment Total Assessment is a certain percentage of the fair market value that is determined by local assessors to be the total taxable value of land and additions on the property. | Land | Improvement |
|---|---|---|---|---|
| 2024 | $3,698 | $430,965 | $90,000 | $340,965 |
| 2023 | $3,050 | $276,207 | $57,000 | $219,207 |
| 2022 | $2,864 | $276,207 | $57,000 | $219,207 |
| 2021 | $2,754 | $276,207 | $57,000 | $219,207 |
| 2020 | $2,727 | $276,207 | $57,000 | $219,207 |
| 2019 | $2,449 | $213,920 | $38,000 | $175,920 |
| 2018 | $2,308 | $213,920 | $38,000 | $175,920 |
| 2017 | $2,149 | $213,920 | $38,000 | $175,920 |
| 2016 | $0 | $82,888 | $38,000 | $44,888 |
Property History
| Date | Event | Price | Change | Sq Ft Price |
|---|---|---|---|---|
| 03/28/2025 03/28/25 | For Sale | $410,000 | -- | $228 / Sq Ft |
Deed History
| Date | Type | Sale Price | Title Company |
|---|---|---|---|
| Special Warranty Deed | $214,500 | None Available |
Mortgage History
| Date | Status | Loan Amount | Loan Type |
|---|---|---|---|
| Open | $226,100 | New Conventional |
Similar Homes in Apex, NC
Source: Doorify MLS
MLS Number: 10084357
APN: 0731.07-69-9570-000
- 556 Village Loop Dr
- 109 Homegate Cir
- 402 Vatersay Dr
- 1526 Town Home Dr
- 0 Jb Morgan Rd Unit 10051948
- 1420 Willow Leaf Way
- 1276 Dalgarven Dr
- 1407 Grappenhall Dr
- 1241 Dalgarven Dr
- 106 Kenneil Ct
- 214 Pine Nut Ln
- 1009 Bexley Hills Bend
- 1680 Mint River Dr
- 504 Cameron Glen Dr
- 308 Burnt Pine Ct
- 1310 Red Twig Rd
- 703 Mid Summer Ln
- 1116 Silky Dogwood Trail
- 1739 Aspen River Ln
- 101 Rustic Pine Ct






