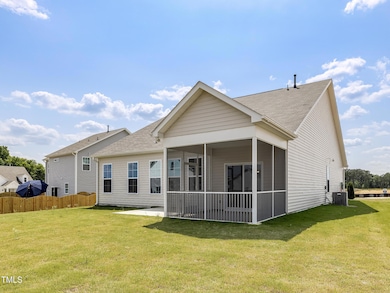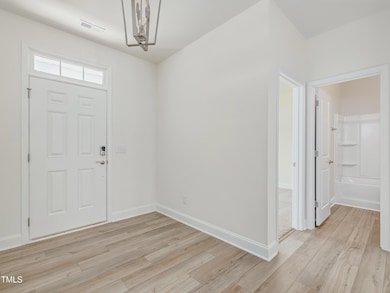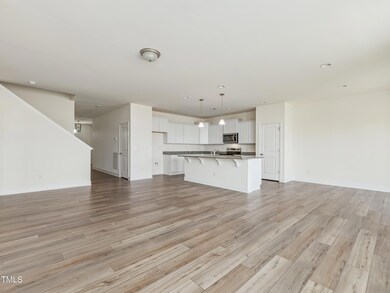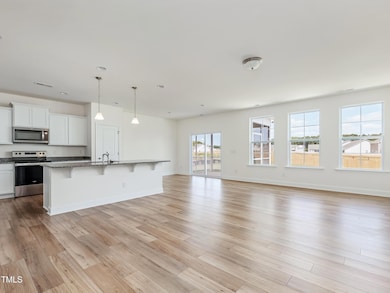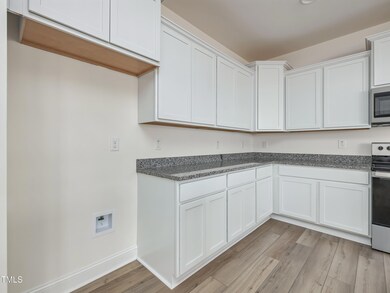
OPEN SAT 12PM - 5PM
NEW CONSTRUCTION
$10K PRICE INCREASE
556 Winding Creek Dr Lillington, NC 27546
Estimated payment $2,493/month
Total Views
2,331
4
Beds
3
Baths
2,431
Sq Ft
$153
Price per Sq Ft
Highlights
- New Construction
- Main Floor Primary Bedroom
- Community Playground
- 2-Story Property
- 2 Car Attached Garage
- Luxury Vinyl Tile Flooring
About This Home
LARGEST MOST USABLE HOME SITES WITH CITY SEWER! Our Cooper plan offers an Open concept First floor with 3 beds, 2baths, this home includes a 4th bedroom, 3rd bathroom and a loft upstairs! Gas Appliances, covered porch and tile shower. Estimated completion July/August 2025.*Photos of similar home
Open House Schedule
-
Saturday, April 26, 202512:00 to 5:00 pm4/26/2025 12:00:00 PM +00:004/26/2025 5:00:00 PM +00:00Add to Calendar
-
Sunday, April 27, 202512:00 to 5:00 pm4/27/2025 12:00:00 PM +00:004/27/2025 5:00:00 PM +00:00Add to Calendar
Home Details
Home Type
- Single Family
Year Built
- Built in 2025 | New Construction
Lot Details
- 0.29 Acre Lot
HOA Fees
- $50 Monthly HOA Fees
Parking
- 2 Car Attached Garage
- 6 Open Parking Spaces
Home Design
- Home is estimated to be completed on 7/15/25
- 2-Story Property
- Slab Foundation
- Architectural Shingle Roof
- Vinyl Siding
Interior Spaces
- 2,431 Sq Ft Home
- Luxury Vinyl Tile Flooring
Kitchen
- Gas Oven
- Disposal
Bedrooms and Bathrooms
- 4 Bedrooms
- Primary Bedroom on Main
- 3 Full Bathrooms
Schools
- Shawtown Lillington Elementary School
- Harnett Central Middle School
- Harnett Central High School
Utilities
- No Cooling
- Heating Available
Listing and Financial Details
- Assessor Parcel Number 110662 0027 97
Community Details
Overview
- Association fees include trash
- Charleston Management Association, Phone Number (919) 847-3003
- The Farm At Neills Creek Subdivision
Amenities
- Trash Chute
Recreation
- Community Playground
- Dog Park
Map
Create a Home Valuation Report for This Property
The Home Valuation Report is an in-depth analysis detailing your home's value as well as a comparison with similar homes in the area
Home Values in the Area
Average Home Value in this Area
Property History
| Date | Event | Price | Change | Sq Ft Price |
|---|---|---|---|---|
| 03/08/2025 03/08/25 | Price Changed | $371,150 | +2.9% | $153 / Sq Ft |
| 02/20/2025 02/20/25 | For Sale | $360,850 | -- | $148 / Sq Ft |
Source: Doorify MLS
Similar Homes in Lillington, NC
Source: Doorify MLS
MLS Number: 10077709
Nearby Homes
- 556 Winding Creek Dr
- 580 Winding Creek Dr
- 542 Winding Creek Dr
- 579 Winding Creek Dr
- 553 Winding Creek Dr
- 539 Winding Creek Dr
- 449 Winding Creek Dr
- 45 Florentine Ct
- 401 Winding Creek Dr
- 416 Winding Creek Dr
- 390 Hunting Wood Dr
- 80 Bella Vita Way
- 278 Gianna Dr
- 83 Winding Creek Dr
- 45 River Chapel Dr
- 44 Cooper Branch Ct
- 56 Cooper Branch Ct
- 32 Bellini Dr
- 86 Orchard St
- 152 Northwood Dr

