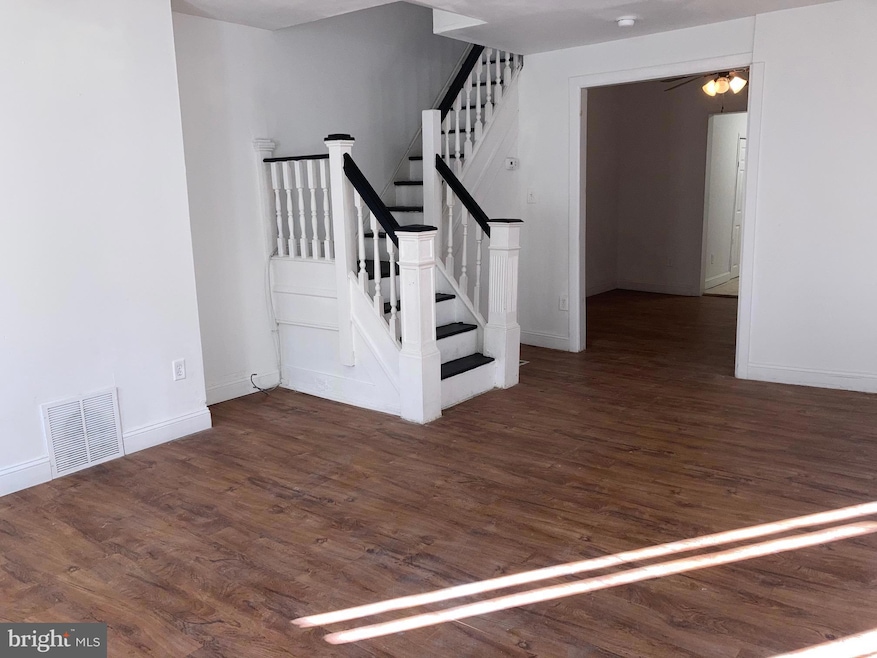5561 Chancellor St Philadelphia, PA 19139
Cobbs Creek NeighborhoodHighlights
- Primary bedroom faces the bay
- 5-minute walk to 56Th Street
- Porch
- Wood Flooring
- No HOA
- Living Room
About This Home
This newly remodeled West Philadelphia home has a lot to offer at an affordable price. The features include abundant south-facing light, wood laminate floors, bay windows, spacious bathroom with bathtub and a front covered porch. This lovely home offers must-have amenities like a gas stove, garbage disposal, stainless refrigerator and a full-sized washer/dryer. 5561 Chancellor Street is just to the west of Cedar Park, the Baltimore Avenue and 52nd Street commercial thoroughfares. Additionally, SEPTA’s Market Frankford EL and local bus routes offer easy access to anywhere. Pets are negotiable. Tenants pay for gas, water and electricity.
Renter Qualifications
*Proof of monthly income three times the monthly rent
*620 min. credit score
*No bills in collections
*No judgements/evictions
Townhouse Details
Home Type
- Townhome
Est. Annual Taxes
- $1,730
Year Built
- Built in 1933
Home Design
- Brick Exterior Construction
Interior Spaces
- 1,275 Sq Ft Home
- Property has 2 Levels
- Ceiling Fan
- Living Room
- Dining Room
- Wood Flooring
- Unfinished Basement
- Laundry in Basement
Kitchen
- Electric Oven or Range
- Built-In Microwave
- Freezer
- Disposal
Bedrooms and Bathrooms
- 3 Bedrooms
- Primary bedroom faces the bay
- 1 Full Bathroom
Laundry
- Laundry Room
- Gas Dryer
- Washer
Parking
- Public Parking
- On-Street Parking
Utilities
- Humidifier
- Forced Air Heating System
- Natural Gas Water Heater
Additional Features
- Porch
- Lot Dimensions are 16.00 x 67.00
Listing and Financial Details
- Residential Lease
- Security Deposit $1,450
- No Smoking Allowed
- 12-Month Min and 24-Month Max Lease Term
- Available 4/21/25
- $60 Application Fee
- Assessor Parcel Number 604046900
Community Details
Overview
- No Home Owners Association
- West Philadelphia Subdivision
Pet Policy
- Limit on the number of pets
- Pet Deposit Required
- Dogs and Cats Allowed
Map
Source: Bright MLS
MLS Number: PAPH2472818
APN: 604046900







