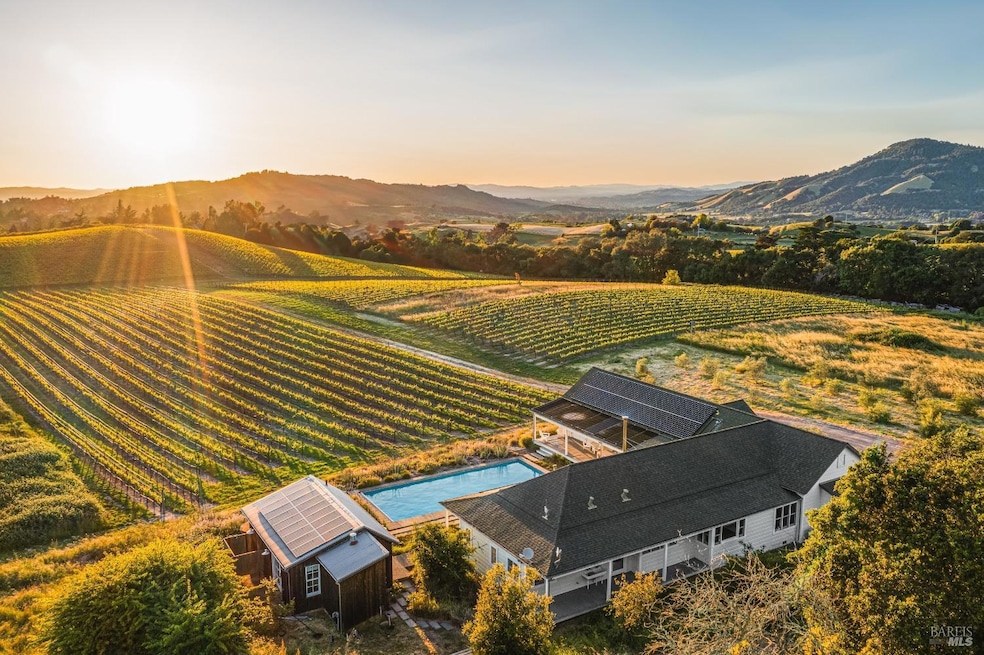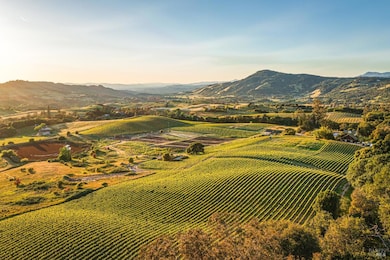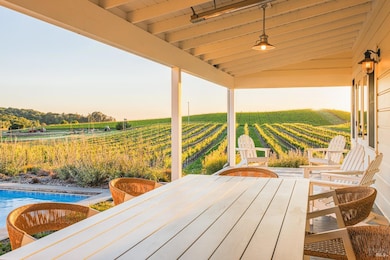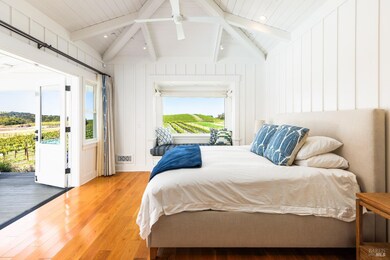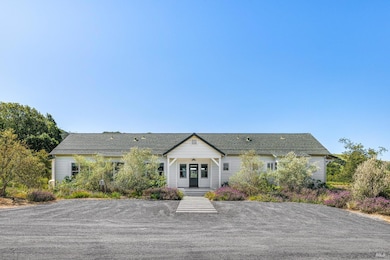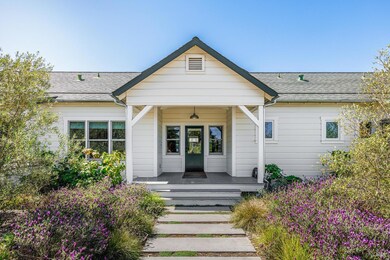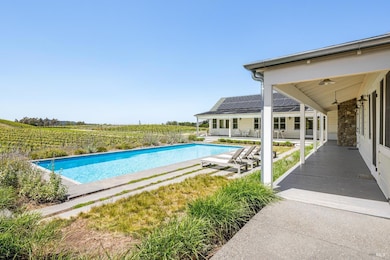
5561 Sonoma Mountain Rd Santa Rosa, CA 95404
Estimated payment $64,199/month
Highlights
- Guest House
- Barn
- Reservoir Front
- Strawberry Elementary School Rated A-
- Access To Lake
- New Construction
About This Home
Welcome to bucolic Belden Estate & Vineyard Ranch! Enjoy resplendent living amongst the magnificent rustic charm of a premium vineyard setting and Farm House residence with 4 bedrooms and 3.5 bathrooms, a separate guest unit, and an alluring in-ground swimming pool that overlooks the award-winning vineyard. A separate Farm worker residence is nestled near a refurbished 1908 dance and hospitality hall-barn. A timeless, classic redwood barn, built c.1870's,sits serenely upon the hill above and is also home to an owl resident. Additionally, the property has approved architectural plans for a 10,941 sq.ft winery building & tasting room facility, as well as a 3,033 sq.ft hospitality-creamery facility. The estate holds vested permits for producing up to 10,000 cases of wine and processing up to 10,000 pounds of cheese, both by appointment only.There are 20 acres of vineyards with premium Pinot Noir, Chardonnay and other varietals along with an additional 10 acres available for planting. There are also 3.5 acres of fresh produce in cultivation, a 1.5 acre fruit orchard, and an 18-acre-ft reservoir. The estate is adjacent to North Sonoma Mountain Regional Park. Belden Estate & Vineyards Ranch is ideal for wine & food events, hospitality ventures, making it a versatile & unique property
Home Details
Home Type
- Single Family
Est. Annual Taxes
- $40,341
Year Built
- Built in 2019 | New Construction
Lot Details
- 55.13 Acre Lot
- Reservoir Front
- Fenced
- Landscaped
- Private Lot
- Meadow
- Low Maintenance Yard
Property Views
- Lake
- Panoramic
- Vineyard
- Ridge
- Pasture
- Orchard Views
- Mountain
- Hills
- Forest
- Park or Greenbelt
Home Design
- Ranch Property
- Concrete Foundation
- Composition Roof
- Wood Siding
Interior Spaces
- 3,285 Sq Ft Home
- 1-Story Property
- Beamed Ceilings
- Cathedral Ceiling
- Skylights
- Stone Fireplace
- Great Room
- Family Room Off Kitchen
- Living Room with Attached Deck
- Dining Room
- Home Office
- Bonus Room
- Wood Flooring
Kitchen
- Breakfast Area or Nook
- Walk-In Pantry
- Butlers Pantry
- Built-In Gas Oven
- Built-In Gas Range
- Range Hood
- Built-In Freezer
- Built-In Refrigerator
- Dishwasher
- Kitchen Island
- Marble Countertops
- Disposal
Bedrooms and Bathrooms
- 4 Bedrooms
- Dual Closets
- Walk-In Closet
- Bathroom on Main Level
- Dual Sinks
Laundry
- Laundry Room
- Dryer
- 220 Volts In Laundry
Home Security
- Carbon Monoxide Detectors
- Fire and Smoke Detector
Parking
- 20 Open Parking Spaces
- 20 Parking Spaces
- No Garage
- Electric Vehicle Home Charger
- Gravel Driveway
Pool
- Solar Heated Lap Pool
- Solar Heated In Ground Pool
- Gunite Pool
- Pool Sweep
Outdoor Features
- Access To Lake
- Pond
- Courtyard
- Separate Outdoor Workshop
- Outdoor Storage
- Outbuilding
- Rear Porch
Farming
- Barn
- Vineyard
Utilities
- Central Heating and Cooling System
- Heating System Uses Propane
- Underground Utilities
- 440 Volts
- 220 Volts in Kitchen
- Propane
- Private Water Source
- Well
- Septic System
Additional Features
- Accessible Kitchen
- Energy-Efficient Appliances
- Guest House
Community Details
- Stream Seasonal
Listing and Financial Details
- Assessor Parcel Number 049-030-010-000
Map
Home Values in the Area
Average Home Value in this Area
Tax History
| Year | Tax Paid | Tax Assessment Tax Assessment Total Assessment is a certain percentage of the fair market value that is determined by local assessors to be the total taxable value of land and additions on the property. | Land | Improvement |
|---|---|---|---|---|
| 2023 | $40,341 | $3,334,367 | $1,683,160 | $1,699,784 |
| 2022 | $35,510 | $3,170,404 | $1,578,938 | $1,639,091 |
| 2021 | $34,664 | $3,117,275 | $1,550,178 | $1,567,097 |
| 2020 | $32,491 | $2,898,553 | $1,523,740 | $1,374,813 |
| 2019 | $30,043 | $2,608,205 | $1,484,524 | $1,123,681 |
| 2018 | $25,369 | $2,183,393 | $1,454,156 | $729,237 |
| 2017 | $28,392 | $2,454,373 | $1,417,956 | $1,036,417 |
| 2016 | $28,547 | $2,439,181 | $1,393,126 | $1,046,055 |
| 2015 | -- | $2,421,041 | $1,365,466 | $1,055,575 |
| 2014 | -- | $2,441,975 | $1,343,735 | $1,098,240 |
Property History
| Date | Event | Price | Change | Sq Ft Price |
|---|---|---|---|---|
| 06/03/2024 06/03/24 | For Sale | $10,900,000 | -- | $3,318 / Sq Ft |
Deed History
| Date | Type | Sale Price | Title Company |
|---|---|---|---|
| Interfamily Deed Transfer | -- | Placer Title Company | |
| Grant Deed | -- | None Available | |
| Grant Deed | $2,500,000 | North Bay Title Co | |
| Grant Deed | $2,950,000 | First American Title Co |
Mortgage History
| Date | Status | Loan Amount | Loan Type |
|---|---|---|---|
| Previous Owner | $339,100 | Credit Line Revolving | |
| Previous Owner | $1,100,000 | Credit Line Revolving |
Similar Homes in Santa Rosa, CA
Source: Bay Area Real Estate Information Services (BAREIS)
MLS Number: 324042373
APN: 049-030-010
- 4560 Sonoma Mountain Rd
- 3803 Matanzas Creek Ln
- 3763 Matanzas Creek Ln
- 127 Mountain Meadow Rd
- 3400 Matanzas Creek Ln
- 3220 Matanzas Creek Ln
- 3921 Pressley Rd
- 7044 Bennett Valley Rd
- 4133 Orr Ranch Rd
- 6063 Hyland Way
- 5224 Pressley Rd
- 6057 Hyland Way
- 5750 Lichau Rd
- 0 Warehill Rd Unit 325016833
- 2924 Old Bennett Ridge Rd
- 5292 Enterprise Rd
- 2869 Bristol Rd
- 2861 Bristol Rd
- 4889 Grange Rd
- 2865 Bristol Rd
