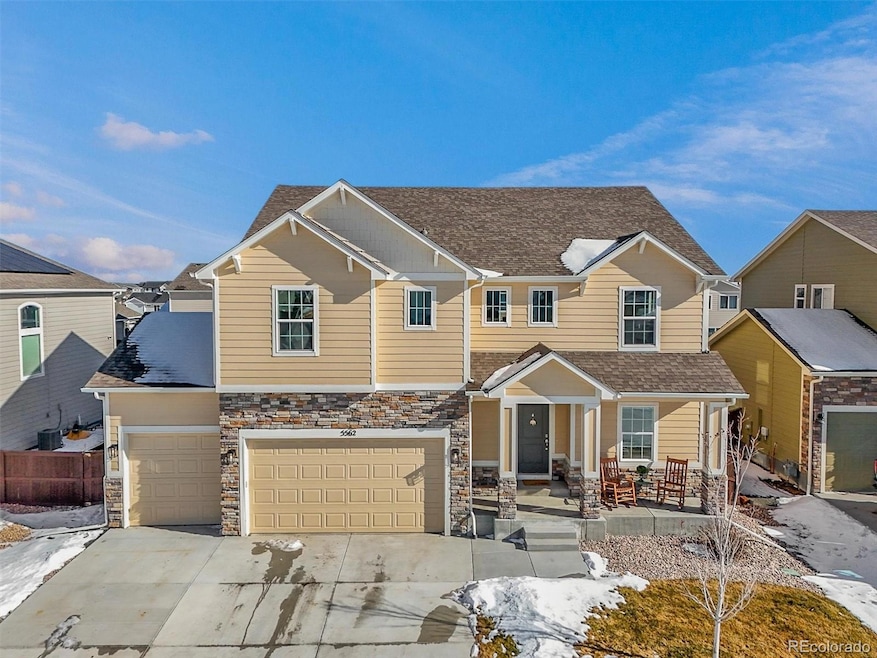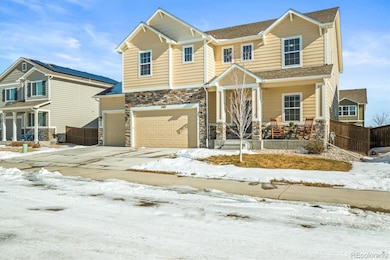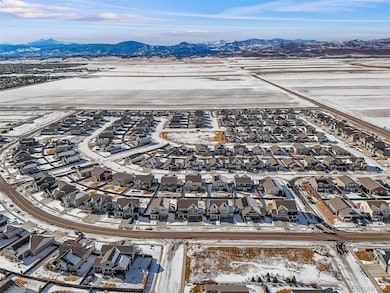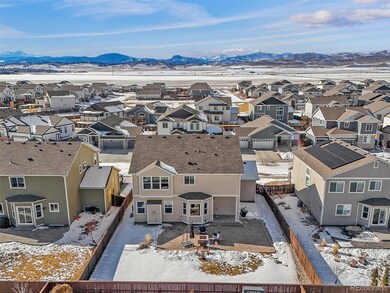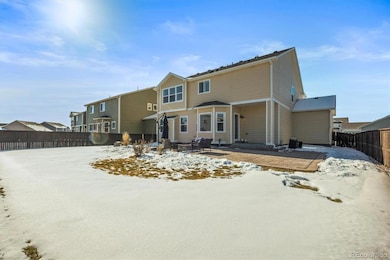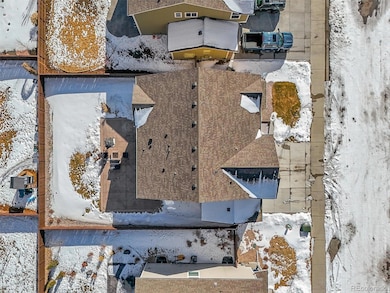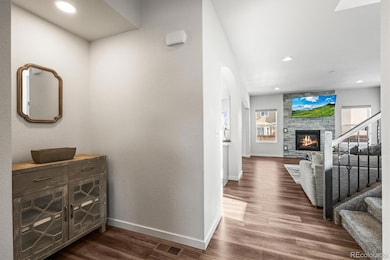
5562 Vona Dr Loveland, CO 80538
Highlights
- Primary Bedroom Suite
- Mountain View
- Family Room with Fireplace
- Open Floorplan
- Contemporary Architecture
- Loft
About This Home
As of March 2025Welcome to this stunning, modern 3-bedroom, 3-bath home, built in 2021, offering a perfect blend of comfort and luxury. Step inside to find an open-concept living space that is perfect for entertaining and everyday living. The spacious living room is centered around a large, flat-screen TV, making it the ideal spot for movie nights or relaxing with family and friends. The gourmet kitchen features sleek, contemporary finishes, high-end appliances, and plenty of counter space for meal prep and hosting. Enjoy the main floor office/study area with mountain views. Each of the bedrooms is generously sized, with ample closet space, and the bathrooms are beautifully designed with modern fixtures and finishes. But the real showstopper is the outdoor space. Step outside to a huge, custom patio and gas fireplace—perfect for entertaining, dining al fresco, or simply enjoying the fresh air. With hot tub hook-ups already in place, this backyard is ready to become your personal oasis. Located in a desirable neighborhood and close to all the amenities you need, this home is the ultimate in modern living. Don't miss the opportunity to make it yours!
Last Agent to Sell the Property
Berkshire Hathaway HomeServices Colorado Real Estate, LLC – Erie Brokerage Email: kristin@milehighrealtors.com,303-489-5218 License #100089421

Home Details
Home Type
- Single Family
Est. Annual Taxes
- $6,515
Year Built
- Built in 2021
Lot Details
- 6,930 Sq Ft Lot
- West Facing Home
- Property is Fully Fenced
HOA Fees
- $50 Monthly HOA Fees
Parking
- 4 Car Attached Garage
Home Design
- Contemporary Architecture
- Composition Roof
- Wood Siding
- Stone Siding
Interior Spaces
- 2-Story Property
- Open Floorplan
- Ceiling Fan
- Double Pane Windows
- Family Room with Fireplace
- 2 Fireplaces
- Great Room
- Den
- Loft
- Mountain Views
- Unfinished Basement
- Basement Fills Entire Space Under The House
Kitchen
- Self-Cleaning Oven
- Cooktop
- Microwave
- Dishwasher
- Kitchen Island
- Granite Countertops
- Disposal
Bedrooms and Bathrooms
- 3 Bedrooms
- Primary Bedroom Suite
- Walk-In Closet
Laundry
- Laundry Room
- Dryer
- Washer
Home Security
- Carbon Monoxide Detectors
- Fire and Smoke Detector
Outdoor Features
- Patio
- Outdoor Fireplace
- Fire Pit
Schools
- Centennial Elementary School
- Lucile Erwin Middle School
- Loveland High School
Utilities
- Forced Air Heating and Cooling System
- Humidifier
- 110 Volts
- High Speed Internet
- Phone Available
- Cable TV Available
Community Details
- Kellison Corp Association, Phone Number (970) 494-0609
- Built by Challenger Homes
- Eagle Meadows Subdivision
Listing and Financial Details
- Exclusions: Tv in office, staging items, seller's personal property,
- Assessor Parcel Number R1642859
Map
Home Values in the Area
Average Home Value in this Area
Property History
| Date | Event | Price | Change | Sq Ft Price |
|---|---|---|---|---|
| 03/12/2025 03/12/25 | Sold | $680,000 | -0.7% | $244 / Sq Ft |
| 02/09/2025 02/09/25 | Pending | -- | -- | -- |
| 02/03/2025 02/03/25 | For Sale | $685,000 | -5.0% | $245 / Sq Ft |
| 07/01/2022 07/01/22 | Sold | $721,200 | 0.0% | $259 / Sq Ft |
| 05/31/2022 05/31/22 | Off Market | $721,200 | -- | -- |
| 05/31/2022 05/31/22 | Pending | -- | -- | -- |
| 04/04/2022 04/04/22 | Pending | -- | -- | -- |
| 03/18/2022 03/18/22 | For Sale | $721,200 | -- | $259 / Sq Ft |
Tax History
| Year | Tax Paid | Tax Assessment Tax Assessment Total Assessment is a certain percentage of the fair market value that is determined by local assessors to be the total taxable value of land and additions on the property. | Land | Improvement |
|---|---|---|---|---|
| 2025 | $6,515 | $46,149 | $10,512 | $35,637 |
| 2024 | $6,515 | $46,149 | $10,512 | $35,637 |
| 2022 | $2,296 | $15,672 | $8,166 | $7,506 |
| 2021 | $1,429 | $9,889 | $9,889 | $0 |
| 2020 | $258 | $1,786 | $1,786 | $0 |
| 2019 | $256 | $1,786 | $1,786 | $0 |
| 2018 | $6 | $10 | $10 | $0 |
| 2017 | $6 | $10 | $10 | $0 |
| 2016 | $6 | $10 | $10 | $0 |
| 2015 | $6 | $10 | $10 | $0 |
| 2014 | $6 | $10 | $10 | $0 |
Mortgage History
| Date | Status | Loan Amount | Loan Type |
|---|---|---|---|
| Open | $544,000 | New Conventional | |
| Previous Owner | $613,020 | New Conventional |
Deed History
| Date | Type | Sale Price | Title Company |
|---|---|---|---|
| Warranty Deed | $680,000 | None Listed On Document | |
| Special Warranty Deed | $721,200 | Stewart Title |
Similar Homes in Loveland, CO
Source: REcolorado®
MLS Number: 7691079
APN: 96341-21-006
- 5621 Segundo Dr
- 1640 Black Kettle St
- 5473 Segundo Dr
- 1876 La Salle Dr
- 1888 La Salle Dr
- 5061 Avon Ave
- 5081 Zamara St
- 5037 Avon Ave
- 5025 Avon Ave
- 5033 Zamara St
- 5001 Avon Ave
- 5021 Zamara St
- 5058 Stonewall St
- 5042 Stonewall St
- 5290 Crabapple Ct
- 1319 Crabapple Dr
- 1744 W 50th St
- 1678 W 50th St
- 1708 W 50th St
- 4910 Laporte Ave
