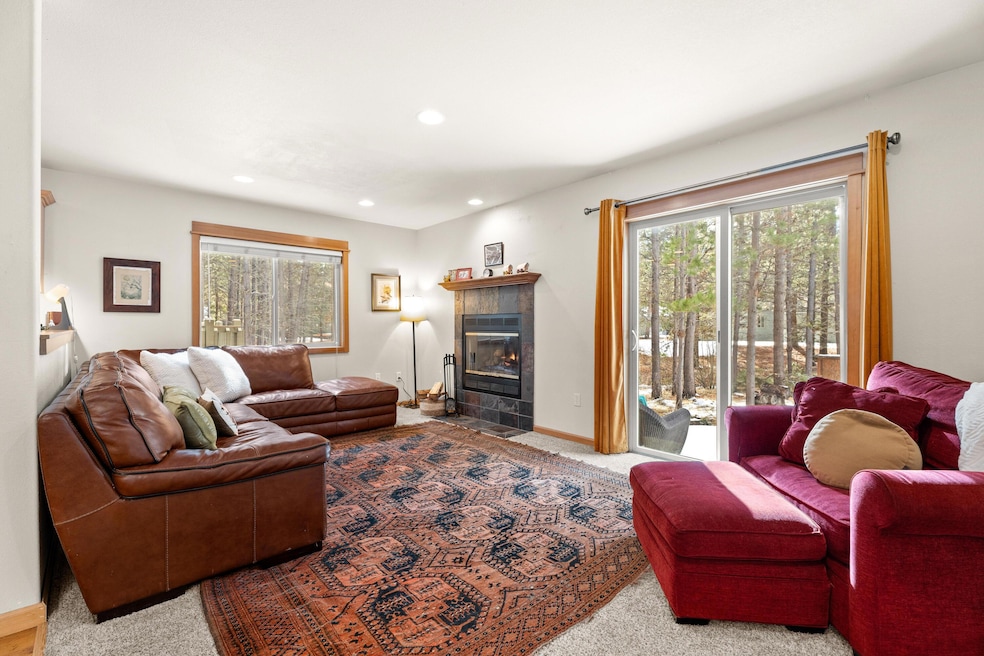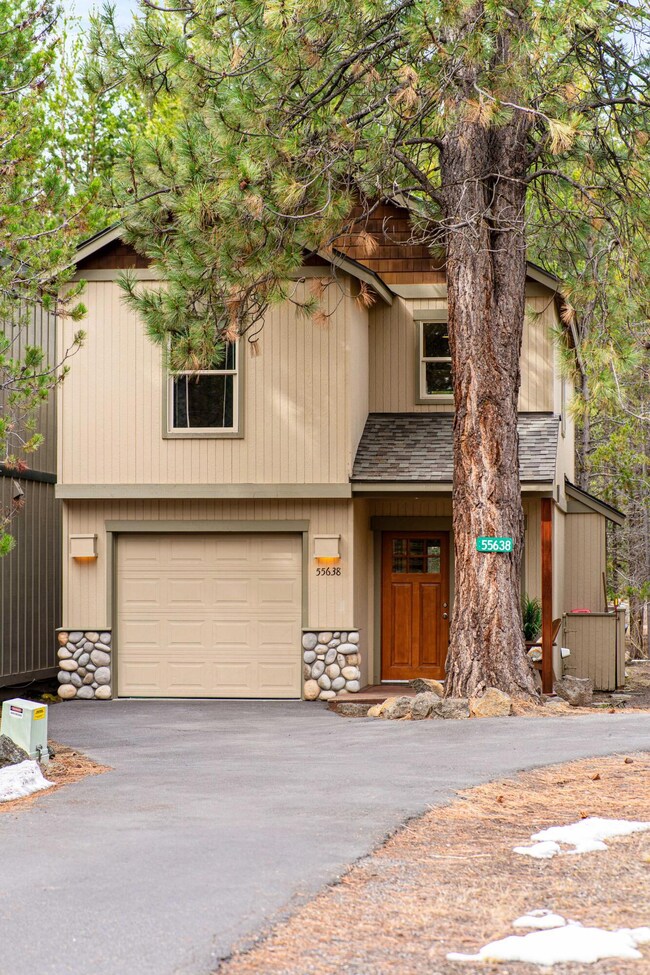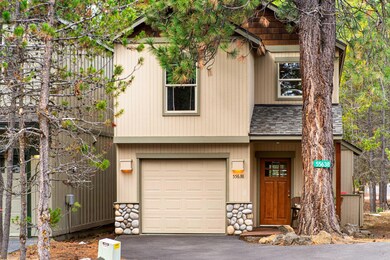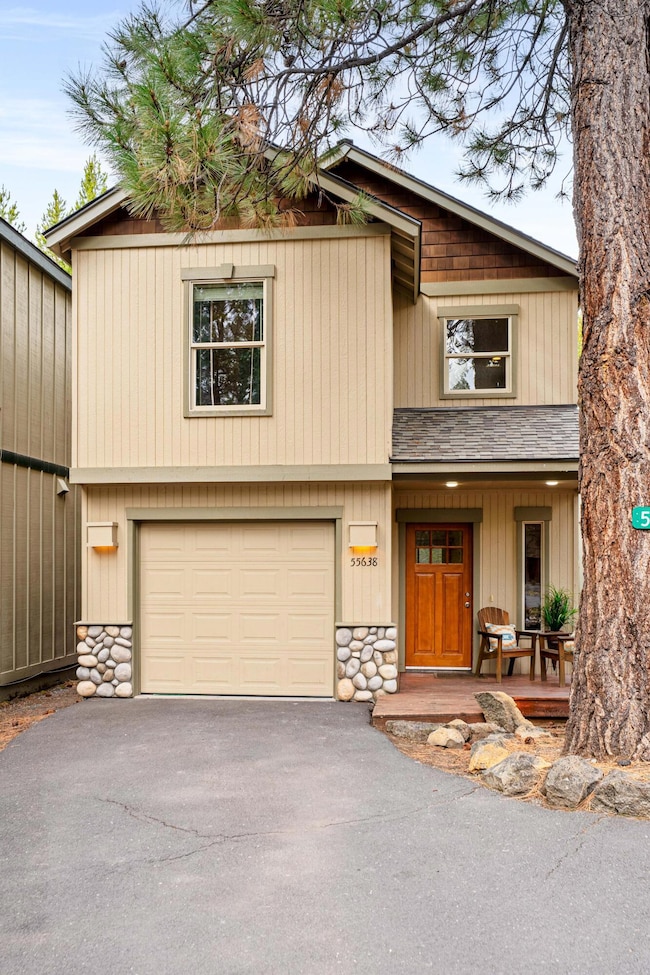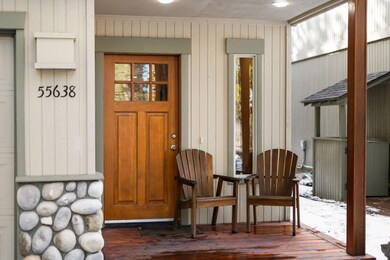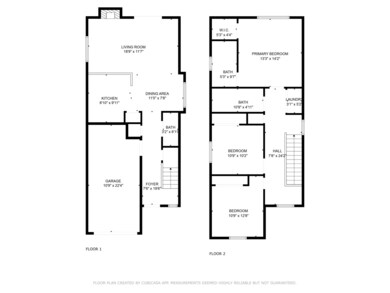
55638 Wagon Master Way Bend, OR 97707
Three Rivers NeighborhoodEstimated payment $2,894/month
Highlights
- Fitness Center
- RV or Boat Storage in Community
- Creek or Stream View
- Cascade Middle School Rated A-
- Open Floorplan
- Craftsman Architecture
About This Home
Must-see, well maintained home in the coveted River Meadows community!
This lovingly cared-for home is a true gem, offering both modern updates & a welcoming atmosphere. Some recent upgrades & upgrades include a new roof (with a transferable warranty), new Bosch dishwasher, new stove/oven, new microwave, washer/dryer & added a
car charger circuit & plug.
The main level offers convenient, great room living with an open, inviting layout & a half bathroom for added convenience. Upstairs, you'll find all three bedrooms, plus a charming nook - the perfect spot to enjoy your morning coffee or unwind with a good book.
In River Meadows, residents enjoy miles of scenic bike paths, a community pool, tennis/pickleball courts & a workout room. The serene pathways wind alongside the Big Deschutes River & the Deschutes National Forest, offering an optimal outdoor lifestyle.
Perfectly located, this home is just a short drive from Sunriver Resort, Mt. Bachelor & only 30 mins from Bend
Home Details
Home Type
- Single Family
Est. Annual Taxes
- $3,009
Year Built
- Built in 2004
Lot Details
- 2,178 Sq Ft Lot
- Xeriscape Landscape
- Native Plants
- Property is zoned RR10, WA, LM, RR10, WA, LM
HOA Fees
- $114 Monthly HOA Fees
Parking
- 1 Car Attached Garage
- Driveway
Property Views
- Creek or Stream
- Territorial
- Neighborhood
Home Design
- Craftsman Architecture
- Northwest Architecture
- Stem Wall Foundation
- Frame Construction
- Composition Roof
Interior Spaces
- 1,473 Sq Ft Home
- 2-Story Property
- Open Floorplan
- Vaulted Ceiling
- Ceiling Fan
- Propane Fireplace
- Double Pane Windows
- Vinyl Clad Windows
- Great Room with Fireplace
- Living Room
Kitchen
- Eat-In Kitchen
- Oven
- Range with Range Hood
- Microwave
- Dishwasher
- Tile Countertops
- Disposal
Flooring
- Carpet
- Laminate
- Tile
Bedrooms and Bathrooms
- 3 Bedrooms
- Linen Closet
- Walk-In Closet
- Hydromassage or Jetted Bathtub
- Bathtub with Shower
Laundry
- Dryer
- Washer
Home Security
- Carbon Monoxide Detectors
- Fire and Smoke Detector
Schools
- Three Rivers Elementary School
- Three Rivers Middle School
Utilities
- No Cooling
- Forced Air Heating System
- Shared Well
- Water Heater
- Community Sewer or Septic
- Phone Available
- Cable TV Available
Listing and Financial Details
- Exclusions: Owners personal property
- Tax Lot 48
- Assessor Parcel Number 156036
Community Details
Overview
- River Meadows Subdivision
- Electric Vehicle Charging Station
- Property is near a preserve or public land
Recreation
- RV or Boat Storage in Community
- Tennis Courts
- Pickleball Courts
- Sport Court
- Community Playground
- Fitness Center
- Community Pool
- Park
- Trails
- Snow Removal
Additional Features
- Clubhouse
- Building Fire-Resistance Rating
Map
Home Values in the Area
Average Home Value in this Area
Tax History
| Year | Tax Paid | Tax Assessment Tax Assessment Total Assessment is a certain percentage of the fair market value that is determined by local assessors to be the total taxable value of land and additions on the property. | Land | Improvement |
|---|---|---|---|---|
| 2024 | $3,009 | $158,630 | -- | -- |
| 2023 | $2,952 | $154,010 | $0 | $0 |
| 2022 | $2,658 | $145,180 | $0 | $0 |
| 2021 | $2,685 | $140,960 | $0 | $0 |
| 2020 | $2,446 | $140,960 | $0 | $0 |
| 2019 | $2,388 | $136,860 | $0 | $0 |
| 2018 | $2,329 | $132,880 | $0 | $0 |
| 2017 | $2,276 | $129,010 | $0 | $0 |
| 2016 | $2,184 | $125,260 | $0 | $0 |
| 2015 | $2,138 | $121,620 | $0 | $0 |
| 2014 | $2,083 | $118,080 | $0 | $0 |
Property History
| Date | Event | Price | Change | Sq Ft Price |
|---|---|---|---|---|
| 04/19/2025 04/19/25 | Pending | -- | -- | -- |
| 04/15/2025 04/15/25 | Price Changed | $453,000 | -1.3% | $308 / Sq Ft |
| 03/07/2025 03/07/25 | For Sale | $459,000 | +53.1% | $312 / Sq Ft |
| 07/06/2020 07/06/20 | Sold | $299,900 | -5.8% | $204 / Sq Ft |
| 06/01/2020 06/01/20 | Pending | -- | -- | -- |
| 03/10/2020 03/10/20 | For Sale | $318,500 | +43.1% | $216 / Sq Ft |
| 06/14/2017 06/14/17 | Sold | $222,500 | -2.8% | $151 / Sq Ft |
| 05/02/2017 05/02/17 | Pending | -- | -- | -- |
| 05/01/2017 05/01/17 | For Sale | $229,000 | +69.6% | $155 / Sq Ft |
| 05/23/2012 05/23/12 | Sold | $135,000 | -9.4% | $92 / Sq Ft |
| 04/13/2012 04/13/12 | Pending | -- | -- | -- |
| 02/09/2012 02/09/12 | For Sale | $149,000 | -- | $101 / Sq Ft |
Deed History
| Date | Type | Sale Price | Title Company |
|---|---|---|---|
| Interfamily Deed Transfer | -- | None Available | |
| Warranty Deed | $299,900 | First American Title | |
| Warranty Deed | $222,500 | First American Title | |
| Warranty Deed | $135,000 | Amerititle | |
| Warranty Deed | $228,000 | First Amer Title Ins Co Or | |
| Interfamily Deed Transfer | -- | Amerititle | |
| Warranty Deed | $150,300 | Amerititle |
Mortgage History
| Date | Status | Loan Amount | Loan Type |
|---|---|---|---|
| Previous Owner | $50,000 | Credit Line Revolving | |
| Previous Owner | $178,000 | New Conventional | |
| Previous Owner | $45,600 | Stand Alone Second | |
| Previous Owner | $110,700 | Stand Alone Refi Refinance Of Original Loan | |
| Previous Owner | $120,240 | Unknown | |
| Closed | $10,521 | No Value Available |
Similar Homes in Bend, OR
Source: Central Oregon Association of REALTORS®
MLS Number: 220197018
APN: 156036
- 16694 Stage Stop Dr
- 55595 Wagon Master Way
- 55565 Wagon Master Way
- 16719 Stage Stop Dr
- 16743 Pony Express Way
- 16775 Pony Express Way
- 55540 Big River Dr
- 16806 Pony Express Way
- 55833 Lost Rider Loop
- 16785 Stage Stop Dr
- 55521 Gross Dr
- 16834 Pony Express Way
- 55480 Gross Dr
- 55416 Heierman Dr
- 55410 Big River Dr
- 16897 Pony Express Way
- 16815 Derringer Dr
- 55426 Heierman Dr Unit 33
- 55357 Big River Dr
- 16777 Gross Dr
