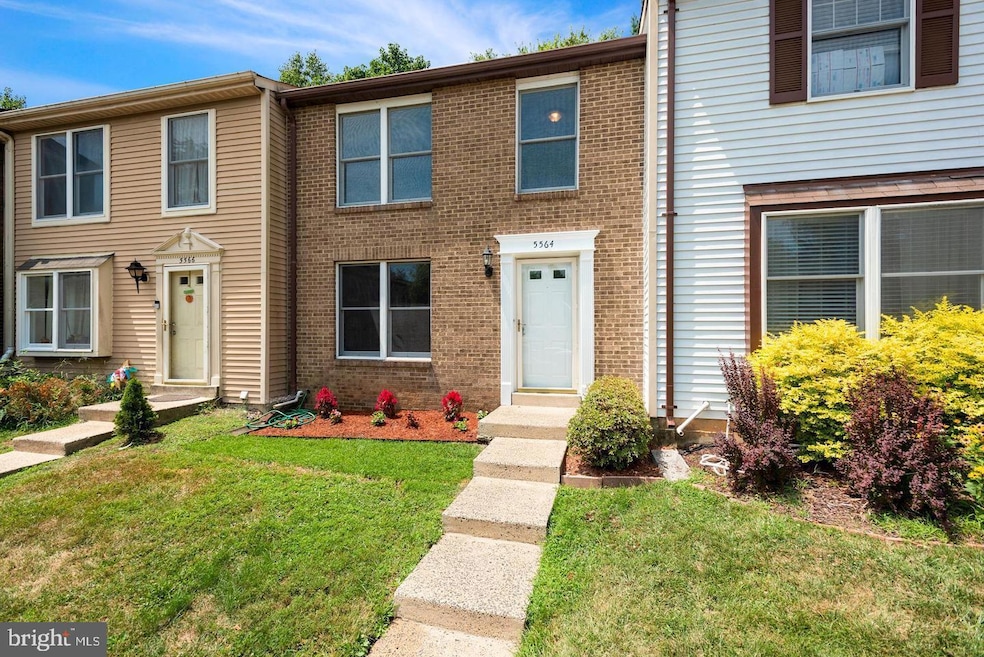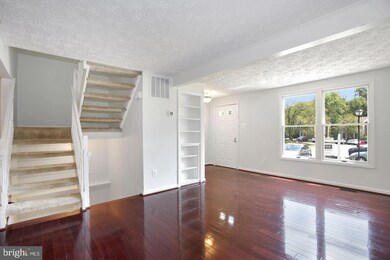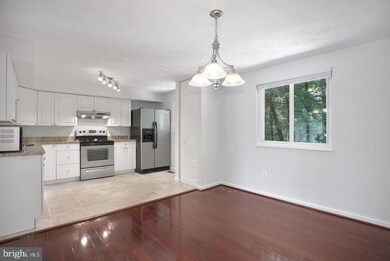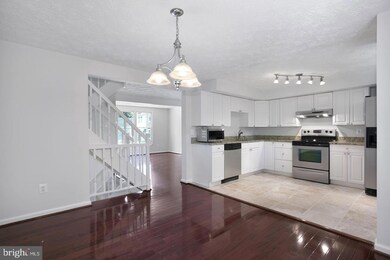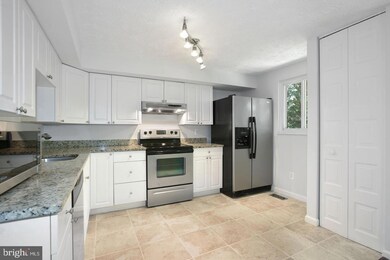
5564 Caithness Ct Fairfax, VA 22032
Highlights
- Contemporary Architecture
- Traditional Floor Plan
- Eat-In Country Kitchen
- Bonnie Brae Elementary School Rated A-
- Breakfast Area or Nook
- Built-In Features
About This Home
As of February 2025*** Tenant-occupied until June 21, 2025 *** 24 hours notice to show
*Photos are licensed from previous listing agent from the sale in 2021*
Looking for an investment opportunity? This 3 bedroom, 3 bathroom townhouse is a great choice. An open concept kitchen includes granite countertops and tile flooring that opens to the living and dining areas that feature stained hardwood flooring. The fully finished basement includes a family room and full bath along with a utility and storage room. Walk out and up to a fenced backyard backing to trees offering plenty of privacy and space.
Conveniently situated in the heart of Fairfax, this property offers quick and easy access to commuter routes, trains, buses, and is just minutes away from George Mason University. Perfect for investors looking for long or short term rental opportunity, as well as the chance to move in once the current lease is up!
Townhouse Details
Home Type
- Townhome
Est. Annual Taxes
- $5,847
Year Built
- Built in 1984
Lot Details
- 1,500 Sq Ft Lot
HOA Fees
- $77 Monthly HOA Fees
Home Design
- Contemporary Architecture
- Slab Foundation
- Brick Front
Interior Spaces
- Property has 3 Levels
- Traditional Floor Plan
- Built-In Features
- Combination Kitchen and Dining Room
Kitchen
- Eat-In Country Kitchen
- Breakfast Area or Nook
- Electric Oven or Range
- Dishwasher
- Disposal
Bedrooms and Bathrooms
- 3 Bedrooms
- En-Suite Bathroom
Laundry
- Dryer
- Washer
Finished Basement
- Basement Fills Entire Space Under The House
- Walk-Up Access
- Connecting Stairway
- Rear Basement Entry
- Sump Pump
Parking
- 2 Parking Spaces
- 2 Assigned Parking Spaces
Schools
- Bonnie Brae Elementary School
- Robinson Secondary Middle School
- Robinson Secondary High School
Utilities
- Central Air
- Heat Pump System
- Vented Exhaust Fan
- Electric Water Heater
Listing and Financial Details
- Tax Lot 8
- Assessor Parcel Number 0772 18 0008
Community Details
Overview
- Association fees include snow removal, trash, common area maintenance, management
- Whitfield Green HOA
- Whitfield Green Subdivision
- Property Manager
Pet Policy
- Pets Allowed
Map
Home Values in the Area
Average Home Value in this Area
Property History
| Date | Event | Price | Change | Sq Ft Price |
|---|---|---|---|---|
| 02/28/2025 02/28/25 | Sold | $555,000 | -0.9% | $303 / Sq Ft |
| 11/19/2024 11/19/24 | Price Changed | $560,000 | -1.4% | $306 / Sq Ft |
| 10/31/2024 10/31/24 | For Sale | $568,000 | 0.0% | $310 / Sq Ft |
| 10/30/2024 10/30/24 | Off Market | $568,000 | -- | -- |
| 10/17/2024 10/17/24 | For Sale | $568,000 | +23.5% | $310 / Sq Ft |
| 09/10/2021 09/10/21 | Sold | $460,000 | +2.2% | $377 / Sq Ft |
| 08/10/2021 08/10/21 | Pending | -- | -- | -- |
| 08/07/2021 08/07/21 | For Sale | $450,000 | 0.0% | $369 / Sq Ft |
| 10/02/2015 10/02/15 | Rented | $1,875 | -2.6% | -- |
| 10/02/2015 10/02/15 | Under Contract | -- | -- | -- |
| 08/28/2015 08/28/15 | For Rent | $1,925 | +1.3% | -- |
| 09/30/2014 09/30/14 | Rented | $1,900 | -5.0% | -- |
| 09/26/2014 09/26/14 | Under Contract | -- | -- | -- |
| 08/22/2014 08/22/14 | For Rent | $2,000 | -- | -- |
Tax History
| Year | Tax Paid | Tax Assessment Tax Assessment Total Assessment is a certain percentage of the fair market value that is determined by local assessors to be the total taxable value of land and additions on the property. | Land | Improvement |
|---|---|---|---|---|
| 2024 | $5,847 | $504,730 | $175,000 | $329,730 |
| 2023 | $5,116 | $453,330 | $155,000 | $298,330 |
| 2022 | $5,167 | $451,830 | $155,000 | $296,830 |
| 2021 | $4,956 | $422,360 | $125,000 | $297,360 |
| 2020 | $4,630 | $391,170 | $115,000 | $276,170 |
| 2019 | $4,482 | $378,680 | $110,000 | $268,680 |
| 2018 | $4,211 | $366,160 | $100,000 | $266,160 |
| 2017 | $4,019 | $346,140 | $90,000 | $256,140 |
| 2016 | $3,901 | $336,740 | $90,000 | $246,740 |
| 2015 | $3,872 | $346,990 | $90,000 | $256,990 |
| 2014 | $3,626 | $325,600 | $78,000 | $247,600 |
Mortgage History
| Date | Status | Loan Amount | Loan Type |
|---|---|---|---|
| Previous Owner | $460,000 | VA | |
| Previous Owner | $260,100 | New Conventional | |
| Previous Owner | $170,000 | Unknown | |
| Previous Owner | $170,000 | New Conventional | |
| Previous Owner | $320,000 | New Conventional |
Deed History
| Date | Type | Sale Price | Title Company |
|---|---|---|---|
| Warranty Deed | $555,000 | Universal Title | |
| Warranty Deed | $555,000 | Universal Title | |
| Deed | $460,000 | Universal Title | |
| Warranty Deed | $289,000 | -- | |
| Trustee Deed | $170,416 | -- | |
| Special Warranty Deed | $400,000 | -- | |
| Warranty Deed | $400,000 | -- |
Similar Homes in Fairfax, VA
Source: Bright MLS
MLS Number: VAFX2206628
APN: 0772-18-0008
- 5506 Inverness Woods Ct
- 5610 Summer Oak Way
- 10414 Pearl St
- 5400 New London Park Dr
- 5810 Cove Landing Rd Unit 304
- 5902 Cove Landing Rd Unit 302
- 10388 Hampshire Green Ave
- 5340 Jennifer Dr
- 10350 Luria Commons Ct Unit 1A
- 10350 Luria Commons Ct Unit 3 H
- 10320 Rein Commons Ct Unit 3H
- 10655 John Ayres Dr
- 5739 Waters Edge Landing Ct
- 10320 Luria Commons Ct Unit 1 A
- 10212 Grovewood Way
- 5516 Yellow Rail Ct
- 5408 Kennington Place
- 5364 Laura Belle Ln
- 5569 James Young Way
- 10310 Bridgetown Place Unit 56
