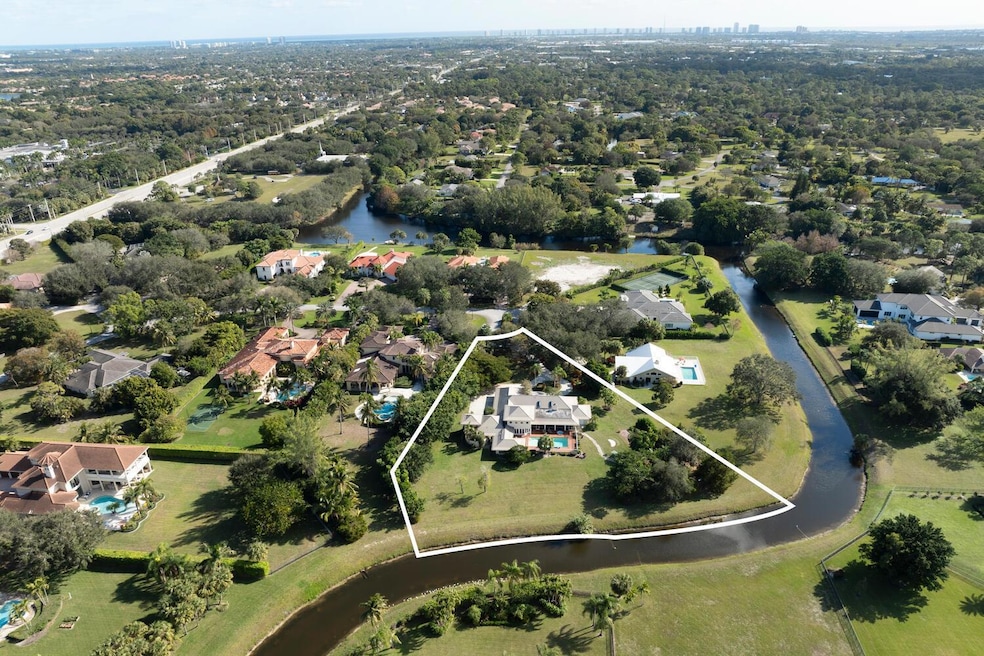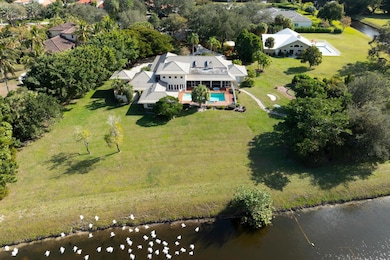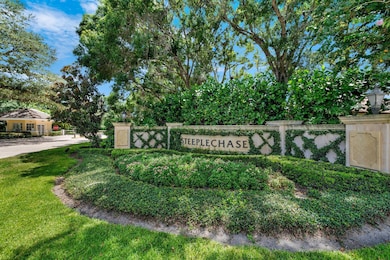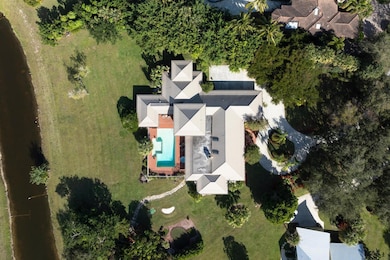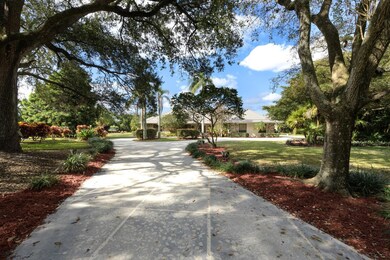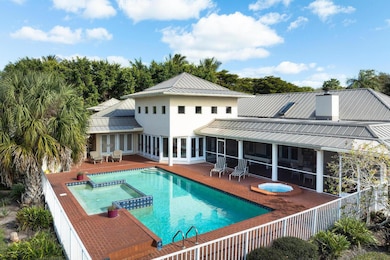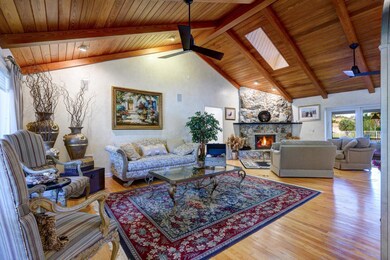
5564 Whirlaway Rd Palm Beach Gardens, FL 33418
Steeplechase NeighborhoodEstimated payment $17,289/month
Highlights
- 275 Feet of Waterfront
- Concrete Pool
- Canal Access
- Gated with Attendant
- Lake View
- Vaulted Ceiling
About This Home
Welcome to your dream home, an entertainer's paradise featuring a new 2020 metal roof, set on a spacious 1.25-acre lot in a quiet cul-de-sac. This remarkable property boasts a long entry with a circular driveway leading to a three-car side-load garage in the prestigious Steeplechase gated community. Step inside this sprawling single-level residence to discover soaring ceilings, elegant hardwood flooring, and generously sized rooms throughout. Notable features include a stunning stone fireplace, multiple expansive walk-in closets in the primary suite and en-suite bedrooms #2 and #3, as well as two large offices and a bonus studio perfect for fitness, art, or music. Enjoy the comfort of a lovely separated 1-bedroom, 1 full bath cabana guest suite that could be used for various private us
Home Details
Home Type
- Single Family
Est. Annual Taxes
- $13,509
Year Built
- Built in 1981
Lot Details
- 275 Feet of Waterfront
- Cul-De-Sac
- Sprinkler System
- Property is zoned RE--RESI
HOA Fees
- $342 Monthly HOA Fees
Parking
- 3 Car Attached Garage
- Garage Door Opener
- Circular Driveway
Property Views
- Lake
- Canal
- Garden
- Pool
Home Design
- Ridge Vents on the Roof
- Metal Roof
Interior Spaces
- 4,620 Sq Ft Home
- 1-Story Property
- Wet Bar
- Central Vacuum
- Built-In Features
- Bar
- Vaulted Ceiling
- Skylights
- Fireplace
- Blinds
- Entrance Foyer
- Great Room
- Family Room
- Formal Dining Room
- Den
- Pull Down Stairs to Attic
Kitchen
- Electric Range
- Microwave
- Dishwasher
Flooring
- Wood
- Tile
Bedrooms and Bathrooms
- 4 Bedrooms
- Split Bedroom Floorplan
- Walk-In Closet
- Dual Sinks
- Separate Shower in Primary Bathroom
Laundry
- Laundry Room
- Dryer
- Washer
Home Security
- Home Security System
- Fire and Smoke Detector
Pool
- Concrete Pool
- Heated Spa
- In Ground Spa
- Fiberglass Spa
Outdoor Features
- Canal Access
- Patio
- Outdoor Grill
Schools
- Grove Park Elementary School
- John F. Kennedy Middle School
- Palm Beach Gardens High School
Utilities
- Roof Turbine
- Forced Air Zoned Heating and Cooling System
- Underground Utilities
- Electric Water Heater
- Cable TV Available
Listing and Financial Details
- Assessor Parcel Number 52424223040070070
- Seller Considering Concessions
Community Details
Overview
- Association fees include security
- Steeplechase Subdivision, Custom Floorplan
Security
- Gated with Attendant
Map
Home Values in the Area
Average Home Value in this Area
Tax History
| Year | Tax Paid | Tax Assessment Tax Assessment Total Assessment is a certain percentage of the fair market value that is determined by local assessors to be the total taxable value of land and additions on the property. | Land | Improvement |
|---|---|---|---|---|
| 2024 | $13,509 | $781,836 | -- | -- |
| 2023 | $13,256 | $759,064 | $0 | $0 |
| 2022 | $13,323 | $736,955 | $0 | $0 |
| 2021 | $13,438 | $715,490 | $0 | $0 |
| 2020 | $13,329 | $705,611 | $0 | $0 |
| 2019 | $13,162 | $689,747 | $0 | $0 |
| 2018 | $12,570 | $676,886 | $0 | $0 |
| 2017 | $12,509 | $662,964 | $0 | $0 |
| 2016 | $12,537 | $649,328 | $0 | $0 |
| 2015 | $12,825 | $644,814 | $0 | $0 |
| 2014 | $12,932 | $639,696 | $0 | $0 |
Property History
| Date | Event | Price | Change | Sq Ft Price |
|---|---|---|---|---|
| 01/15/2025 01/15/25 | For Sale | $2,840,000 | -- | $615 / Sq Ft |
Deed History
| Date | Type | Sale Price | Title Company |
|---|---|---|---|
| Warranty Deed | $565,000 | -- | |
| Warranty Deed | $572,500 | -- | |
| Quit Claim Deed | -- | -- | |
| Deed | -- | -- | |
| Deed | -- | -- |
Mortgage History
| Date | Status | Loan Amount | Loan Type |
|---|---|---|---|
| Closed | $200,000 | Unknown | |
| Open | $500,000 | Balloon | |
| Closed | $240,000 | Credit Line Revolving | |
| Closed | $500,000 | Unknown | |
| Closed | $452,000 | New Conventional | |
| Closed | $452,000 | New Conventional | |
| Previous Owner | $458,000 | New Conventional | |
| Previous Owner | $400,000 | No Value Available | |
| Previous Owner | $50,000 | No Value Available |
Similar Homes in Palm Beach Gardens, FL
Source: BeachesMLS
MLS Number: R11053680
APN: 52-42-42-23-04-007-0070
- 5603 Whirlaway Rd
- 5659 Whirlaway Rd
- 5775 Lady Luck Rd
- 8055 Murano Cir
- 8080 Murano Cir
- 10221 Hunt Club Ln
- 8086 Bautista Way
- 142 Hidden Hollow Terrace
- 8257 Needles Dr
- 5745 Native Dancer Rd S
- 8089 Bautista Way
- 10282 Hunt Club Ln
- 105 Hidden Hollow Dr
- 120 Sunset Cove Ln
- 8246 Man o War Rd
- 155 Sunset Bay Dr
- 179 Cypress Point Dr
- 279 Cypress Point Dr
- 140 Sunset Bay Dr
- 10263 Hunt Club Ln
