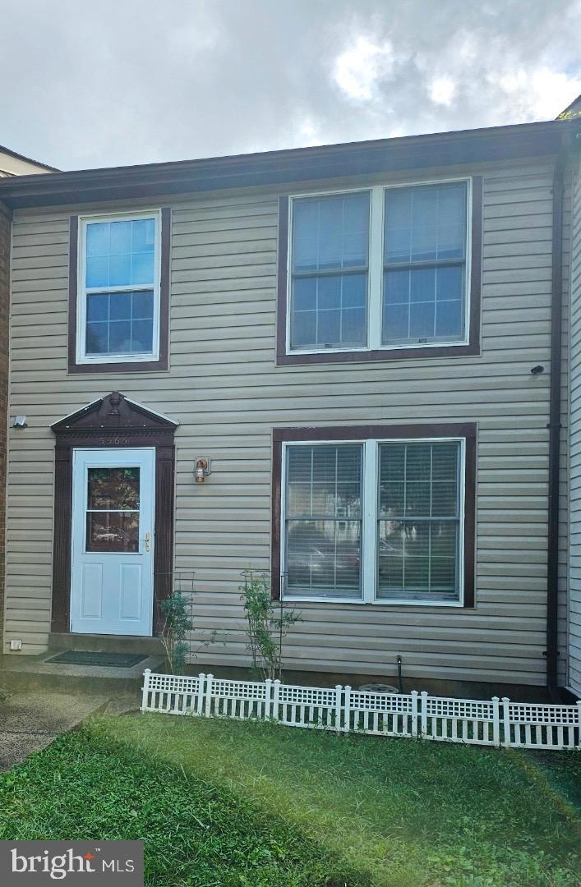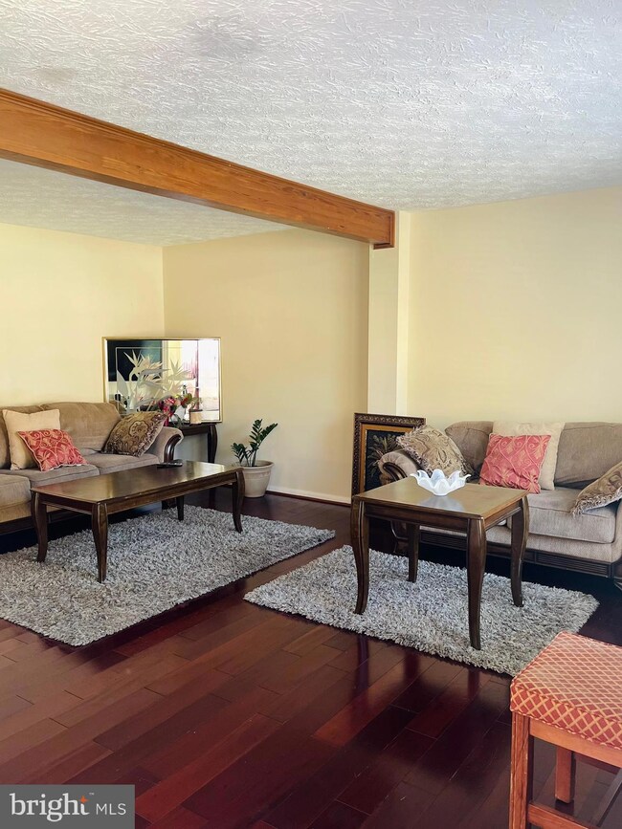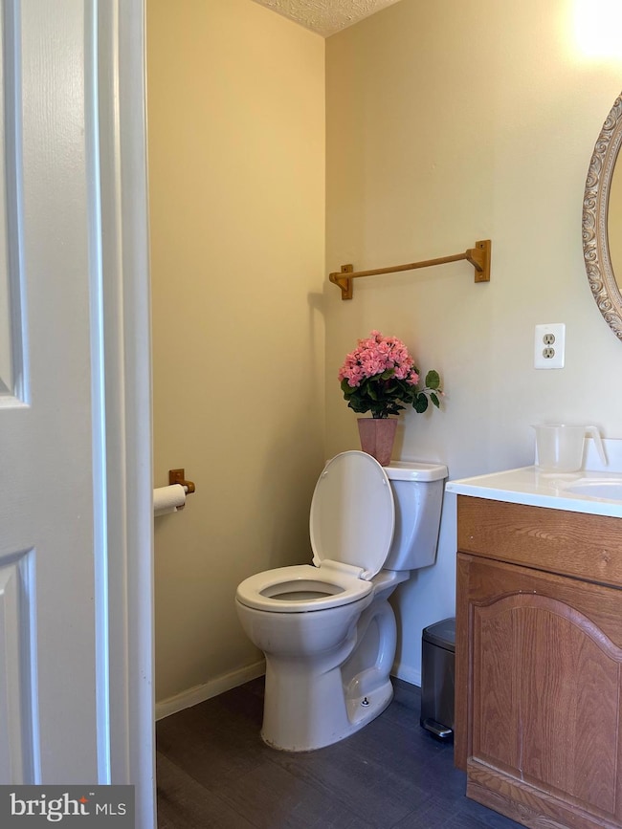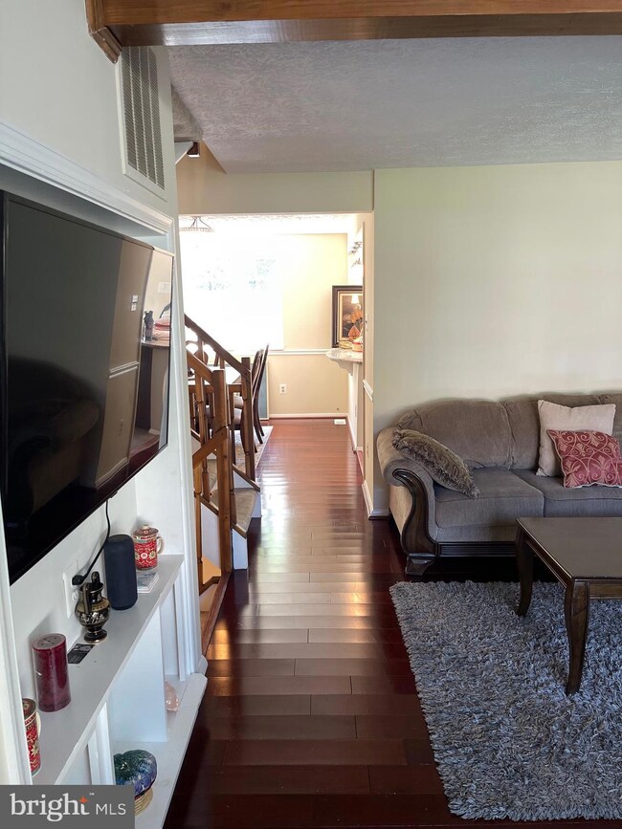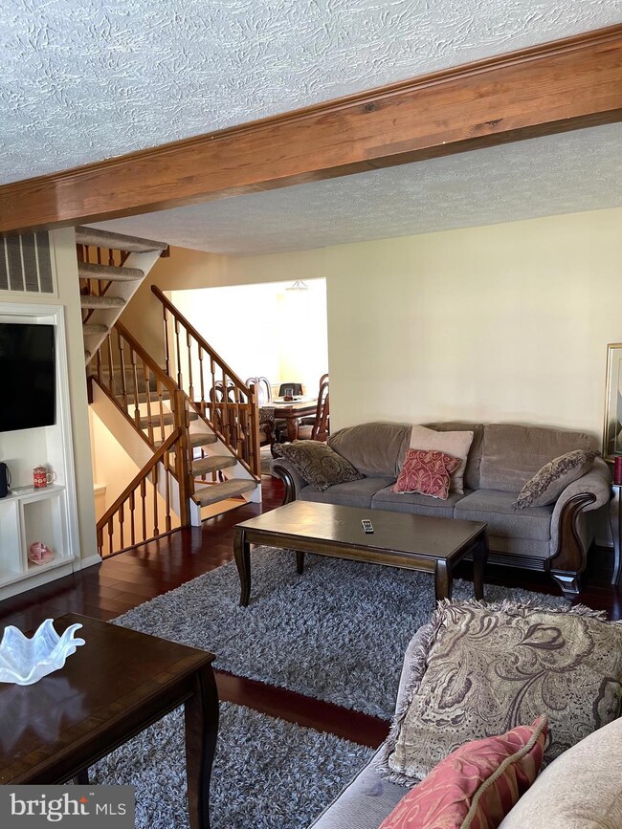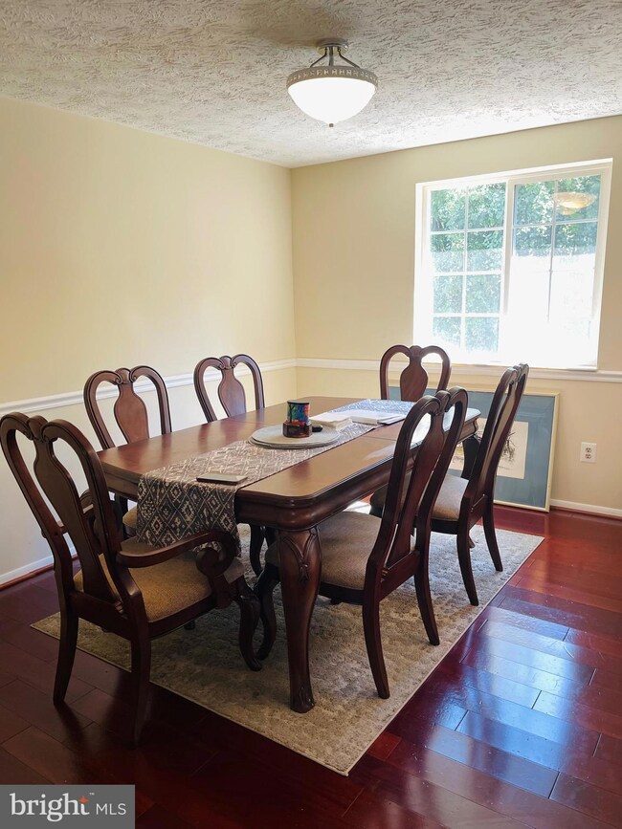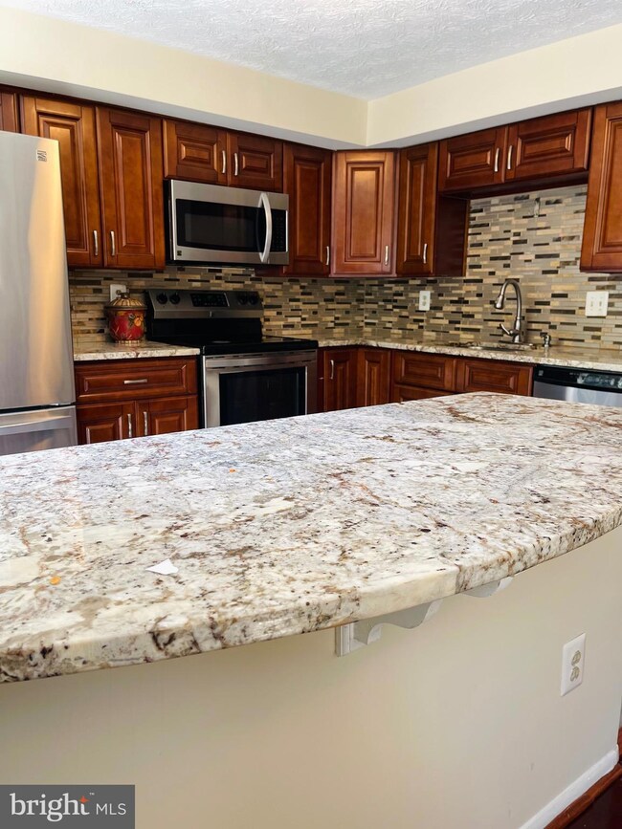
5565 Caithness Ct Fairfax, VA 22032
Highlights
- View of Trees or Woods
- Colonial Architecture
- Backs to Trees or Woods
- Bonnie Brae Elementary School Rated A-
- Traditional Floor Plan
- Wood Flooring
About This Home
As of January 2025PRICE REDUCTION! Welcome Home Sweet Home! This lovely townhouse located in the Whitfield Green Subdivision is move-in ready! Penalty of updates to the property such as; freshly painted, new installed luxury vinyl flooring throughout the kitchen and all three bathrooms. Three new installed fans in the upper bedrooms. Remodeled kitchen with stainless steel appliance installed in 2020. HVAC installed in 2021. Washer and dryer installed in 2022. Water heater installed in 2023. Third bedroom upstairs has new window. Fully walkout basement with fireplace. What's not to love about this beautiful townhouse? Come and check out this lovely home waiting for you. Schedule your appointment today and say yes to the address!
Townhouse Details
Home Type
- Townhome
Est. Annual Taxes
- $5,646
Year Built
- Built in 1984 | Remodeled in 2020
Lot Details
- 1,500 Sq Ft Lot
- Back Yard Fenced
- Backs to Trees or Woods
- Property is in very good condition
HOA Fees
- $50 Monthly HOA Fees
Home Design
- Colonial Architecture
- Permanent Foundation
- Fiberglass Roof
- Vinyl Siding
Interior Spaces
- 1,220 Sq Ft Home
- Property has 2 Levels
- Traditional Floor Plan
- Built-In Features
- 1 Fireplace
- Screen For Fireplace
- Double Pane Windows
- Window Treatments
- Window Screens
- Entrance Foyer
- Living Room
- Dining Room
- Den
- Game Room
- Utility Room
- Views of Woods
Kitchen
- Eat-In Kitchen
- Electric Oven or Range
- Range Hood
- Ice Maker
- Dishwasher
- Disposal
Flooring
- Wood
- Carpet
- Luxury Vinyl Plank Tile
Bedrooms and Bathrooms
- 3 Bedrooms
- En-Suite Primary Bedroom
Laundry
- Dryer
- Washer
Finished Basement
- Walk-Out Basement
- Rear Basement Entry
- Laundry in Basement
Home Security
Parking
- 1 Open Parking Space
- 2 Parking Spaces
- Parking Lot
- Parking Fee
- 1 Assigned Parking Space
Accessible Home Design
- Level Entry For Accessibility
Utilities
- Central Air
- Heat Pump System
- Vented Exhaust Fan
- Underground Utilities
- Electric Water Heater
- Municipal Trash
- Multiple Phone Lines
- Cable TV Available
Listing and Financial Details
- Tax Lot 18A
- Assessor Parcel Number 0772 18 0018A
Community Details
Overview
- Whitfield Green Community Assocation HOA
- Built by PULTE
- Whitfield Green Subdivision, Fairfield Floorplan
- Property Manager
Pet Policy
- Pets Allowed
Security
- Storm Windows
- Storm Doors
Map
Home Values in the Area
Average Home Value in this Area
Property History
| Date | Event | Price | Change | Sq Ft Price |
|---|---|---|---|---|
| 01/31/2025 01/31/25 | Sold | $545,000 | +1.9% | $447 / Sq Ft |
| 10/17/2024 10/17/24 | Price Changed | $535,000 | -3.6% | $439 / Sq Ft |
| 09/11/2024 09/11/24 | For Sale | $555,000 | -- | $455 / Sq Ft |
Tax History
| Year | Tax Paid | Tax Assessment Tax Assessment Total Assessment is a certain percentage of the fair market value that is determined by local assessors to be the total taxable value of land and additions on the property. | Land | Improvement |
|---|---|---|---|---|
| 2024 | $5,646 | $487,390 | $175,000 | $312,390 |
| 2023 | $4,939 | $437,640 | $155,000 | $282,640 |
| 2022 | $4,991 | $436,480 | $155,000 | $281,480 |
| 2021 | $4,740 | $403,940 | $125,000 | $278,940 |
| 2020 | $4,429 | $374,190 | $115,000 | $259,190 |
| 2019 | $4,287 | $362,210 | $110,000 | $252,210 |
| 2018 | $4,024 | $349,900 | $100,000 | $249,900 |
| 2017 | $3,838 | $330,610 | $90,000 | $240,610 |
| 2016 | $3,728 | $321,780 | $90,000 | $231,780 |
| 2015 | $3,701 | $331,620 | $90,000 | $241,620 |
| 2014 | $3,394 | $304,840 | $78,000 | $226,840 |
Mortgage History
| Date | Status | Loan Amount | Loan Type |
|---|---|---|---|
| Open | $528,650 | New Conventional | |
| Previous Owner | $528,650 | New Conventional | |
| Previous Owner | $316,800 | New Conventional | |
| Previous Owner | $199,500 | No Value Available |
Deed History
| Date | Type | Sale Price | Title Company |
|---|---|---|---|
| Warranty Deed | $545,000 | Universal Title | |
| Warranty Deed | $545,000 | Universal Title | |
| Warranty Deed | $396,000 | -- | |
| Deed | $126,000 | -- |
About the Listing Agent

I'm an expert real estate agent with Samson Properties in Woodbridge, VA and the nearby area, providing home-buyers and sellers with professional, responsive and attentive real estate services. Want an agent who'll really listen to what you want in a home? Need an agent who knows how to effectively market your home so it sells? Give me a call! I'm eager to help and would love to talk to you.
Jessica's Other Listings
Source: Bright MLS
MLS Number: VAFX2199814
APN: 0772-18-0018A
- 5506 Inverness Woods Ct
- 5610 Summer Oak Way
- 10414 Pearl St
- 5400 New London Park Dr
- 5810 Cove Landing Rd Unit 304
- 5902 Cove Landing Rd Unit 302
- 10388 Hampshire Green Ave
- 10350 Luria Commons Ct Unit 1A
- 10350 Luria Commons Ct Unit 3 H
- 10320 Rein Commons Ct Unit 3H
- 5340 Jennifer Dr
- 10320 Luria Commons Ct Unit 1 A
- 5739 Waters Edge Landing Ct
- 10212 Grovewood Way
- 5569 James Young Way
- 10655 John Ayres Dr
- 5408 Kennington Place
- 5364 Laura Belle Ln
- 10310 Bridgetown Place Unit 56
- 5516 Yellow Rail Ct
