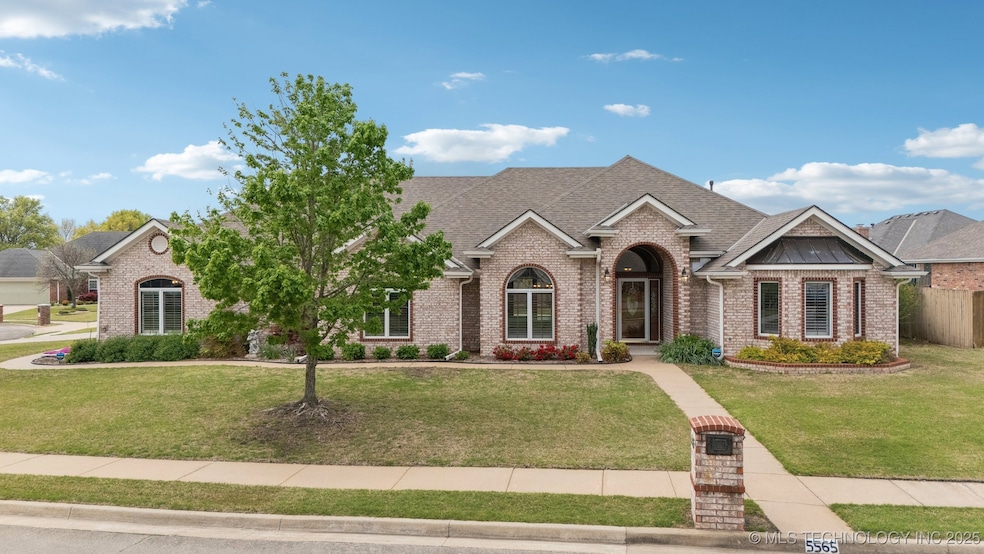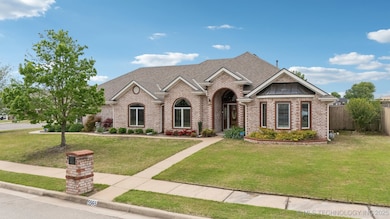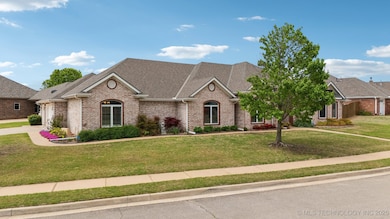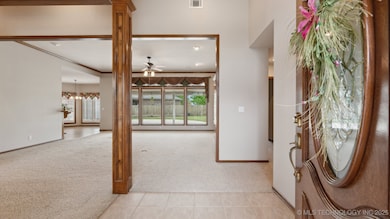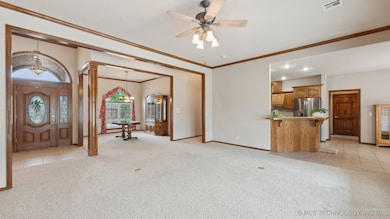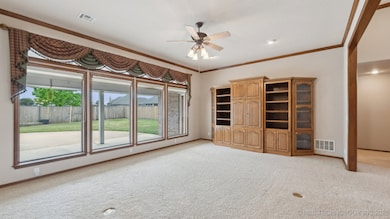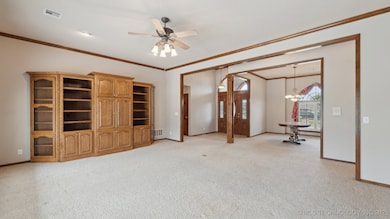
5565 Park Hill Dr Bartlesville, OK 74006
Estimated payment $2,513/month
Highlights
- Popular Property
- Safe Room
- Corner Lot
- Woodrow Wilson Elementary School Rated A-
- Attic
- High Ceiling
About This Home
This traditional well-maintained home has lots of space and storage. 4 bedrooms, 3 1/2 bathrooms, and work area in garage. The garage is 3 car. A 6000 watt generator can service the whole house. The inside storm shelter is easily accessed. The professionally landscaped yard has a sprinkler system, a patio with ceiling fans, and copper overhangs on the home's exterior. The kitchen has pull out drawers. There are plantation shutters on most windows and motion sensors on numerous lights. The interior laundry has a sink. Storage abounds. The roof was replaced in 2019. There is a one-year residential service agreement offered.
Home Details
Home Type
- Single Family
Est. Annual Taxes
- $4,030
Year Built
- Built in 2000
Lot Details
- 0.32 Acre Lot
- Cul-De-Sac
- North Facing Home
- Property is Fully Fenced
- Privacy Fence
- Landscaped
- Corner Lot
- Sprinkler System
Parking
- 3 Car Attached Garage
- Parking Storage or Cabinetry
- Workshop in Garage
- Side Facing Garage
Home Design
- Slab Foundation
- Wood Frame Construction
Interior Spaces
- 2,581 Sq Ft Home
- 1-Story Property
- Wired For Data
- High Ceiling
- Bay Window
- Wood Frame Window
- Casement Windows
- Washer and Electric Dryer Hookup
- Attic
Kitchen
- Built-In Oven
- Electric Oven
- Electric Range
- Microwave
- Plumbed For Ice Maker
- Dishwasher
- Disposal
Flooring
- Carpet
- Tile
Bedrooms and Bathrooms
- 4 Bedrooms
- Pullman Style Bathroom
Home Security
- Safe Room
- Intercom
- Storm Windows
- Storm Doors
- Fire and Smoke Detector
Accessible Home Design
- Accessible Entrance
Outdoor Features
- Covered patio or porch
- Exterior Lighting
- Shed
- Rain Gutters
Schools
- Wilson Elementary School
- Madison Middle School
- Bartlesville High School
Utilities
- Zoned Heating and Cooling
- Heating System Uses Gas
- Power Generator
- Gas Water Heater
- High Speed Internet
- Phone Available
- Satellite Dish
- Cable TV Available
Community Details
- No Home Owners Association
- Park Hill Iii Subdivision
Listing and Financial Details
- Home warranty included in the sale of the property
Map
Home Values in the Area
Average Home Value in this Area
Tax History
| Year | Tax Paid | Tax Assessment Tax Assessment Total Assessment is a certain percentage of the fair market value that is determined by local assessors to be the total taxable value of land and additions on the property. | Land | Improvement |
|---|---|---|---|---|
| 2024 | $4,030 | $34,560 | $0 | $34,560 |
| 2023 | $4,030 | $33,553 | $3,600 | $29,953 |
| 2022 | $3,900 | $33,553 | $3,600 | $29,953 |
| 2021 | $3,785 | $33,226 | $3,600 | $29,626 |
| 2020 | $3,753 | $32,258 | $3,600 | $28,658 |
| 2019 | $3,642 | $31,319 | $3,600 | $27,719 |
| 2018 | $3,624 | $31,319 | $3,600 | $27,719 |
| 2017 | $3,709 | $31,319 | $3,600 | $27,719 |
| 2016 | $3,481 | $31,319 | $3,600 | $27,719 |
| 2015 | $3,524 | $31,225 | $3,510 | $27,715 |
| 2014 | $3,511 | $31,225 | $3,510 | $27,715 |
Property History
| Date | Event | Price | Change | Sq Ft Price |
|---|---|---|---|---|
| 04/21/2025 04/21/25 | For Sale | $390,000 | -- | $151 / Sq Ft |
Deed History
| Date | Type | Sale Price | Title Company |
|---|---|---|---|
| Joint Tenancy Deed | $260,000 | None Available | |
| Warranty Deed | $24,000 | -- |
Mortgage History
| Date | Status | Loan Amount | Loan Type |
|---|---|---|---|
| Open | $100,000 | New Conventional | |
| Closed | $100,000 | New Conventional | |
| Closed | $100,000 | New Conventional |
Similar Homes in Bartlesville, OK
Source: MLS Technology
MLS Number: 2516646
APN: 0053462
- 5555 Parkhill Dr
- 200 Parkhill Dr
- TBD NE Madison Blvd
- 000 NE Madison Blvd
- 208 NE Spruce Ave
- 5908 Coldspring Ln
- 5822 Coldspring Ln
- 600 N Shannon Dr
- 626 N Cummings Ave
- 113 Prairie Ridge Dr
- 468 NE Elmhurst Ave
- 4802 NE Wisconsin St
- 218 NE Fenway Ave
- 120 SE Fenway Ave
- 209 SE Quail Ridge Loop
- 4841 Carole Ct
- 4991 Princeton Dr
- 6540 Clear Creek Loop
- 4927 SE Fordham Dr
- 269 Turkey Creek Rd
