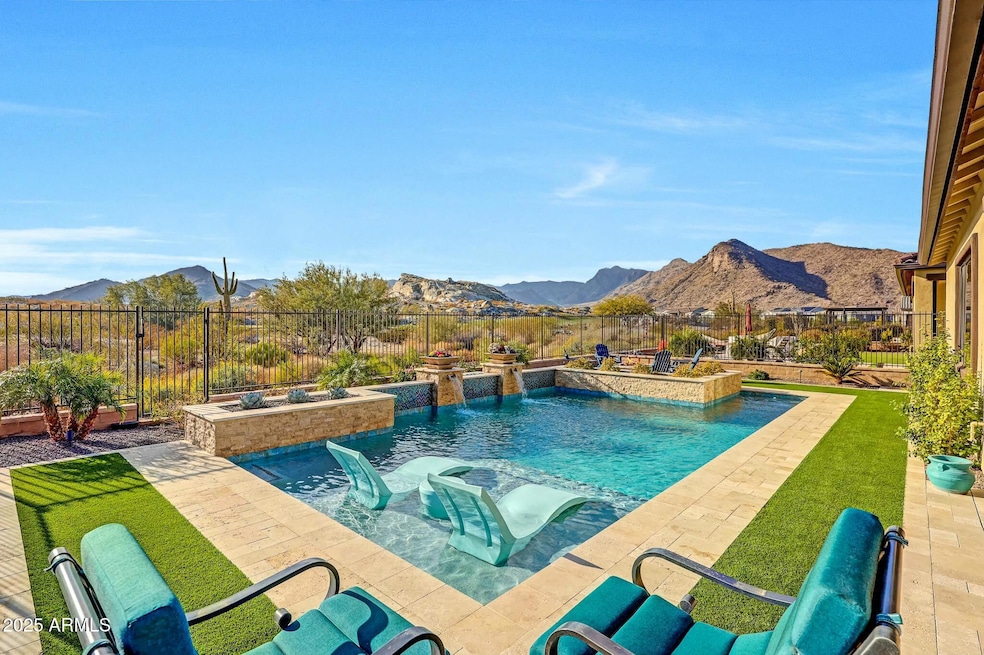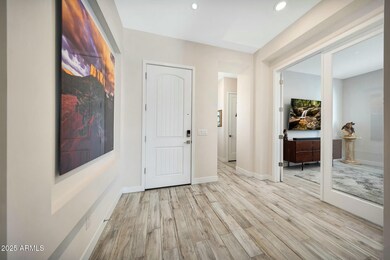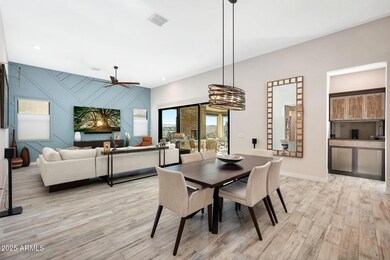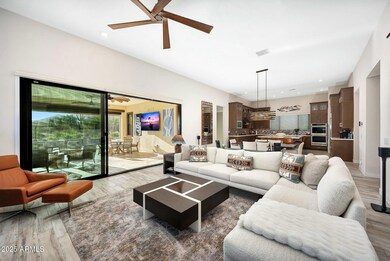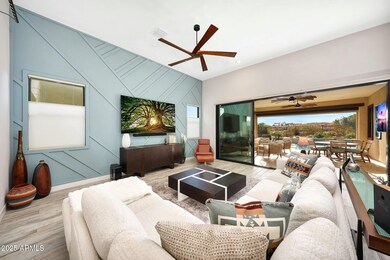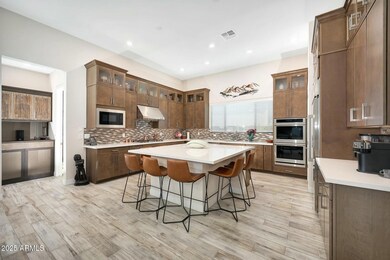
5566 N 206th Glen Buckeye, AZ 85396
Verrado NeighborhoodEstimated payment $6,635/month
Highlights
- On Golf Course
- Fitness Center
- Solar Power System
- Verrado Elementary School Rated A-
- Heated Pool
- Mountain View
About This Home
VIEWS, BELLS, WHISTLES, UPGRADES! Living space is VERY EXPANDED with the huge covered patio and beautiful views to the granite ridges and White Tank Mtns AND Victory golf course, pro tee on #2. This super popular floorplan provides large living spaces, wide access to outdoors, den/office/guest space, entertainer spaces, chef's kitchen, lux master suite, guest room front of home. Sellers selected beautiful & functional upgrades throughout w/builder: GE Monogram kitchen appliances, upgrade cabinetry, 12' ceilings, extra insulation, patio fireplace & much more. After build: gorgeous pool, XL fire pit, power sunshades, built-in grill, custom closets & storage, PAID SOLAR, designer finishes w/lighting, accent walls, garage cabs & beyond epoxy floor finish & so much more. Full list in docs tab!
Home Details
Home Type
- Single Family
Est. Annual Taxes
- $3,082
Year Built
- Built in 2022
Lot Details
- 6,970 Sq Ft Lot
- On Golf Course
- Desert faces the front and back of the property
- Wrought Iron Fence
- Front and Back Yard Sprinklers
- Sprinklers on Timer
- Private Yard
HOA Fees
- $250 Monthly HOA Fees
Parking
- 2.5 Car Garage
- Golf Cart Garage
Home Design
- Santa Barbara Architecture
- Wood Frame Construction
- Tile Roof
- Stucco
Interior Spaces
- 2,141 Sq Ft Home
- 1-Story Property
- Vaulted Ceiling
- Ceiling Fan
- Fireplace
- Double Pane Windows
- Low Emissivity Windows
- Mechanical Sun Shade
- Mountain Views
Kitchen
- Breakfast Bar
- Gas Cooktop
- Built-In Microwave
- Kitchen Island
Flooring
- Carpet
- Tile
Bedrooms and Bathrooms
- 2 Bedrooms
- 2.5 Bathrooms
- Dual Vanity Sinks in Primary Bathroom
Outdoor Features
- Heated Pool
- Outdoor Fireplace
- Fire Pit
- Built-In Barbecue
Schools
- Adult Elementary And Middle School
- Adult High School
Utilities
- Mini Split Air Conditioners
- Heating System Uses Natural Gas
- Water Softener
- High Speed Internet
- Cable TV Available
Additional Features
- Stepless Entry
- Solar Power System
Listing and Financial Details
- Tax Lot 39
- Assessor Parcel Number 502-93-649
Community Details
Overview
- Association fees include ground maintenance
- Victory District Association, Phone Number (623) 466-7008
- Verrado Comm Assoc Association, Phone Number (623) 466-7008
- Association Phone (623) 466-7008
- Built by K HOVNANIAN
- Verrado Victory District Phase 7A Subdivision, Cardinal Floorplan
Amenities
- Theater or Screening Room
Recreation
- Golf Course Community
- Tennis Courts
- Community Playground
- Fitness Center
- Heated Community Pool
- Community Spa
- Bike Trail
Map
Home Values in the Area
Average Home Value in this Area
Tax History
| Year | Tax Paid | Tax Assessment Tax Assessment Total Assessment is a certain percentage of the fair market value that is determined by local assessors to be the total taxable value of land and additions on the property. | Land | Improvement |
|---|---|---|---|---|
| 2025 | $3,082 | $24,634 | -- | -- |
| 2024 | $2,989 | $23,461 | -- | -- |
| 2023 | $2,989 | $39,200 | $7,840 | $31,360 |
| 2022 | $413 | $4,695 | $4,695 | $0 |
Property History
| Date | Event | Price | Change | Sq Ft Price |
|---|---|---|---|---|
| 03/04/2025 03/04/25 | Pending | -- | -- | -- |
| 01/30/2025 01/30/25 | For Sale | $1,100,000 | -- | $514 / Sq Ft |
Deed History
| Date | Type | Sale Price | Title Company |
|---|---|---|---|
| Special Warranty Deed | $747,292 | Eastern National Title Agency | |
| Quit Claim Deed | -- | Eastern National Title Agency | |
| Quit Claim Deed | -- | Eastern National Title Agency | |
| Special Warranty Deed | $866,552 | New Title Company Name |
Similar Homes in Buckeye, AZ
Source: Arizona Regional Multiple Listing Service (ARMLS)
MLS Number: 6812824
APN: 502-93-649
- 5644 N 206th Glen
- 5252 N 206th Dr
- 5658 N 206th Ln
- 5581 N 206th Ave
- 5624 N 205th Ln
- 5383 N 205th Dr
- 5625 N 205th Ln
- 5233 N 207th Dr
- 5633 N 205th Ln
- 5641 N 205th Ln
- 5195 N 207th Dr
- 5273 N 207th Dr
- 20713 W San Miguel Ave
- 20705 W San Miguel Ave
- 20775 W Rattler Rd
- 20723 W San Miguel Ave
- 20718 W Colter St
- 5741 N 207th Ave
- 5779 N 207th Ave
- 20727 W Medlock Dr
