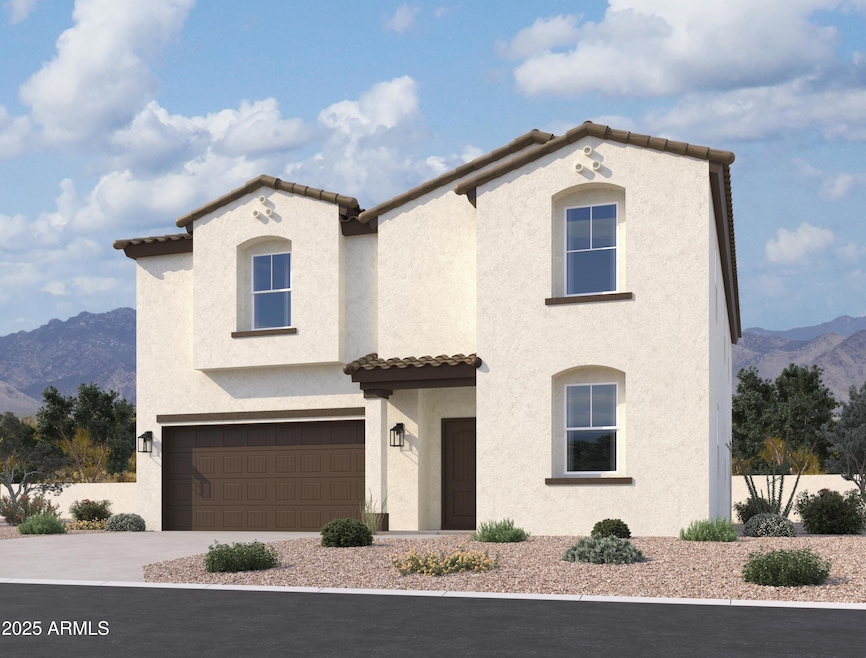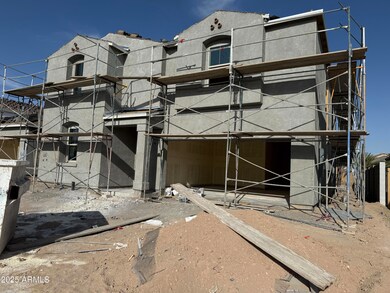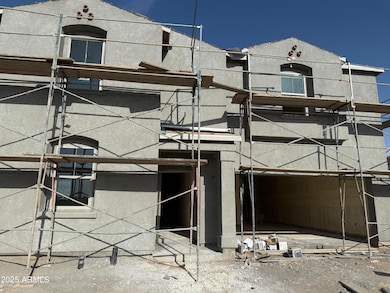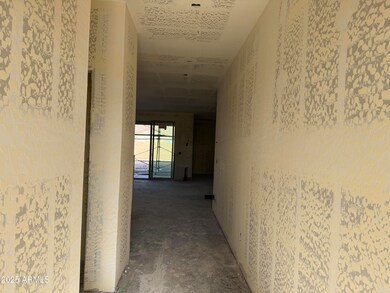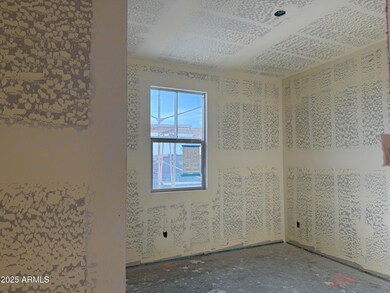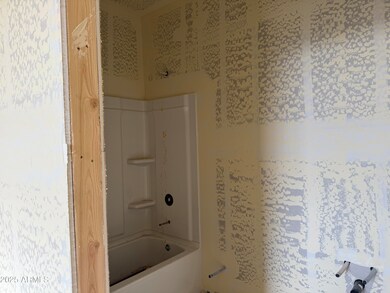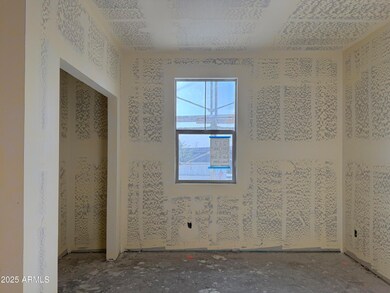
5567 S 240th Ln Buckeye, AZ 85326
Estimated payment $2,930/month
Highlights
- Granite Countertops
- Double Pane Windows
- Dual Vanity Sinks in Primary Bathroom
- Eat-In Kitchen
- Tandem Parking
- Cooling Available
About This Home
Brand new community in Buckeye! Just over 3000 sq ft, this floorplan has It all. 5 bedrooms, 4 1/2 baths, a full bedroom and bathroom downstairs, a half bath downstairs, a large oft upstairs, and a 3-car tandem garage! Deisgner Milan Collection Palatte that includes 42'''' gray cabinets with pulls, beautiful backsplash, stainless steel side by side refrigerator, W&D, stunning 4 panel glass center door leading to backyard, 2'' faux blinds. This home offers so much space and a beautiful open concept with 9-foot ceilings downstairs and 8- ceilings upstairs. The outside has a great curb appeal with included desert landscape. You walk into an open space with wood look plank tile throughout. There is a separate carpeted den area to be utilized as needed. The open concept living, kitchen, and dining area downstairs is great for entertaining. Upstairs has a spacious loft for additional living space, along with 4 bedrooms, 3 full baths, and laundry. The primary room has a large walk-in closet, double sinks, a large walk-in shower, and an additional linen closet for extra storage. The 3 additional bedrooms all have spacious walk-in closets as well. Great location close to dining, freeways, parks, and entertainment!
Home Details
Home Type
- Single Family
Est. Annual Taxes
- $691
Year Built
- Built in 2024 | Under Construction
Lot Details
- 6,000 Sq Ft Lot
- Desert faces the front of the property
- Block Wall Fence
HOA Fees
- $103 Monthly HOA Fees
Parking
- 3 Car Garage
- Tandem Parking
Home Design
- Wood Frame Construction
- Tile Roof
- Stucco
Interior Spaces
- 3,020 Sq Ft Home
- 2-Story Property
- Ceiling height of 9 feet or more
- Double Pane Windows
- Low Emissivity Windows
- Vinyl Clad Windows
Kitchen
- Eat-In Kitchen
- Built-In Microwave
- Kitchen Island
- Granite Countertops
Bedrooms and Bathrooms
- 5 Bedrooms
- 4.5 Bathrooms
- Dual Vanity Sinks in Primary Bathroom
Schools
- Marionneaux Elementary School
- Buckeye Union High School
Utilities
- Cooling Available
- Heating Available
- High Speed Internet
- Cable TV Available
Listing and Financial Details
- Tax Lot 267
- Assessor Parcel Number 504-44-370
Community Details
Overview
- Association fees include ground maintenance
- Trestle Management Association, Phone Number (480) 591-7379
- Built by Ashton Woods
- Agave Trails Subdivision, Daisy Floorplan
Recreation
- Community Playground
- Bike Trail
Map
Home Values in the Area
Average Home Value in this Area
Tax History
| Year | Tax Paid | Tax Assessment Tax Assessment Total Assessment is a certain percentage of the fair market value that is determined by local assessors to be the total taxable value of land and additions on the property. | Land | Improvement |
|---|---|---|---|---|
| 2025 | $691 | $1,990 | $1,990 | -- |
| 2024 | $285 | $1,895 | $1,895 | -- |
| 2023 | $285 | $3,840 | $3,840 | $0 |
| 2022 | $97 | $688 | $688 | $0 |
Property History
| Date | Event | Price | Change | Sq Ft Price |
|---|---|---|---|---|
| 04/20/2025 04/20/25 | Price Changed | $496,990 | +0.6% | $165 / Sq Ft |
| 04/10/2025 04/10/25 | Price Changed | $493,990 | -0.6% | $164 / Sq Ft |
| 04/04/2025 04/04/25 | Price Changed | $496,990 | +0.4% | $165 / Sq Ft |
| 03/09/2025 03/09/25 | For Sale | $494,990 | -- | $164 / Sq Ft |
Similar Homes in Buckeye, AZ
Source: Arizona Regional Multiple Listing Service (ARMLS)
MLS Number: 6834131
APN: 504-44-370
- 5567 S 240th Ln
- 5535 S 240th Ln
- 5519 S 240th Ln
- 24083 W Bowker St
- 24091 W Bowker St
- 24072 W Bowker St
- 5631 S 240th Ln
- 24080 W Bowker St
- 24088 W Bowker St
- 24078 W Pecan Rd
- 24120 W Bowker St
- 24018 W Wayland Dr Unit 1
- 23955 W La Salle St
- 5445 S 239th Dr
- 24224 W Bowker St
- 5659 S 239th Dr
- 24232 W Bowker St
- 5677 S 239th Dr
- 24240 W Bowker St
- 24185 W Pecan Rd
