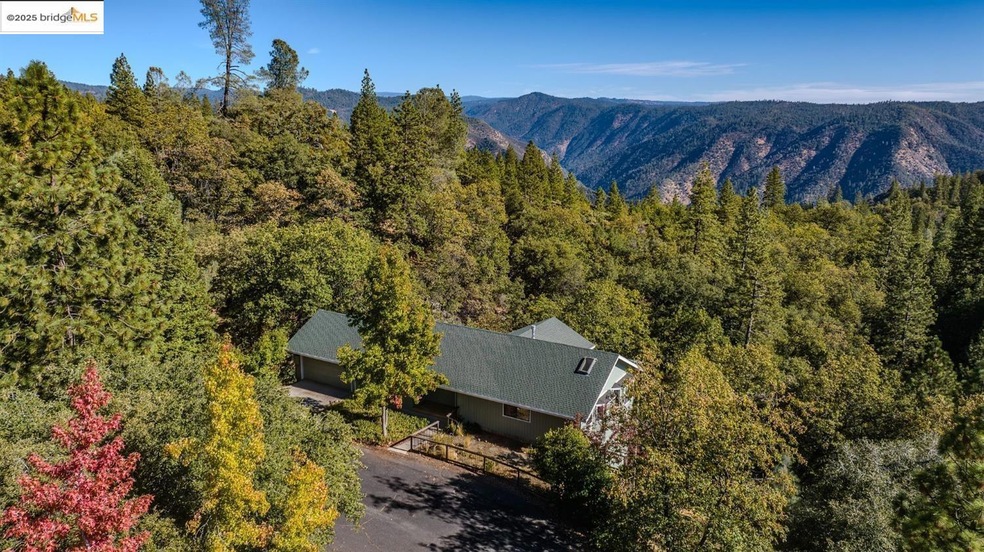
5569 Campfire Ct Avery, CA 95233
Estimated payment $3,329/month
Highlights
- Spa
- Private Lot
- Bonus Room
- Contemporary Architecture
- Wood Flooring
- Stone Countertops
About This Home
Tucked away on a private cul-de-sac with stunning canyon views, this mountain retreat offers the perfect blend of luxury, comfort, and natural beauty. The beautifully updated home features 3 bedrooms, 2 baths, and a fully remodeled gourmet kitchen with sleek appliances, a counter/bar, butler’s pantry area, and soft-close cabinetry. Bright and welcoming, the sunroom off the family room seamlessly brings the outdoors in, while every room enjoys panoramic vistas. The expansive back deck is ideal for relaxing and taking in the fresh mountain air. Set on just over an acre, this property includes a well-appointed primary suite, versatile bonus room, office, and a charming fenced garden in front. Enjoy the ease of level entry, a two-car garage, and proximity to year-round recreation, amenities, and the charming town of Murphys. Whether you're seeking a full-time residence or a peaceful vacation getaway, this special home has it all.
Home Details
Home Type
- Single Family
Est. Annual Taxes
- $3,444
Year Built
- Built in 1989
Lot Details
- 1.09 Acre Lot
- Cul-De-Sac
- Private Lot
- Property is zoned R1
Parking
- 2 Car Attached Garage
Home Design
- Contemporary Architecture
- Concrete Foundation
- Wood Siding
Interior Spaces
- 2-Story Property
- Fireplace
- Bonus Room
Kitchen
- Breakfast Area or Nook
- Gas Range
- Microwave
- Dishwasher
- Kitchen Island
- Stone Countertops
- Disposal
Flooring
- Wood
- Carpet
- Laminate
Bedrooms and Bathrooms
- 4 Bedrooms
- 2 Full Bathrooms
Laundry
- Laundry in unit
- Dryer
- Washer
Pool
- Spa
Utilities
- Multiple cooling system units
- Multiple Heating Units
- Propane
Community Details
- No Home Owners Association
- Tuolumne County Aor Association
- Sunrise Point Subdivision
Listing and Financial Details
- Assessor Parcel Number 030008005000
Map
Home Values in the Area
Average Home Value in this Area
Tax History
| Year | Tax Paid | Tax Assessment Tax Assessment Total Assessment is a certain percentage of the fair market value that is determined by local assessors to be the total taxable value of land and additions on the property. | Land | Improvement |
|---|---|---|---|---|
| 2023 | $3,444 | $272,902 | $24,944 | $247,958 |
| 2022 | $3,252 | $267,552 | $24,455 | $243,097 |
| 2021 | $3,234 | $262,307 | $23,976 | $238,331 |
| 2020 | $3,196 | $259,619 | $23,731 | $235,888 |
| 2019 | $3,156 | $254,529 | $23,266 | $231,263 |
| 2018 | $3,273 | $279,217 | $64,292 | $214,925 |
| 2017 | $3,189 | $273,743 | $63,032 | $210,711 |
| 2016 | $2,366 | $194,000 | $30,000 | $164,000 |
| 2015 | -- | $194,000 | $30,000 | $164,000 |
| 2014 | -- | $194,000 | $30,000 | $164,000 |
Property History
| Date | Event | Price | Change | Sq Ft Price |
|---|---|---|---|---|
| 04/18/2025 04/18/25 | For Sale | $545,000 | +70.6% | $212 / Sq Ft |
| 02/04/2016 02/04/16 | Sold | $319,500 | -23.7% | $151 / Sq Ft |
| 01/05/2016 01/05/16 | Pending | -- | -- | -- |
| 06/26/2015 06/26/15 | For Sale | $419,000 | -- | $198 / Sq Ft |
Deed History
| Date | Type | Sale Price | Title Company |
|---|---|---|---|
| Grant Deed | $319,500 | Placer Title Company | |
| Interfamily Deed Transfer | -- | Placer Title Company |
Mortgage History
| Date | Status | Loan Amount | Loan Type |
|---|---|---|---|
| Previous Owner | $165,000 | New Conventional | |
| Previous Owner | $100,000 | Future Advance Clause Open End Mortgage | |
| Previous Owner | $63,900 | New Conventional | |
| Previous Owner | $30,000 | Credit Line Revolving | |
| Previous Owner | $138,500 | Unknown |
Similar Homes in the area
Source: bridgeMLS
MLS Number: 41093838
APN: 030-008-005-000
- 5591 Stampede Canyon Dr
- 5633 Silver Saddle Dr
- 5845 Lookout Ct
- 5210 California 4
- 208 Horseshoe Dr
- 487 Canyon View Dr
- 169 Canyon View Dr
- 157 Canyon View Dr
- 157 Canyon View
- 169 Canyon View
- 5390 Darby Russell Rd
- 330 Rome Ct
- 5556 Wylderidge Dr
- 662 Roan Way
- 5604 Wylderidge Dr
- 1144 Laurel Ln
- 855 Buckthorn Dr
- 164 Vireo Way
- 339 Snowberry Ct
- 273 Snowberry Ct






