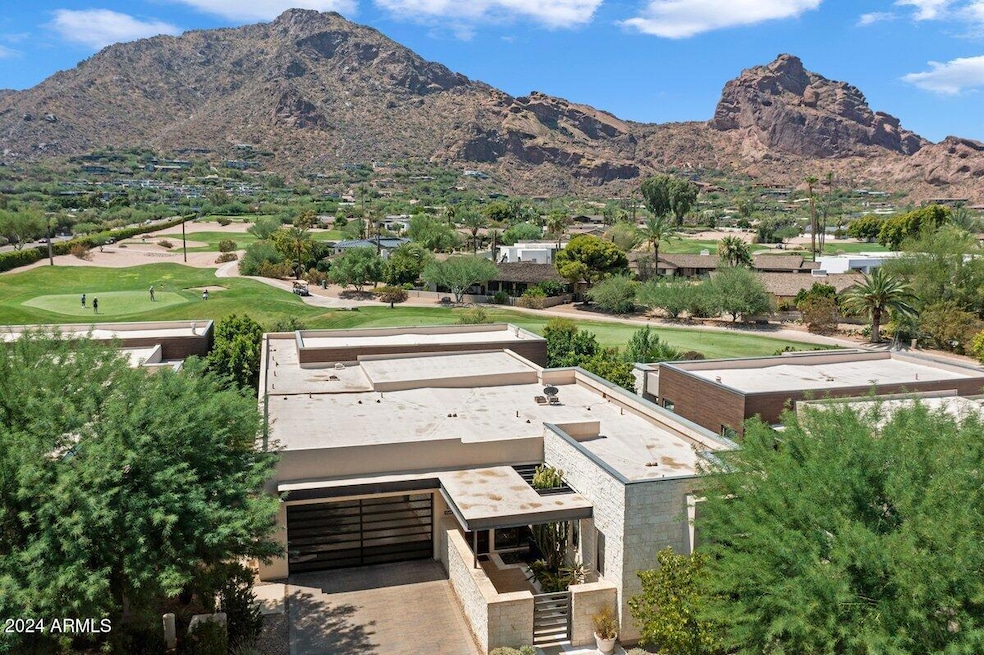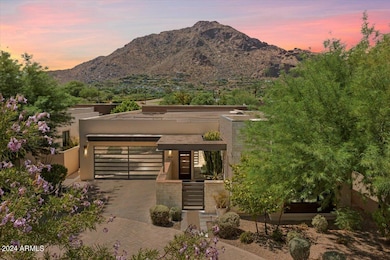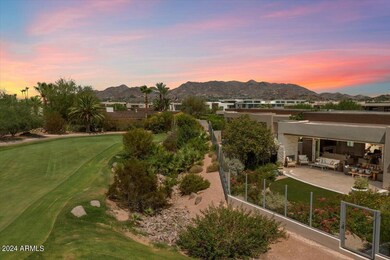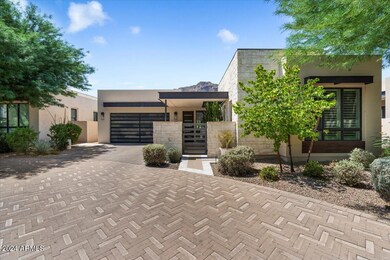
5569 E Valley Vista Ln Paradise Valley, AZ 85253
Paradise Valley NeighborhoodHighlights
- On Golf Course
- Fitness Center
- Home Energy Rating Service (HERS) Rated Property
- Kiva Elementary School Rated A
- Gated with Attendant
- Mountain View
About This Home
As of October 2024Beautiful Paradise Valley Home! Nestled in the prestigious Mountain Shadow Resort, this luxury home offers breathtaking views of Camelback Mountain and the golf course. Designed for seamless indoor-outdoor living. the residence features soaring 12ft. ceilings and expansive 9ft. bi-fold doors that open to a serene patio and English garden. The gourment kitchen is a chef's dream, equipped with top-of-the-line Wolf appliances including oven, microwave, and steamer over, along with a Sub-Zero refrigerator and wine storage. The home boasts four bedrooms, with a luxurious primary suite that provides stunning views of Camelback Mountain. The state-of-the-art Savant system allows for remote control of lights, TV, shades and security, ensuring convenience and peace of mind. The property is secured with a 24-hour guarded-gate entry, offering both privacy and security.
Home Details
Home Type
- Single Family
Est. Annual Taxes
- $12,677
Year Built
- Built in 2017
Lot Details
- 9,038 Sq Ft Lot
- Desert faces the front of the property
- On Golf Course
- Front and Back Yard Sprinklers
- Private Yard
HOA Fees
- $764 Monthly HOA Fees
Parking
- 2 Car Garage
- Garage Door Opener
Home Design
- Contemporary Architecture
- Wood Frame Construction
- Spray Foam Insulation
- Foam Roof
- Siding
- Stucco
Interior Spaces
- 3,616 Sq Ft Home
- 1-Story Property
- Vaulted Ceiling
- Ceiling Fan
- Gas Fireplace
- Double Pane Windows
- ENERGY STAR Qualified Windows with Low Emissivity
- Tinted Windows
- Wood Frame Window
- Family Room with Fireplace
- Mountain Views
Kitchen
- Breakfast Bar
- Built-In Microwave
- Kitchen Island
Flooring
- Carpet
- Stone
Bedrooms and Bathrooms
- 4 Bedrooms
- Primary Bathroom is a Full Bathroom
- 4.5 Bathrooms
- Dual Vanity Sinks in Primary Bathroom
- Bathtub With Separate Shower Stall
Home Security
- Security System Owned
- Smart Home
- Fire Sprinkler System
Outdoor Features
- Covered patio or porch
- Outdoor Fireplace
Schools
- Kiva Elementary School
- Mohave Middle School
- Saguaro High School
Utilities
- Refrigerated Cooling System
- Zoned Heating
- Water Filtration System
- Tankless Water Heater
- High Speed Internet
- Cable TV Available
Additional Features
- No Interior Steps
- Home Energy Rating Service (HERS) Rated Property
Listing and Financial Details
- Tax Lot 12
- Assessor Parcel Number 169-30-201
Community Details
Overview
- Association fees include ground maintenance, street maintenance, front yard maint, trash
- Mountain Shadows Association, Phone Number (602) 216-7533
- Built by The New Home Company
- Villas At Mountain Shadows 2 Amd Subdivision, Residence Plan 4
Amenities
- Clubhouse
- Recreation Room
Recreation
- Golf Course Community
- Fitness Center
- Heated Community Pool
- Community Spa
Security
- Gated with Attendant
Map
Home Values in the Area
Average Home Value in this Area
Property History
| Date | Event | Price | Change | Sq Ft Price |
|---|---|---|---|---|
| 10/09/2024 10/09/24 | Sold | $4,480,000 | 0.0% | $1,239 / Sq Ft |
| 09/06/2024 09/06/24 | Pending | -- | -- | -- |
| 08/23/2024 08/23/24 | For Sale | $4,480,000 | +50.7% | $1,239 / Sq Ft |
| 01/23/2018 01/23/18 | Sold | $2,972,295 | 0.0% | $822 / Sq Ft |
| 01/07/2018 01/07/18 | Pending | -- | -- | -- |
| 01/07/2018 01/07/18 | For Sale | $2,972,295 | 0.0% | $822 / Sq Ft |
| 01/06/2018 01/06/18 | Pending | -- | -- | -- |
| 01/06/2018 01/06/18 | For Sale | $2,972,295 | -- | $822 / Sq Ft |
Tax History
| Year | Tax Paid | Tax Assessment Tax Assessment Total Assessment is a certain percentage of the fair market value that is determined by local assessors to be the total taxable value of land and additions on the property. | Land | Improvement |
|---|---|---|---|---|
| 2025 | $12,986 | $225,693 | -- | -- |
| 2024 | $12,677 | $214,946 | -- | -- |
| 2023 | $12,677 | $280,530 | $56,100 | $224,430 |
| 2022 | $12,081 | $237,000 | $47,400 | $189,600 |
| 2021 | $12,869 | $229,800 | $45,960 | $183,840 |
| 2020 | $12,758 | $253,130 | $50,620 | $202,510 |
| 2019 | $12,301 | $221,200 | $44,240 | $176,960 |
| 2018 | $11,762 | $58,335 | $58,335 | $0 |
| 2017 | $2,219 | $44,985 | $44,985 | $0 |
Deed History
| Date | Type | Sale Price | Title Company |
|---|---|---|---|
| Warranty Deed | $4,480,000 | Wfg National Title Insurance C | |
| Interfamily Deed Transfer | -- | None Available | |
| Interfamily Deed Transfer | -- | None Available | |
| Special Warranty Deed | $2,972,295 | First American Title Insuran |
Similar Homes in Paradise Valley, AZ
Source: Arizona Regional Multiple Listing Service (ARMLS)
MLS Number: 6747136
APN: 169-30-201
- 5527 E Arroyo Verde Dr
- 6296 N Lost Dutchman Dr
- 6116 N Las Brisas Dr
- 5541 E Stella Ln
- 5533 E Stella Ln
- 5635 E Lincoln Dr Unit 26
- 5455 E Lincoln Dr Unit 3008
- 5455 E Lincoln Dr Unit 2009
- 5455 E Lincoln Dr Unit 1001
- 5728 E Village Dr
- 6301 N Camelback Manor Dr
- 5434 E Lincoln Dr Unit 58
- 5434 E Lincoln Dr Unit 68
- 5434 E Lincoln Dr Unit 78
- 5434 E Lincoln Dr Unit 72
- 5702 E Lincoln Dr Unit 1
- 5525 E Lincoln Dr Unit 124
- 6321 N Camelback Manor Dr
- 5567 E McDonald Dr
- 5901 E Edward Ln






