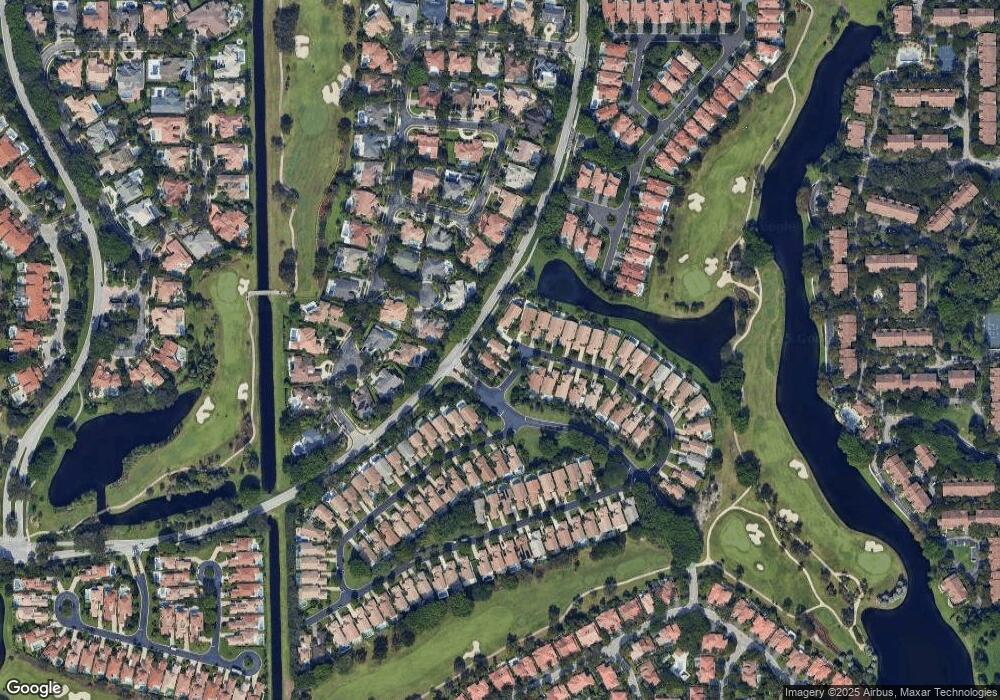
5569 NW 21st Way Boca Raton, FL 33496
Broken Sound NeighborhoodHighlights
- Golf Course Community
- Gated with Attendant
- Clubhouse
- Calusa Elementary School Rated A
- Private Pool
- Roman Tub
About This Home
As of April 2025A fabulous 3 bedroom, 2 bath home in Whisper Trace with an open floor plan, screened in private pool & new roof for an unbelievable price. This is a must see!
Last Buyer's Agent
Ronna Rutstein
Lang Realty/ BR License #0701509
Home Details
Home Type
- Single Family
Year Built
- Built in 1987
Lot Details
- West Facing Home
- Property is zoned R-1d
HOA Fees
- $480 Monthly HOA Fees
Property Views
- Garden
- Pool
Home Design
- Spanish Tile Roof
- Tile Roof
Interior Spaces
- 1,925 Sq Ft Home
- 1-Story Property
- Furnished or left unfurnished upon request
- High Ceiling
- Great Room
- Combination Dining and Living Room
Kitchen
- Eat-In Kitchen
- Electric Range
- Microwave
- Ice Maker
- Dishwasher
Flooring
- Carpet
- Ceramic Tile
Bedrooms and Bathrooms
- 3 Bedrooms
- Split Bedroom Floorplan
- Walk-In Closet
- 2 Full Bathrooms
- Dual Sinks
- Roman Tub
- Separate Shower in Primary Bathroom
Laundry
- Dryer
- Washer
Parking
- Attached Garage
- Garage Door Opener
- Driveway
Outdoor Features
- Private Pool
- Patio
Utilities
- Central Heating and Cooling System
- Electric Water Heater
Listing and Financial Details
- Assessor Parcel Number 06424702060000670
Community Details
Overview
- Association fees include common areas, cable TV, trash
- Whisper Trace Subdivision
Amenities
- Sauna
- Clubhouse
Recreation
- Golf Course Community
- Tennis Courts
- Community Pool
- Community Spa
Security
- Gated with Attendant
- Resident Manager or Management On Site
Map
Home Values in the Area
Average Home Value in this Area
Property History
| Date | Event | Price | Change | Sq Ft Price |
|---|---|---|---|---|
| 04/25/2025 04/25/25 | Sold | $849,000 | 0.0% | $441 / Sq Ft |
| 01/02/2025 01/02/25 | Pending | -- | -- | -- |
| 12/11/2024 12/11/24 | For Sale | $849,000 | +399.4% | $441 / Sq Ft |
| 02/03/2012 02/03/12 | Sold | $170,000 | -43.1% | $88 / Sq Ft |
| 01/04/2012 01/04/12 | Pending | -- | -- | -- |
| 01/18/2011 01/18/11 | For Sale | $299,000 | -- | $155 / Sq Ft |
Tax History
| Year | Tax Paid | Tax Assessment Tax Assessment Total Assessment is a certain percentage of the fair market value that is determined by local assessors to be the total taxable value of land and additions on the property. | Land | Improvement |
|---|---|---|---|---|
| 2024 | $6,788 | $286,048 | -- | -- |
| 2023 | $6,330 | $260,044 | $150,737 | $337,722 |
| 2022 | $5,065 | $236,404 | $0 | $0 |
| 2021 | $4,707 | $280,988 | $132,119 | $148,869 |
| 2020 | $3,896 | $195,375 | $0 | $195,375 |
| 2019 | $4,242 | $208,375 | $0 | $208,375 |
| 2018 | $4,297 | $221,744 | $0 | $221,744 |
| 2017 | $4,793 | $276,177 | $0 | $0 |
| 2016 | $4,655 | $207,873 | $0 | $0 |
| 2015 | $4,543 | $188,975 | $0 | $0 |
| 2014 | $4,168 | $171,795 | $0 | $0 |
Mortgage History
| Date | Status | Loan Amount | Loan Type |
|---|---|---|---|
| Previous Owner | $280,000 | No Value Available | |
| Previous Owner | $100,000 | No Value Available |
Deed History
| Date | Type | Sale Price | Title Company |
|---|---|---|---|
| Warranty Deed | $170,000 | Attorney | |
| Quit Claim Deed | $280,000 | None Available | |
| Warranty Deed | $280,000 | -- | |
| Warranty Deed | $340,000 | -- |
Similar Homes in Boca Raton, FL
Source: BeachesMLS
MLS Number: R3168220
APN: 06-42-47-02-06-000-0670
- 2297 NW 55th St
- 2165 NW 57th St
- 2133 NW 57th St
- 2237 NW 53rd St
- 2249 NW 53rd St
- 2161 NW 59th St
- 5228 NW 22nd Ave
- 2276 NW 52nd St
- 2232 NW 52nd St
- 2313 NW 59th St
- 5625 NW 24th Terrace
- 2370 NW 53rd St
- 2014 NW 52nd St
- 2156 NW 62nd Dr
- 2221 NW 62nd Dr
- 5147 NW 24th Way
- 2247 NW 62nd Dr
- 2385 NW 46th St
- 2454 NW 59th St Unit 1201
- 2464 NW 59th St Unit 1104
