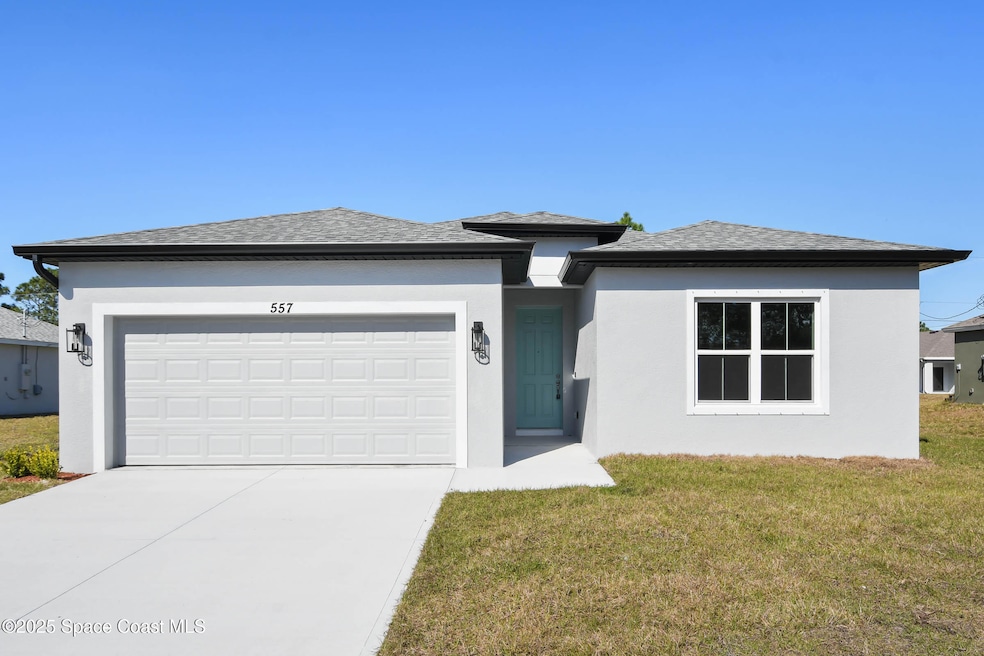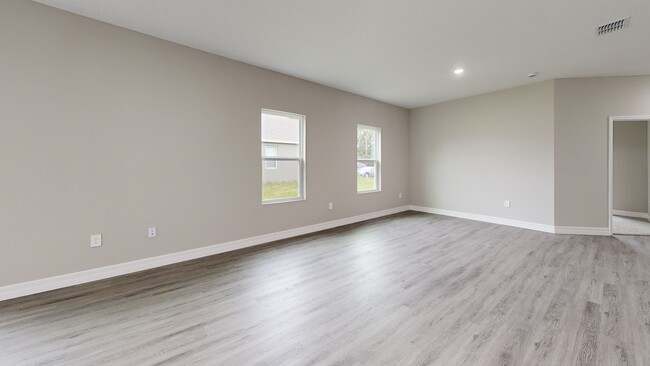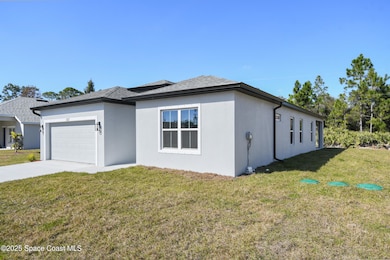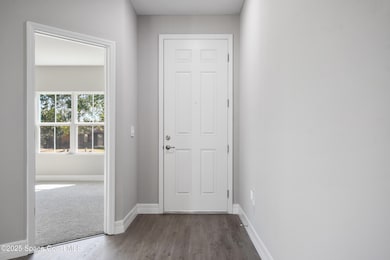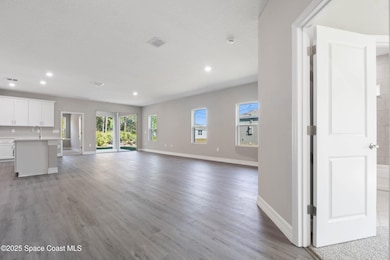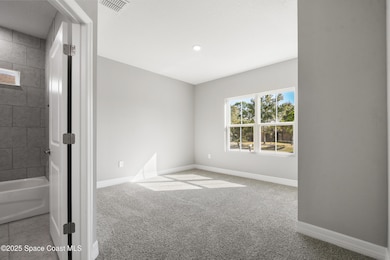
557 Escarole St SE Palm Bay, FL 32909
Estimated payment $2,177/month
Highlights
- New Construction
- No HOA
- 2 Car Attached Garage
- Open Floorplan
- Covered patio or porch
- In-Law or Guest Suite
About This Home
Inquire about our builder incentives! Stunning Brand-New construction 4-bedroom 3-bathroom home located in a central location close to everything Palm Bay has to offer! Standout features include 9'4'' ceilings, waterproof and scratch resistant Mohawk Ballard flooring throughout the common areas, Samsung stainless-steel appliance suite plus washer and dryer, and Sparkling White Quartz countertops. The open floor plan is centered around the living space and kitchen with large entertaining island, 42'' upper cabinets, and pantry. The owner's retreat showcases tray ceiling, His & Hers walk-in closets, dual sink vanity, and floor to ceiling tile shower complete with glass enclosure. Guest Suite with private en-suite bathroom is perfect for a private guest room or in-law suite. The covered back patio is a perfect extension of the homes living space for unwinding with friends and family. You will love this modern, light and bright, open floor plan. Schedule your private tour today!
Home Details
Home Type
- Single Family
Est. Annual Taxes
- $681
Year Built
- Built in 2025 | New Construction
Lot Details
- 10,019 Sq Ft Lot
- South Facing Home
- Cleared Lot
Parking
- 2 Car Attached Garage
- Garage Door Opener
Home Design
- Home is estimated to be completed on 1/8/25
- Shingle Roof
- Block Exterior
- Asphalt
- Stucco
Interior Spaces
- 1,990 Sq Ft Home
- 1-Story Property
- Open Floorplan
Kitchen
- Electric Range
- Microwave
- Dishwasher
- Kitchen Island
- Disposal
Flooring
- Carpet
- Tile
- Vinyl
Bedrooms and Bathrooms
- 4 Bedrooms
- Split Bedroom Floorplan
- Dual Closets
- Walk-In Closet
- In-Law or Guest Suite
- 3 Full Bathrooms
- Shower Only
Laundry
- Laundry in unit
- Dryer
- Washer
Outdoor Features
- Covered patio or porch
Schools
- Turner Elementary School
- Southwest Middle School
- Bayside High School
Utilities
- Central Heating and Cooling System
- Electric Water Heater
- Septic Tank
- Sewer Not Available
- Cable TV Available
Community Details
- No Home Owners Association
- Port Malabar Unit 12 Subdivision
Listing and Financial Details
- Assessor Parcel Number 29-37-07-Gn-00527.0-0032.00
Map
Home Values in the Area
Average Home Value in this Area
Tax History
| Year | Tax Paid | Tax Assessment Tax Assessment Total Assessment is a certain percentage of the fair market value that is determined by local assessors to be the total taxable value of land and additions on the property. | Land | Improvement |
|---|---|---|---|---|
| 2023 | $360 | $36,000 | $36,000 | $0 |
| 2022 | $264 | $24,500 | $0 | $0 |
| 2021 | $200 | $17,000 | $17,000 | $0 |
| 2020 | $189 | $12,500 | $12,500 | $0 |
| 2019 | $225 | $11,000 | $11,000 | $0 |
| 2018 | $202 | $8,400 | $8,400 | $0 |
| 2017 | $195 | $1,750 | $0 | $0 |
| 2016 | $124 | $5,400 | $5,400 | $0 |
| 2015 | $97 | $5,000 | $5,000 | $0 |
| 2014 | $84 | $3,700 | $3,700 | $0 |
Property History
| Date | Event | Price | Change | Sq Ft Price |
|---|---|---|---|---|
| 03/07/2025 03/07/25 | Price Changed | $379,900 | -1.3% | $191 / Sq Ft |
| 01/08/2025 01/08/25 | For Sale | $384,900 | -- | $193 / Sq Ft |
Deed History
| Date | Type | Sale Price | Title Company |
|---|---|---|---|
| Warranty Deed | $50,000 | None Listed On Document | |
| Quit Claim Deed | $100 | None Listed On Document | |
| Warranty Deed | -- | Attorney |
About the Listing Agent

Jason is the founder and principal real estate broker of FL Pro Brokers. As a Florida native, and seasoned professional, Jason recognizes and values the confidence clients place in him and strives every day to exceed their expectations. With over a decade of real estate experience ranging from residential, property management, investment properties, new construction, and commercial, Jason has the capability to guide you through any real estate transaction. Let Jason and the FL Pro Brokers team
Jason's Other Listings
Source: Space Coast MLS (Space Coast Association of REALTORS®)
MLS Number: 1033588
APN: 29-37-07-GN-00527.0-0032.00
- 557 Escarole St SE
- 556 Escarole St SE
- 510 Entrada St SE
- 507 Escarole St SE
- 531 Ortega St SE
- 505 Elizabeth St SE
- 559 Rembrandt St SE
- 1050 Braddock Ave SE
- 1041 Braddock Ave SE
- 999 Eldron Blvd SE
- 931 Century Ave SE
- 1040 Colonial Ave SE
- 530 Breakwater St SE
- 975 Commerce Rd SE
- 632 Airoso Rd SE
- 1141 Kevitt Ct SE
- 480 Brantley St SE
- 1151 Eldron Blvd SE
- 999 Carver Rd SE
- 460 Brantley St SE
