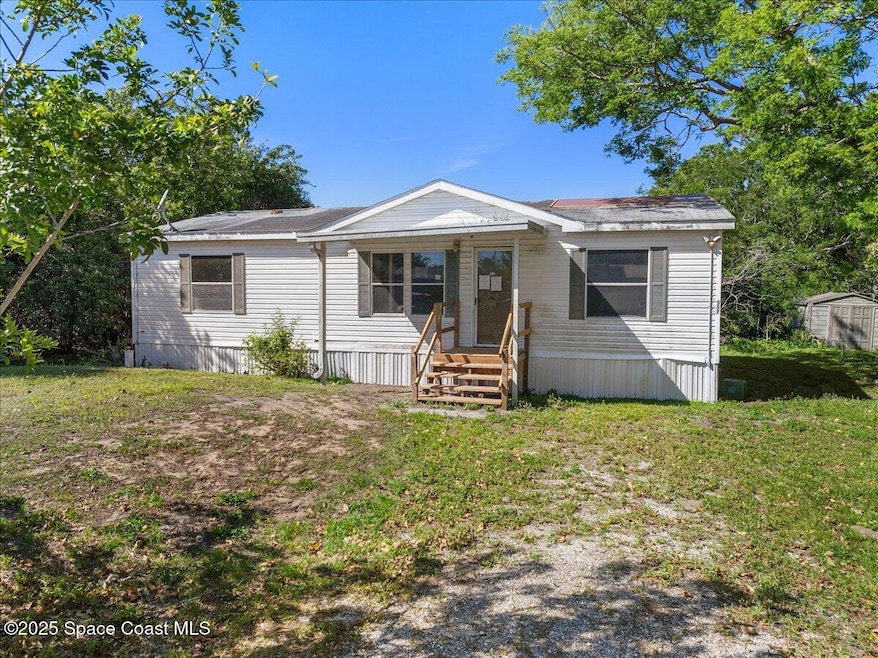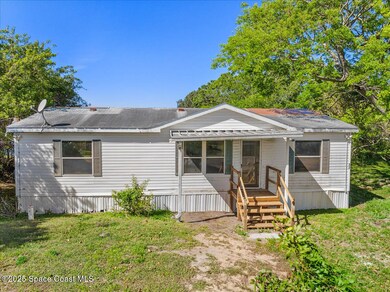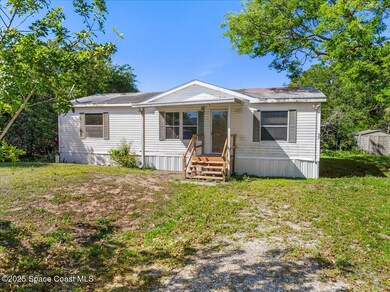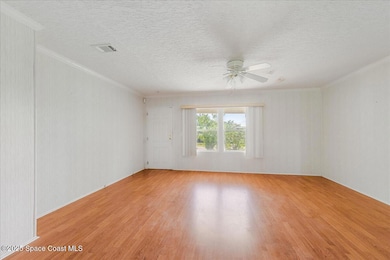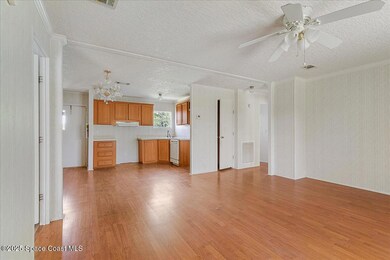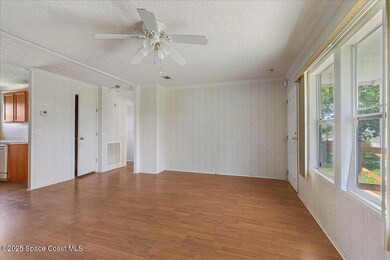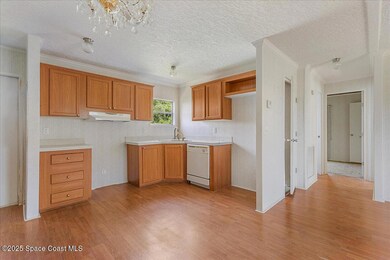
557 Hoot Owl Ct Melbourne, FL 32935
Estimated payment $658/month
Highlights
- Home fronts a pond
- 0.48 Acre Lot
- Eat-In Kitchen
- Pond View
- No HOA
- Separate Shower in Primary Bathroom
About This Home
Spacious 3-Bedroom Mobile Home on Private Lot - Priced to Sell!
Located in the Carlton Stewart Gardens of Melbourne, this 3-bedroom, 2-bath mobile home offers endless potential! The home features a spacious living room and an open-layout kitchen with ample cabinet storage and a designated dining area. The primary suite includes a walk-in closet, dual vanities, a garden tub, and a separate shower stall.
Situated on nearly half an acre at the end of a dead-end street, this property offers privacy. Enjoy pond views with direct backyard access to the water.
This fixer-upper is being sold as-is, making it the perfect opportunity to bring your vision to life! Don't miss out—schedule your showing today before it's gone!
Property Details
Home Type
- Mobile/Manufactured
Year Built
- Built in 2007
Lot Details
- 0.48 Acre Lot
- Home fronts a pond
- South Facing Home
Parking
- Carport
Home Design
- Fixer Upper
- Frame Construction
- Shingle Roof
- Vinyl Siding
Interior Spaces
- 1,144 Sq Ft Home
- 1-Story Property
- Ceiling Fan
- Living Room
- Pond Views
- Eat-In Kitchen
Flooring
- Carpet
- Laminate
Bedrooms and Bathrooms
- 3 Bedrooms
- Walk-In Closet
- 2 Full Bathrooms
- Separate Shower in Primary Bathroom
Laundry
- Laundry Room
- Laundry on main level
- Washer Hookup
Schools
- Creel Elementary School
- Johnson Middle School
- Eau Gallie High School
Mobile Home
- Double Wide
Utilities
- Central Heating and Cooling System
- Well
- Septic Tank
Community Details
- No Home Owners Association
- Carlton Stewart Gardens Plat No 1 Replat Of Pt Of Subdivision
Listing and Financial Details
- REO, home is currently bank or lender owned
- Assessor Parcel Number 27371726000000001212
Map
Home Values in the Area
Average Home Value in this Area
Property History
| Date | Event | Price | Change | Sq Ft Price |
|---|---|---|---|---|
| 04/09/2025 04/09/25 | Pending | -- | -- | -- |
| 03/24/2025 03/24/25 | For Sale | $99,900 | -- | $87 / Sq Ft |
Similar Homes in Melbourne, FL
Source: Space Coast MLS (Space Coast Association of REALTORS®)
MLS Number: 1040976
APN: 27-37-17-26-00000.0-0012.12
- 1055 Julia Dr
- 532 Ann Ave
- 2028 Stewart Rd Unit 19
- 2028 Stewart Rd Unit 21
- 2028 Stewart Rd Unit Lot 8
- 1920 Stewart Rd Unit 33
- 1920 Stewart Rd Unit 32
- 1920 Stewart Rd Unit 35
- 1920 Stewart Rd Unit 26
- 2042 Foxwood Dr
- 1851 Croton Rd
- 1522 Palmwood Dr
- 250 San Juan Cir Unit 250
- 113 Hibiscus St
- 121 San Juan Cir Unit 121
- 120 San Juan Cir Unit 120
- 2011 Tallpine Rd
- 0000 Aurora Rd
- 2182 Appalachian Dr
- 1668 Clover Cir
