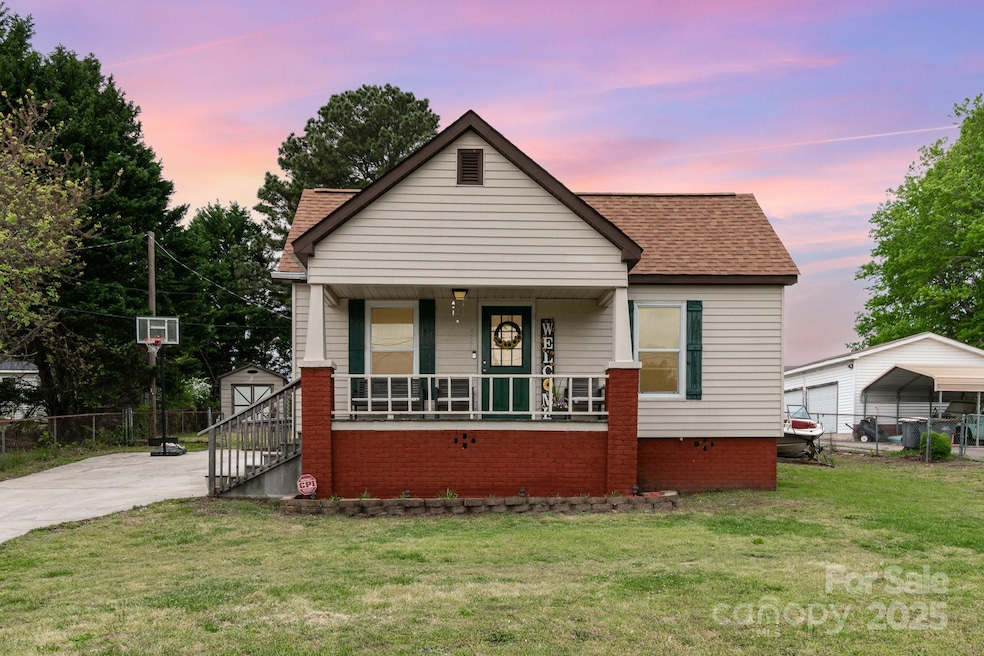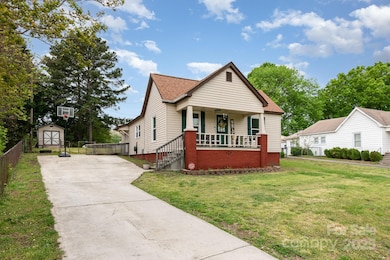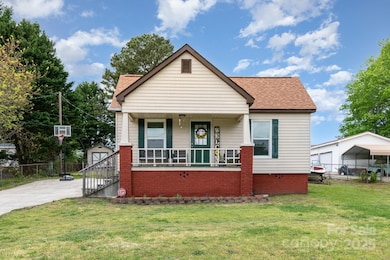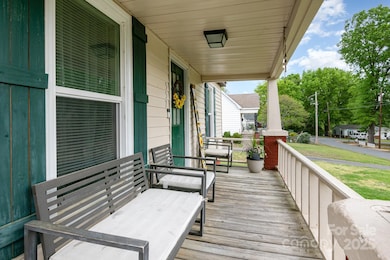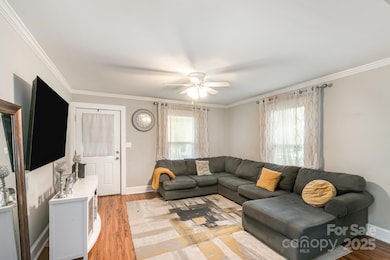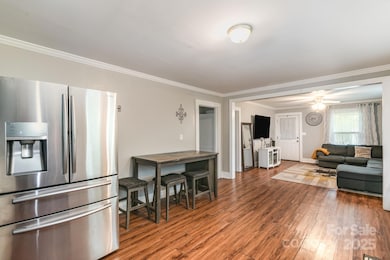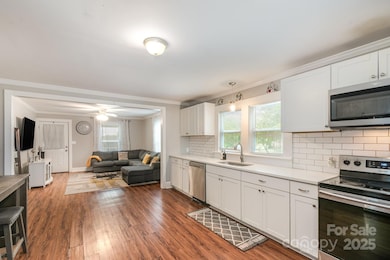
557 Hunter Ave Kannapolis, NC 28083
Estimated payment $1,770/month
Highlights
- Hot Property
- Open Floorplan
- Front Porch
- Jackson Park Elementary School Rated 9+
- A-Frame Home
- Walk-In Closet
About This Home
Very cute updated bungalow, this home has 3 bedrooms and 2 full baths. The kitchen is open and bright with quartz countertops, white cabinets, stainless steel appliances are a main feature in the kitchen. In this cute home you can set up an office in front of the laundry room as my seller has done. The owners suite is large enough for a king sized bed and bathroom features a beautiful stand up tiled shower and white vanity with storage. The additional bedrooms all are a nice size with ample sized closets for storage. Sellers also had this new driveway installed. This neighborhood does not have an HOA. Come make this your new home.
**** Updates*****The seller purchased in 2018 and has since replaced the roof in 2020, The HVAC 2019 the hot water tank in 2018. They have also had the crawl space cleaned, encapsulated, and a humidifier installed in 2022. The home had been renovated prior to the purchase by this seller.
Listing Agent
Morrison Group LLC Brokerage Email: Kaymorrisonmaxwell@gmail.com License #252663

Home Details
Home Type
- Single Family
Est. Annual Taxes
- $2,816
Year Built
- Built in 1930
Lot Details
- Cleared Lot
- Property is zoned R4
Home Design
- A-Frame Home
- Asbestos Shingle Roof
- Vinyl Siding
Interior Spaces
- 1-Story Property
- Open Floorplan
- Insulated Windows
- Crawl Space
Kitchen
- Dishwasher
- Disposal
Bedrooms and Bathrooms
- 3 Main Level Bedrooms
- Walk-In Closet
- 2 Full Bathrooms
Parking
- Driveway
- 3 Open Parking Spaces
Outdoor Features
- Front Porch
Utilities
- Central Air
- Heating System Uses Natural Gas
- Cable TV Available
Community Details
- Franklin Heights Subdivision
Listing and Financial Details
- Assessor Parcel Number 5624-60-7989-0000
Map
Home Values in the Area
Average Home Value in this Area
Tax History
| Year | Tax Paid | Tax Assessment Tax Assessment Total Assessment is a certain percentage of the fair market value that is determined by local assessors to be the total taxable value of land and additions on the property. | Land | Improvement |
|---|---|---|---|---|
| 2024 | $2,816 | $247,990 | $44,000 | $203,990 |
| 2023 | $1,950 | $142,370 | $26,000 | $116,370 |
| 2022 | $1,894 | $138,260 | $26,000 | $112,260 |
| 2021 | $1,894 | $138,260 | $26,000 | $112,260 |
| 2020 | $1,894 | $138,260 | $26,000 | $112,260 |
| 2019 | $1,661 | $121,240 | $15,000 | $106,240 |
| 2018 | $1,067 | $79,010 | $15,000 | $64,010 |
| 2017 | $1,051 | $79,010 | $15,000 | $64,010 |
| 2016 | $1,051 | $79,440 | $18,000 | $61,440 |
| 2015 | $1,001 | $79,440 | $18,000 | $61,440 |
| 2014 | $1,001 | $79,440 | $18,000 | $61,440 |
Property History
| Date | Event | Price | Change | Sq Ft Price |
|---|---|---|---|---|
| 04/18/2025 04/18/25 | For Sale | $275,000 | +96.4% | $218 / Sq Ft |
| 04/18/2018 04/18/18 | Sold | $140,000 | 0.0% | $111 / Sq Ft |
| 02/22/2018 02/22/18 | Pending | -- | -- | -- |
| 02/08/2018 02/08/18 | For Sale | $140,000 | +143.5% | $111 / Sq Ft |
| 08/29/2017 08/29/17 | Sold | $57,500 | -28.0% | $46 / Sq Ft |
| 07/17/2017 07/17/17 | Pending | -- | -- | -- |
| 06/21/2017 06/21/17 | For Sale | $79,900 | -- | $64 / Sq Ft |
Deed History
| Date | Type | Sale Price | Title Company |
|---|---|---|---|
| Warranty Deed | $140,000 | None Available | |
| Warranty Deed | $56,000 | None Available |
Mortgage History
| Date | Status | Loan Amount | Loan Type |
|---|---|---|---|
| Open | $140,000 | New Conventional | |
| Closed | $65,000 | Credit Line Revolving | |
| Previous Owner | $81,600 | Commercial | |
| Closed | $0 | Unknown |
Similar Homes in Kannapolis, NC
Source: Canopy MLS (Canopy Realtor® Association)
MLS Number: 4244838
APN: 5624-60-7989-0000
- 2200 Clay St Unit 2
- 2118 Brantley Rd
- 1807 Brantley Rd
- 2068 Samantha Dr
- 2310 Clay St
- 776 Washington Ln
- 1911 Woodlawn St
- 2123 Ravendale St
- 580 Earley St
- 2403 Earley Cir
- 703 Evelyn Ave
- 808 Carolyn Ave
- 807 Carolyn Ave
- 2313 Glenwood St
- 501 Hazel Ave
- 702 Hazel Ave
- 903 Lane St
- 1517 Jamaica Rd
- 502 Marie Ave
- Lot 7-9 Lane St
