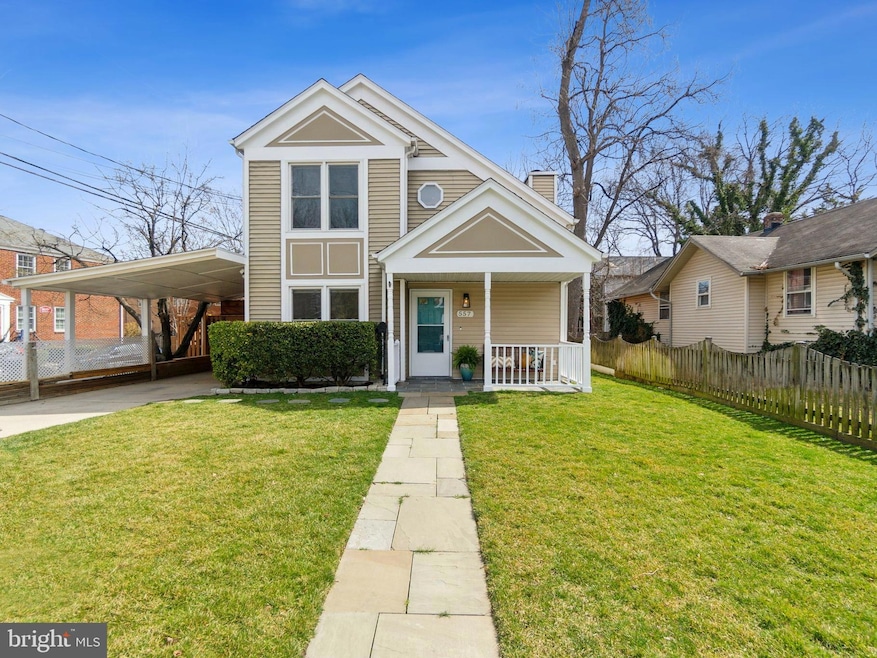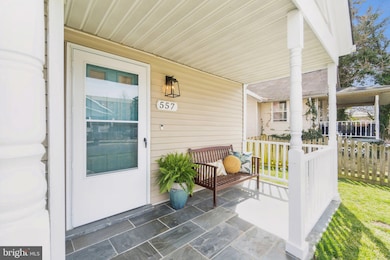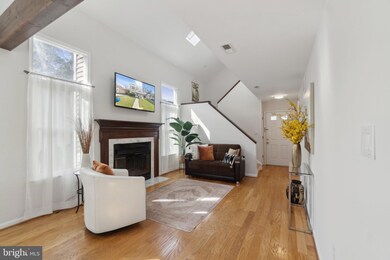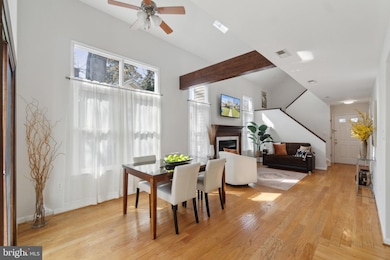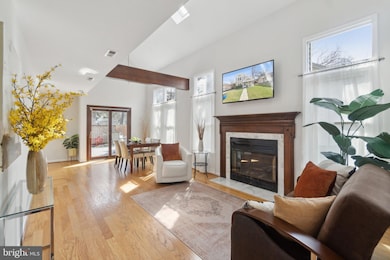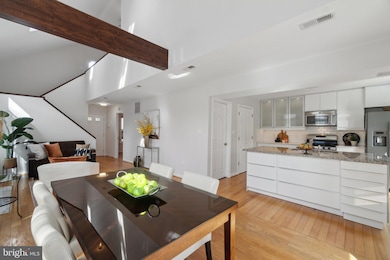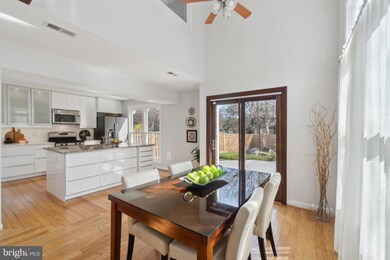
557 N Piedmont St Arlington, VA 22203
Ashton Heights NeighborhoodEstimated payment $7,006/month
Highlights
- Gourmet Kitchen
- Open Floorplan
- Contemporary Architecture
- Long Branch Elementary School Rated A
- Deck
- 3-minute walk to Gum Ball Park
About This Home
If you are seeking an adorable contemporary house that is walking distance to 2 metro stops and has a fenced backyard, a deck, a front porch, updated bathrooms, a large open kitchen, and a driveway, this house is for you! Located between Ballston and Virginia Square Metro, this house is ideal for anybody that desires a detached house in an urban environment. The backyard has been carefully manicured to create a feeling of peace and calm in an otherwise bustling part of town. And yet, you are just a short walk from restaurants, nightlife, movie theaters, gyms, walking/biking trails, the library, shopping malls, tennis courts, baseball fields, playgrounds, and more! This open and light-filled floor-plan has been perfected by maximizing storage space without compromising on the contemporary design. Ashton Heights is one of the more popular neighborhoods in N. Arlington because of its central location to the Ballston and Virginia Square Orange Line and Silver Line Metro stops. It’s just minutes away from the highly sought after urban areas but has the feel of living in a quiet suburb. Walk north to find restaurants, shopping, nightlife. Or walk south to enjoy the quiet tree lined streets of Ashton Heights. Key Features: cathedral ceilings and skylights, hardwood floors throughout, open and spacious kitchen with granite counters and stainless-steel appliances, largest bedroom (upper level) has attached bathroom (also with hallway access), main level bedroom also has an attached bathroom, main level laundry room has a full size wash/dryer, hamper, plenty of storage shelves, and a half bath room inside, all closets have been meticulously designed with Elfa Closet systems which can be easily modified to suit various needs, windows on 5 sides of the house carefully located to offer copious sunlight yet with privacy in all the right places, driveway has room for 3 small cars or 2 large vehicles, additional Zone 8 permit street parking is available throughout the neighborhood. freshly painted throughout in 2025, fenced backyard, has a shed, a fire pit, and sprinkler system to facilitate the care of the beautifully manicured garden, attic space is finished with lighting, insulation, ventilation, and a pull-down ladder for easy access, internet options: FIOS, Comcast. About The Area: 0.3 mile Virginia Sqaure Metro (Orange Line, Silver Line), 0.5 mile to Ballston Metro (Orange Line, Silver Line), 0.5 mile to Arlington Central Library and Quincy Park, 0.8 mile to W&O Bike Trail
6.7 miles to Ronald Reagan Washington National Airport (DCA)
Home Details
Home Type
- Single Family
Est. Annual Taxes
- $10,226
Year Built
- Built in 1987
Lot Details
- 4,590 Sq Ft Lot
- West Facing Home
- Wood Fence
- Level Lot
- Back Yard Fenced and Front Yard
- Property is in very good condition
- Property is zoned RA8-18
Home Design
- Contemporary Architecture
- Slab Foundation
- Vinyl Siding
Interior Spaces
- 1,326 Sq Ft Home
- Property has 2 Levels
- Open Floorplan
- Cathedral Ceiling
- Ceiling Fan
- Skylights
- Recessed Lighting
- Wood Burning Fireplace
- Living Room
- Dining Room
- Wood Flooring
- Attic
Kitchen
- Gourmet Kitchen
- Butlers Pantry
- Stove
- Built-In Microwave
- Ice Maker
- Dishwasher
- Kitchen Island
- Upgraded Countertops
- Disposal
Bedrooms and Bathrooms
Laundry
- Laundry on main level
- Dryer
- Washer
Parking
- 2 Parking Spaces
- 2 Driveway Spaces
Outdoor Features
- Deck
- Enclosed patio or porch
- Shed
Location
- Urban Location
Schools
- Long Branch Elementary School
- Jefferson Middle School
- Washington Lee High School
Utilities
- Forced Air Heating and Cooling System
- Natural Gas Water Heater
- Cable TV Available
Community Details
- No Home Owners Association
- Ashton Heights Subdivision
Listing and Financial Details
- Tax Lot 3
- Assessor Parcel Number 20-009-011
Map
Home Values in the Area
Average Home Value in this Area
Tax History
| Year | Tax Paid | Tax Assessment Tax Assessment Total Assessment is a certain percentage of the fair market value that is determined by local assessors to be the total taxable value of land and additions on the property. | Land | Improvement |
|---|---|---|---|---|
| 2024 | $10,226 | $989,900 | $868,400 | $121,500 |
| 2023 | $10,201 | $990,400 | $868,400 | $122,000 |
| 2022 | $9,711 | $942,800 | $818,400 | $124,400 |
| 2021 | $9,367 | $909,400 | $790,600 | $118,800 |
| 2020 | $8,648 | $842,900 | $727,500 | $115,400 |
| 2019 | $8,466 | $825,100 | $703,300 | $121,800 |
| 2018 | $7,801 | $775,400 | $654,800 | $120,600 |
| 2017 | $7,556 | $751,100 | $630,500 | $120,600 |
| 2016 | $7,251 | $731,700 | $611,100 | $120,600 |
| 2015 | $6,759 | $678,600 | $562,600 | $116,000 |
| 2014 | $6,469 | $649,500 | $533,500 | $116,000 |
Property History
| Date | Event | Price | Change | Sq Ft Price |
|---|---|---|---|---|
| 04/01/2025 04/01/25 | Pending | -- | -- | -- |
| 03/26/2025 03/26/25 | For Sale | $1,125,000 | -- | $848 / Sq Ft |
Deed History
| Date | Type | Sale Price | Title Company |
|---|---|---|---|
| Warranty Deed | $640,000 | -- |
Mortgage History
| Date | Status | Loan Amount | Loan Type |
|---|---|---|---|
| Open | $450,000 | New Conventional | |
| Closed | $651,230 | FHA | |
| Closed | $64,000 | Credit Line Revolving | |
| Closed | $512,000 | New Conventional |
Similar Homes in Arlington, VA
Source: Bright MLS
MLS Number: VAAR2054348
APN: 20-009-011
- 820 N Pollard St Unit 513
- 820 N Pollard St Unit 602
- 419 N Oxford St
- 3830 9th St N Unit PH 3 WEST
- 880 N Pollard St Unit 223
- 880 N Pollard St Unit 224
- 880 N Pollard St Unit 405
- 880 N Pollard St Unit 623
- 3835 9th St N Unit 709W
- 3835 9th St N Unit 805E
- 3835 9th St N Unit 108W
- 888 N Quincy St Unit 1006
- 888 N Quincy St Unit 202
- 888 N Quincy St Unit 2102
- 3500 7th St N
- 4141 N Henderson Rd Unit 127
- 4141 N Henderson Rd Unit 412
- 4141 N Henderson Rd Unit 923
- 4141 N Henderson Rd Unit 1207
- 4141 N Henderson Rd Unit 511
