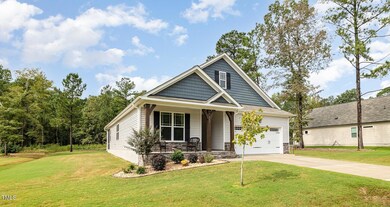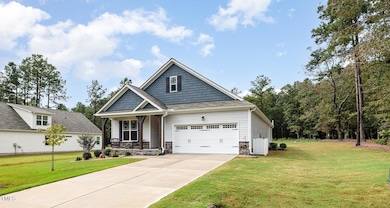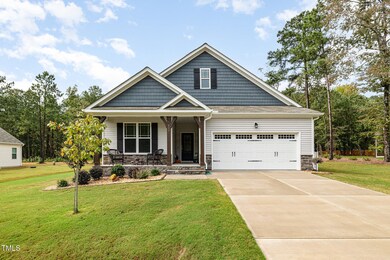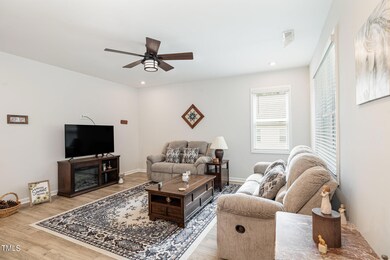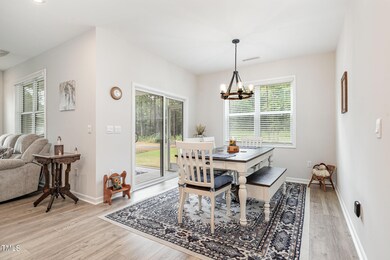
557 Whistle Post Dr Selma, NC 27576
Selma NeighborhoodHighlights
- Granite Countertops
- Neighborhood Views
- 2 Car Attached Garage
- Mud Room
- Screened Porch
- Walk-In Closet
About This Home
As of December 2024Welcome to Your Dream Home! This pristine 3-bedroom, 2-bathroom gem is like new and ready for you to move in! It is nestled on a large wooded lot in the gorgeous Collins Station subdivision with several park areas. Step inside to discover a bright and airy atmosphere featuring upgraded light fixtures, a tile shower and spacious living areas. The home boasts beautiful landscaping and a charming screened-in porch, perfect for relaxing or entertaining. Conveniently located close to Smithfield, Clayton, and Raleigh, and just minutes from the new Eastfield Crossing Shopping Center, this property offers both tranquility and accessibility. Don't miss out on the opportunity to own this exceptional home!
Home Details
Home Type
- Single Family
Est. Annual Taxes
- $2,104
Year Built
- Built in 2023
Lot Details
- 0.63 Acre Lot
- Landscaped
HOA Fees
- $40 Monthly HOA Fees
Parking
- 2 Car Attached Garage
- Front Facing Garage
- 2 Open Parking Spaces
Home Design
- Slab Foundation
- Shingle Roof
- Vinyl Siding
Interior Spaces
- 1,713 Sq Ft Home
- 1-Story Property
- Smooth Ceilings
- Ceiling Fan
- Mud Room
- Entrance Foyer
- Living Room
- Combination Kitchen and Dining Room
- Screened Porch
- Neighborhood Views
- Pull Down Stairs to Attic
Kitchen
- Breakfast Bar
- Electric Range
- Microwave
- Dishwasher
- Kitchen Island
- Granite Countertops
Flooring
- Carpet
- Laminate
- Tile
Bedrooms and Bathrooms
- 3 Bedrooms
- Walk-In Closet
- 2 Full Bathrooms
- Bathtub with Shower
- Shower Only
- Walk-in Shower
Laundry
- Laundry Room
- Laundry on main level
Outdoor Features
- Rain Gutters
Schools
- Selma Elementary And Middle School
- Smithfield Selma High School
Utilities
- Central Air
- Heat Pump System
- Electric Water Heater
- Septic Tank
- Septic System
Listing and Financial Details
- Assessor Parcel Number 14L07028J
Community Details
Overview
- Charleston Management Association, Phone Number (919) 847-3033
- Collins Station Subdivision
Recreation
- Community Playground
- Park
Map
Home Values in the Area
Average Home Value in this Area
Property History
| Date | Event | Price | Change | Sq Ft Price |
|---|---|---|---|---|
| 12/31/2024 12/31/24 | Sold | $334,900 | 0.0% | $196 / Sq Ft |
| 11/27/2024 11/27/24 | Pending | -- | -- | -- |
| 11/15/2024 11/15/24 | Price Changed | $334,900 | -1.5% | $196 / Sq Ft |
| 10/28/2024 10/28/24 | Price Changed | $339,900 | -1.4% | $198 / Sq Ft |
| 10/23/2024 10/23/24 | Price Changed | $344,900 | -0.9% | $201 / Sq Ft |
| 10/22/2024 10/22/24 | Price Changed | $347,900 | -0.6% | $203 / Sq Ft |
| 10/09/2024 10/09/24 | For Sale | $349,900 | +2.9% | $204 / Sq Ft |
| 12/14/2023 12/14/23 | Off Market | $340,000 | -- | -- |
| 05/25/2023 05/25/23 | Sold | $340,000 | 0.0% | $203 / Sq Ft |
| 04/21/2023 04/21/23 | Pending | -- | -- | -- |
| 04/14/2023 04/14/23 | Price Changed | $340,000 | -2.9% | $203 / Sq Ft |
| 04/06/2023 04/06/23 | Price Changed | $350,000 | -1.4% | $209 / Sq Ft |
| 03/13/2023 03/13/23 | Price Changed | $354,940 | -5.3% | $212 / Sq Ft |
| 11/19/2022 11/19/22 | For Sale | $374,940 | -- | $224 / Sq Ft |
Tax History
| Year | Tax Paid | Tax Assessment Tax Assessment Total Assessment is a certain percentage of the fair market value that is determined by local assessors to be the total taxable value of land and additions on the property. | Land | Improvement |
|---|---|---|---|---|
| 2024 | $1,833 | $226,280 | $45,000 | $181,280 |
| 2023 | $1,580 | $195,000 | $45,000 | $150,000 |
Mortgage History
| Date | Status | Loan Amount | Loan Type |
|---|---|---|---|
| Open | $164,900 | VA | |
| Previous Owner | $168,000 | Credit Line Revolving |
Deed History
| Date | Type | Sale Price | Title Company |
|---|---|---|---|
| Warranty Deed | $335,000 | None Listed On Document |
Similar Homes in Selma, NC
Source: Doorify MLS
MLS Number: 10057202
APN: 14L07028J
- 162 Kirkwall Ln
- 212 Davis Farm Dr
- 21 Walnut Hall Ct
- 43 Walnut Hall Ct
- 4113 N Carolina 96
- 262 Homestead Dr
- 263 Langdon Chase Way
- 101 Creekside Dr
- 610 Lockwood Dr
- 176 Clear Water Dr
- 120 Renee Dr
- 162 E Abbey Ct
- 57 Lowell Ct
- 131 Woodglen Dr
- 30 Imperial Dr
- 109 Stone Ridge Dr
- 125 Holmes Corner Dr
- 355 Riverstone Dr
- 201 Imperial Dr
- 165 Holton St

