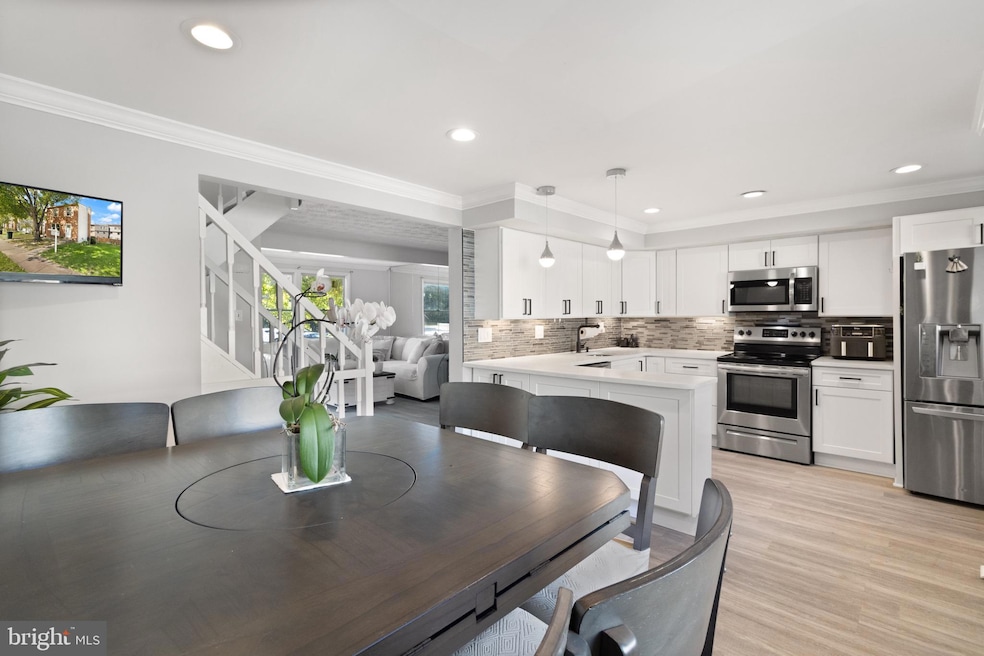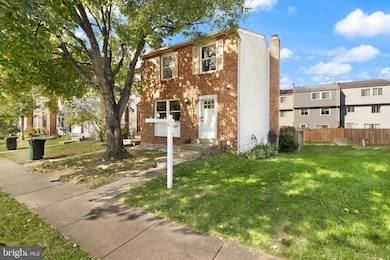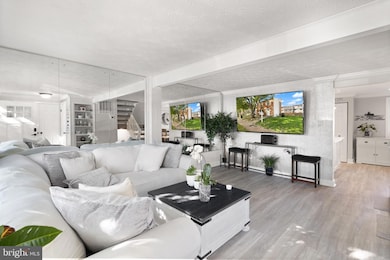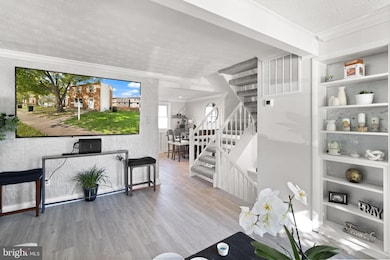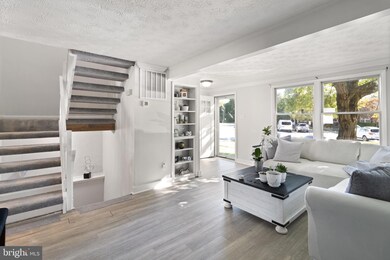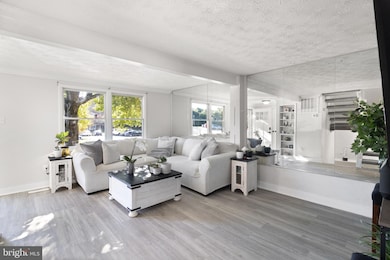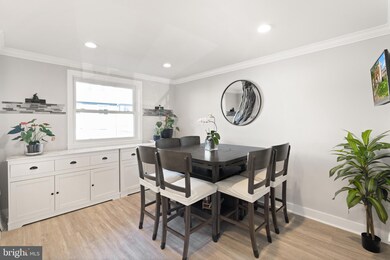
5570 Hecate Ct Fairfax, VA 22032
Highlights
- Open Floorplan
- Colonial Architecture
- Community Basketball Court
- Bonnie Brae Elementary School Rated A-
- Game Room
- Beamed Ceilings
About This Home
As of December 2024**PRICE IMPROVEMENT** This home is ready for you to make it yours! This charming end-unit townhome boasts recent a kitchen renovation, fresh paint, and new carpet. Enter into the main level where natural light flows in through large windows. Luxury vinyl plank throughout the main level is complemented by fresh neutral paint, a spacious living room with charming built-in bookshelves and a powder room for guests right inside in the front door. The living room leads you to the kitchen and dining area with bright white cabinetry, quartz countertops, stainless steel appliances, recessed and pendant lighting over the peninsula, and more windows. The upper level boasts three spacious bedrooms, including a primary suite with a dressing area with vanity and private water closet. A second full bathroom and fresh new carpet finish off the upper level. The lower level also features new carpet and a stunning white-washed brick fireplace in the second living area. Glass paneled French doors lead you to the office/den - perfect for working from home, a play or craft room, or even a fourth bedroom (NTC.) A second powder room is adjacent. The rear door leads to stairs to the charming fully-fenced rear yard with low maintenance hardscaping. Enjoy summer barbecues or morning coffees in your quaint oasis! This home is a quick walk to Target and the Burke Centre VRE, a plethora of shopping and dining options, recreation and more!
Townhouse Details
Home Type
- Townhome
Est. Annual Taxes
- $5,832
Year Built
- Built in 1985
Lot Details
- 2,325 Sq Ft Lot
- Cul-De-Sac
- Back Yard Fenced
HOA Fees
- $77 Monthly HOA Fees
Home Design
- Colonial Architecture
- Brick Exterior Construction
- Concrete Perimeter Foundation
Interior Spaces
- Property has 3 Levels
- Open Floorplan
- Built-In Features
- Crown Molding
- Beamed Ceilings
- Ceiling Fan
- Fireplace With Glass Doors
- Screen For Fireplace
- Fireplace Mantel
- Window Treatments
- Entrance Foyer
- Living Room
- Dining Room
- Game Room
Kitchen
- Eat-In Country Kitchen
- Electric Oven or Range
- Self-Cleaning Oven
- Dishwasher
- Disposal
Bedrooms and Bathrooms
- 3 Bedrooms
- En-Suite Primary Bedroom
Laundry
- Dryer
- Washer
Finished Basement
- English Basement
- Basement Fills Entire Space Under The House
- Walk-Up Access
- Connecting Stairway
- Rear Basement Entry
- Sump Pump
Parking
- On-Street Parking
- Parking Space Conveys
- 2 Assigned Parking Spaces
Outdoor Features
- Patio
- Shed
Utilities
- Central Air
- Air Source Heat Pump
- Vented Exhaust Fan
- Electric Water Heater
- Cable TV Available
Listing and Financial Details
- Tax Lot 72
- Assessor Parcel Number 0772 18 0072
Community Details
Overview
- Association fees include lawn maintenance, road maintenance, snow removal, trash
- Whitfield Green Subdivision
Amenities
- Common Area
Recreation
- Community Basketball Court
Map
Home Values in the Area
Average Home Value in this Area
Property History
| Date | Event | Price | Change | Sq Ft Price |
|---|---|---|---|---|
| 12/06/2024 12/06/24 | Sold | $560,000 | 0.0% | $345 / Sq Ft |
| 11/05/2024 11/05/24 | Pending | -- | -- | -- |
| 10/31/2024 10/31/24 | Price Changed | $560,000 | -2.6% | $345 / Sq Ft |
| 10/17/2024 10/17/24 | For Sale | $575,000 | -- | $355 / Sq Ft |
Tax History
| Year | Tax Paid | Tax Assessment Tax Assessment Total Assessment is a certain percentage of the fair market value that is determined by local assessors to be the total taxable value of land and additions on the property. | Land | Improvement |
|---|---|---|---|---|
| 2024 | $5,832 | $503,410 | $180,000 | $323,410 |
| 2023 | $5,145 | $455,940 | $160,000 | $295,940 |
| 2022 | $5,162 | $451,450 | $160,000 | $291,450 |
| 2021 | $4,917 | $419,010 | $130,000 | $289,010 |
| 2020 | $4,599 | $388,620 | $120,000 | $268,620 |
| 2019 | $4,398 | $371,610 | $115,000 | $256,610 |
| 2018 | $4,131 | $359,190 | $105,000 | $254,190 |
| 2017 | $3,908 | $336,620 | $92,000 | $244,620 |
| 2016 | $3,796 | $327,640 | $92,000 | $235,640 |
| 2015 | $3,798 | $340,340 | $92,000 | $248,340 |
| 2014 | $3,466 | $311,310 | $81,000 | $230,310 |
Mortgage History
| Date | Status | Loan Amount | Loan Type |
|---|---|---|---|
| Open | $532,000 | New Conventional | |
| Closed | $532,000 | New Conventional | |
| Previous Owner | $183,512 | No Value Available | |
| Previous Owner | $131,550 | VA |
Deed History
| Date | Type | Sale Price | Title Company |
|---|---|---|---|
| Deed | $560,000 | Title Resources Guaranty | |
| Deed | $560,000 | Title Resources Guaranty | |
| Deed | $185,000 | -- | |
| Deed | $129,000 | -- |
Similar Homes in Fairfax, VA
Source: Bright MLS
MLS Number: VAFX2205556
APN: 0772-18-0072
- 5506 Inverness Woods Ct
- 5400 New London Park Dr
- 10320 Rein Commons Ct Unit 3H
- 10350 Luria Commons Ct Unit 1A
- 10350 Luria Commons Ct Unit 3 H
- 5810 Cove Landing Rd Unit 304
- 5610 Summer Oak Way
- 10320 Luria Commons Ct Unit 1 A
- 10414 Pearl St
- 5902 Cove Landing Rd Unit 302
- 5569 James Young Way
- 10388 Hampshire Green Ave
- 10212 Grovewood Way
- 5408 Kennington Place
- 10310 Bridgetown Place Unit 56
- 5739 Waters Edge Landing Ct
- 5340 Jennifer Dr
- 5364 Laura Belle Ln
- 10204 Faire Commons Ct
- 5709 Wood Mouse Ct
