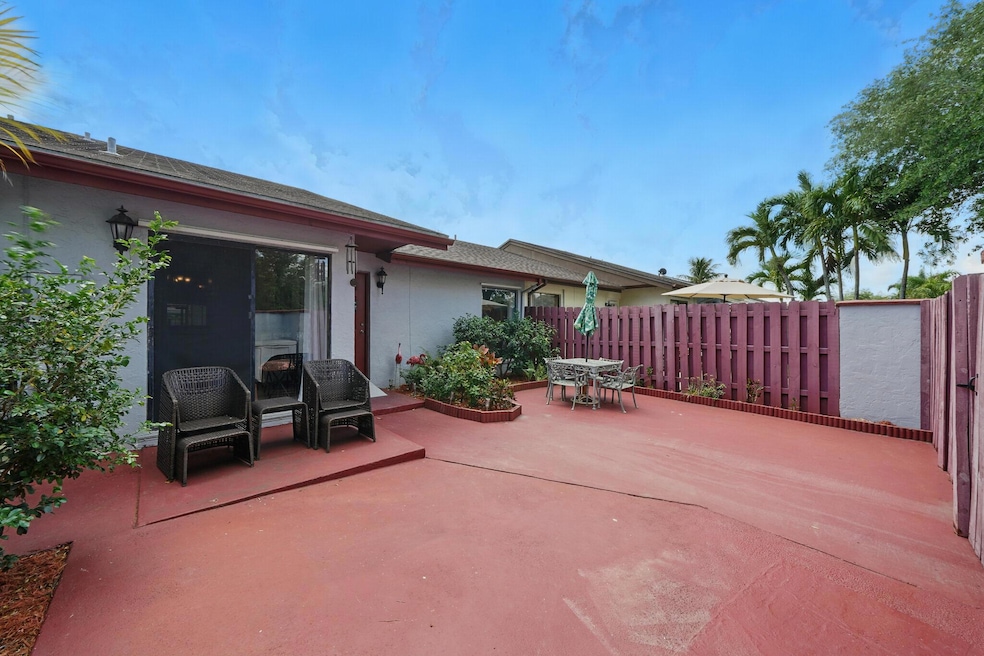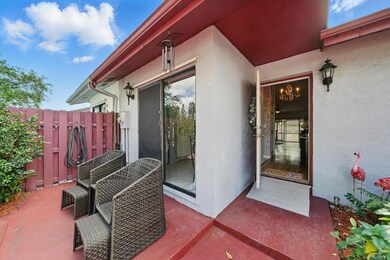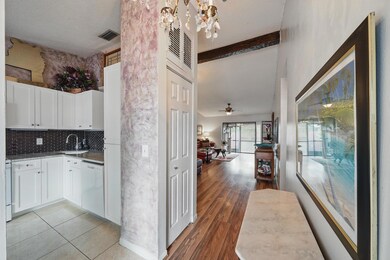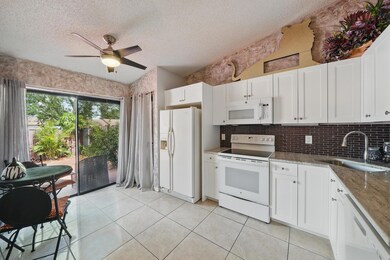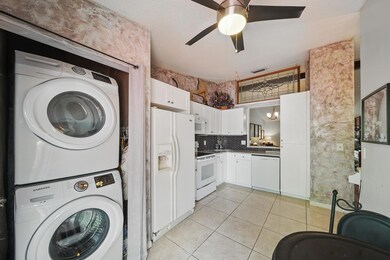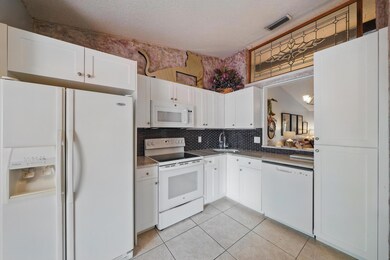
5572 Biscayne Dr Greenacres, FL 33463
Highlights
- Water Views
- Separate Shower in Primary Bathroom
- Ceramic Tile Flooring
- Screened Porch
- Walk-In Closet
- Central Heating and Cooling System
About This Home
As of April 2025Welcome home to this beautiful villa in the heart of Greenacres. This home is conveniently located between I95 and the Florida Turnpike. It is located to many shopping and dining venues for your enjoyment. The fenced in front patio or back patio is the perfect place to relax and BBQ with family and friends. The updated kitchen will make meal prep a joy. Both bathrooms have been mostly remodeled. This home is move in ready and NO HOA. Come and see for yourself!
Home Details
Home Type
- Single Family
Est. Annual Taxes
- $810
Year Built
- Built in 1980
Lot Details
- 3,337 Sq Ft Lot
- Property is zoned RL-3(c
Parking
- Driveway
Property Views
- Water
- Garden
Home Design
- Villa
- Shingle Roof
- Composition Roof
Interior Spaces
- 1,131 Sq Ft Home
- 1-Story Property
- Ceiling Fan
- Combination Dining and Living Room
- Screened Porch
- Fire and Smoke Detector
- Washer and Dryer
Kitchen
- Electric Range
- Microwave
- Dishwasher
Flooring
- Laminate
- Concrete
- Ceramic Tile
Bedrooms and Bathrooms
- 2 Bedrooms
- Split Bedroom Floorplan
- Walk-In Closet
- 2 Full Bathrooms
- Separate Shower in Primary Bathroom
Outdoor Features
- Patio
Schools
- Liberty Park Elementary School
- L. C. Swain Middle School
- John I. Leonard High School
Utilities
- Central Heating and Cooling System
- Electric Water Heater
Community Details
- Pineridge Ii Subdivision
Listing and Financial Details
- Assessor Parcel Number 18424423130020210
Map
Home Values in the Area
Average Home Value in this Area
Property History
| Date | Event | Price | Change | Sq Ft Price |
|---|---|---|---|---|
| 04/25/2025 04/25/25 | Sold | $305,000 | +1.7% | $270 / Sq Ft |
| 04/04/2025 04/04/25 | Pending | -- | -- | -- |
| 03/20/2025 03/20/25 | For Sale | $300,000 | -- | $265 / Sq Ft |
Tax History
| Year | Tax Paid | Tax Assessment Tax Assessment Total Assessment is a certain percentage of the fair market value that is determined by local assessors to be the total taxable value of land and additions on the property. | Land | Improvement |
|---|---|---|---|---|
| 2024 | $810 | $46,091 | -- | -- |
| 2023 | $718 | $44,749 | $0 | $0 |
| 2022 | $691 | $43,446 | $0 | $0 |
| 2021 | $667 | $42,181 | $0 | $0 |
| 2020 | $651 | $41,599 | $0 | $0 |
| 2019 | $634 | $40,664 | $0 | $0 |
| 2018 | $552 | $39,906 | $0 | $0 |
| 2017 | $429 | $39,085 | $0 | $0 |
| 2016 | $417 | $38,281 | $0 | $0 |
| 2015 | $418 | $38,015 | $0 | $0 |
| 2014 | $409 | $37,713 | $0 | $0 |
Mortgage History
| Date | Status | Loan Amount | Loan Type |
|---|---|---|---|
| Previous Owner | $45,000 | Credit Line Revolving | |
| Previous Owner | $96,750 | Purchase Money Mortgage | |
| Previous Owner | $50,000 | Unknown |
Deed History
| Date | Type | Sale Price | Title Company |
|---|---|---|---|
| Warranty Deed | -- | None Listed On Document | |
| Warranty Deed | $107,500 | Universal Land Title Inc | |
| Interfamily Deed Transfer | -- | Express Land Title Inc | |
| Quit Claim Deed | -- | -- |
Similar Homes in Greenacres, FL
Source: BeachesMLS
MLS Number: R11073292
APN: 18-42-44-23-13-002-0210
- 310 Pine Ridge Cir Unit B-1
- 305 Pine Ridge Cir Unit A-2
- 303 Pine Ridge Cir Unit D-2
- 303 Pine Ridge Cir Unit C-2
- 313 Pine Ridge Cir
- 337 Pine Ridge Cir Unit C-1
- 301 Pine Ridge Cir Unit B-1
- 338 Pine Ridge Cir Unit D-1
- 3561 Tall Pine Way Unit C-2
- 331 Pine Ridge Cir Unit C-1
- 3531 Tall Pine Way Unit D-2
- 5730 Pine Wood Dr Unit D2
- 318 Pine Ridge Cir Unit A-1
- 3622 La Playas Ct Unit B-2
- 344 Fleming Ave
- 3586 La Playas Ct Unit D-1
- 336 Pine Ridge Cir Unit B-1
- 3560 Pine Needle Dr Unit B-2
- 334 Pine Ridge Cir Unit C-1
- 334 Pine Ridge Cir Unit D-2
