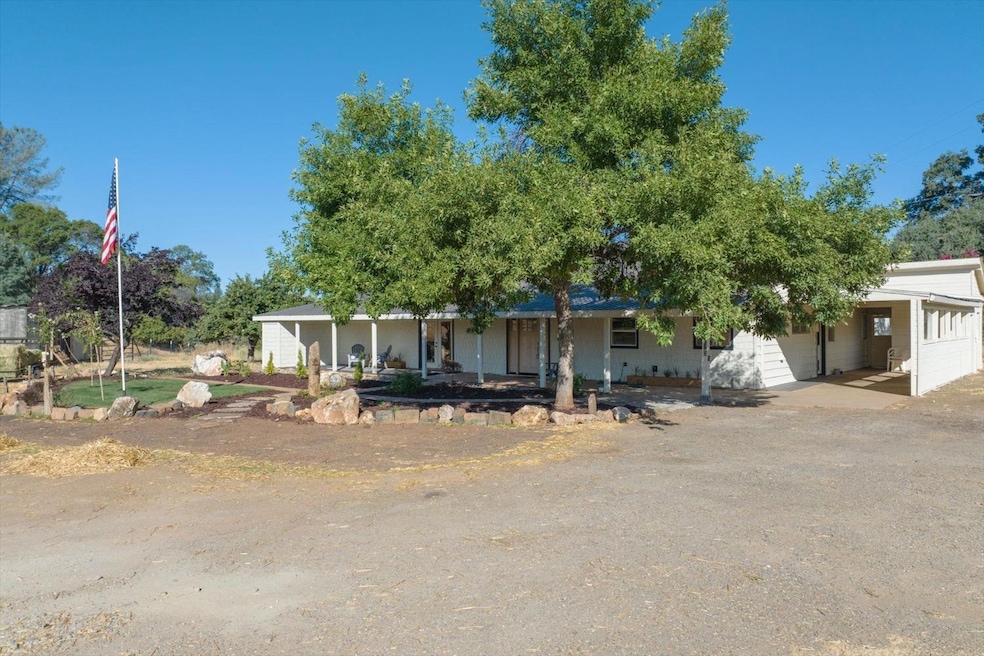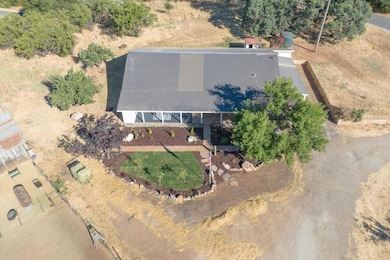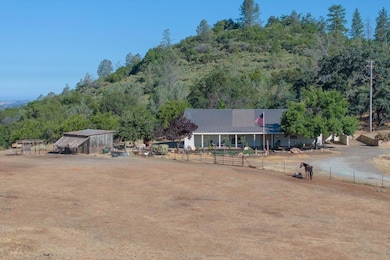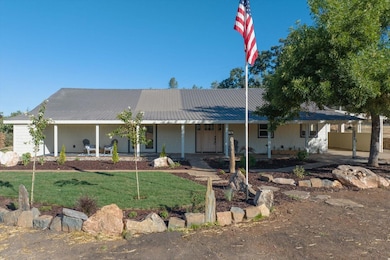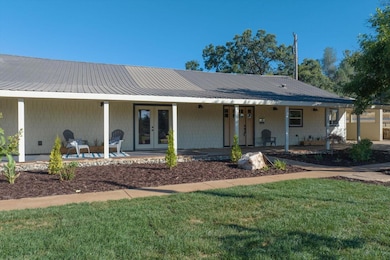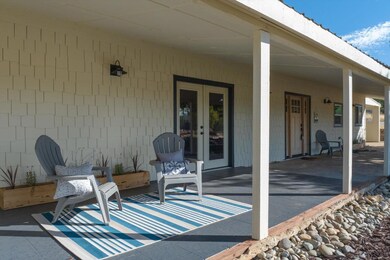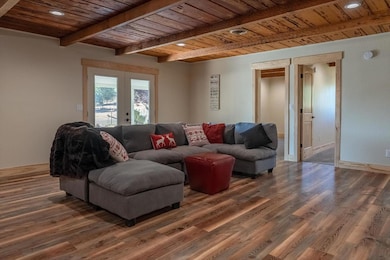
5572 Darby Ln Murphys, CA 95247
Estimated payment $4,149/month
Highlights
- Barn
- RV Access or Parking
- 20 Acre Lot
- Horses Allowed On Property
- Panoramic View
- Vineyard
About This Home
Welcome to your dream ranch! This beautiful, updated ranch house sits on 20 acres of usable land, offering endless possibilities for your country lifestyle. With 5 spacious bedrooms and 3 modern bathrooms, this home blends classic country charm with stylish, contemporary finishes. The updated kitchen is a perfect gathering spot, and the primary suite features a custom tile shower for a touch of luxury. Enjoy year-round comfort with a brand-new heat and air system. The single-story layout provides easy living, and the fantastic covered porch is the perfect place to relax and take in the scenic views. Fully fenced and ready for horses and animals, this property is a true gem for anyone looking to embrace the peaceful ranch life. Don't miss out on this unique opportunity!
Home Details
Home Type
- Single Family
Est. Annual Taxes
- $1,118
Year Built
- Built in 1963 | Remodeled
Lot Details
- 20 Acre Lot
- Southwest Facing Home
- Barbed Wire
- Fenced For Horses
- Private Lot
- Secluded Lot
- Property is zoned R1
HOA Fees
- $10 Monthly HOA Fees
Property Views
- Panoramic
- Woods
- Ridge
- Pasture
- Mountain
- Hills
- Valley
Home Design
- Ranch Style House
- Ranch Property
- Slab Foundation
- Frame Construction
- Blown Fiberglass Insulation
- Metal Roof
- Wood Siding
Interior Spaces
- 2,560 Sq Ft Home
- Beamed Ceilings
- Ceiling Fan
- Family Room
- Living Room
- Dining Room
- Workshop
- Sun or Florida Room
- Storage Room
Kitchen
- Breakfast Bar
- Free-Standing Gas Oven
- Dishwasher
- Granite Countertops
Flooring
- Carpet
- Laminate
Bedrooms and Bathrooms
- 5 Bedrooms
- Walk-In Closet
- 3 Full Bathrooms
- In-Law or Guest Suite
- Tile Bathroom Countertop
- Secondary Bathroom Double Sinks
- Multiple Shower Heads
Laundry
- Laundry on main level
- Sink Near Laundry
- 220 Volts In Laundry
Home Security
- Carbon Monoxide Detectors
- Fire and Smoke Detector
Parking
- 6 Open Parking Spaces
- 1 Carport Space
- Gravel Driveway
- RV Access or Parking
Outdoor Features
- Covered patio or porch
- Separate Outdoor Workshop
- Shed
Farming
- Barn
- Vineyard
- Livestock
Horse Facilities and Amenities
- Horses Allowed On Property
- Tack Room
- Hay Storage
Utilities
- Central Heating
- 220 Volts in Kitchen
- Gas Tank Leased
- Water Holding Tank
- Well
- Water Heater
- Septic System
Listing and Financial Details
- Assessor Parcel Number 056-004-011
Community Details
Overview
- Association fees include road
- Mandatory home owners association
Building Details
- Net Lease
Map
Home Values in the Area
Average Home Value in this Area
Tax History
| Year | Tax Paid | Tax Assessment Tax Assessment Total Assessment is a certain percentage of the fair market value that is determined by local assessors to be the total taxable value of land and additions on the property. | Land | Improvement |
|---|---|---|---|---|
| 2024 | $1,118 | $447,372 | $83,232 | $364,140 |
| 2023 | $1,118 | $77,874 | $27,264 | $50,610 |
| 2022 | $974 | $76,348 | $26,730 | $49,618 |
| 2021 | $894 | $74,852 | $26,206 | $48,646 |
| 2020 | $885 | $74,086 | $25,938 | $48,148 |
| 2019 | $875 | $72,634 | $25,430 | $47,204 |
| 2018 | $854 | $71,211 | $24,932 | $46,279 |
| 2017 | $833 | $69,816 | $24,444 | $45,372 |
| 2016 | $829 | $68,448 | $23,965 | $44,483 |
| 2015 | -- | $67,421 | $23,606 | $43,815 |
| 2014 | -- | $66,101 | $23,144 | $42,957 |
Property History
| Date | Event | Price | Change | Sq Ft Price |
|---|---|---|---|---|
| 04/18/2025 04/18/25 | Price Changed | $724,900 | -2.0% | $283 / Sq Ft |
| 02/26/2025 02/26/25 | For Sale | $740,000 | +45.1% | $289 / Sq Ft |
| 08/28/2022 08/28/22 | Off Market | $510,000 | -- | -- |
| 08/26/2022 08/26/22 | Sold | $510,000 | -7.1% | $199 / Sq Ft |
| 07/31/2022 07/31/22 | Pending | -- | -- | -- |
| 07/25/2022 07/25/22 | Price Changed | $549,000 | -8.3% | $214 / Sq Ft |
| 06/29/2022 06/29/22 | For Sale | $599,000 | -- | $234 / Sq Ft |
Deed History
| Date | Type | Sale Price | Title Company |
|---|---|---|---|
| Deed In Lieu Of Foreclosure | $967,000 | First American Title | |
| Deed In Lieu Of Foreclosure | $967,000 | First American Title | |
| Grant Deed | $100,000 | First American Title | |
| Grant Deed | -- | First American Title | |
| Grant Deed | -- | First American Title | |
| Grant Deed | $510,000 | -- | |
| Interfamily Deed Transfer | -- | None Available | |
| Interfamily Deed Transfer | -- | None Available |
Mortgage History
| Date | Status | Loan Amount | Loan Type |
|---|---|---|---|
| Previous Owner | $99,999 | New Conventional | |
| Previous Owner | $635,000 | New Conventional |
Similar Homes in the area
Source: MetroList
MLS Number: 225022931
APN: 056-004-030-000
- 5860 Darby Ln
- 6101 Pappalardo Promenade
- 5650 Pappalardo Promenade
- 6652 Pappalardo Promenade
- 6318-6290 Pappalardo Promenade
- 5308 Pappalardo Promenade
- 6250 Possum Trail
- 6836 Pappalardo Promenade
- 4700 Murphys Camp Rd
- 2081 Ponderosa Way
- 7449 Esmeralda Rd
- Lot #3 Esmeralda Rd
- 0000 Esmeralda Rd
- 1765 French Gulch Rd
- 128 Creekside Ct
- 128 Creekside Ct Unit A
- 2690 San Domingo Rd
- 535 Main St
- 5830 Mizpah Dr
- 4899 California 4
