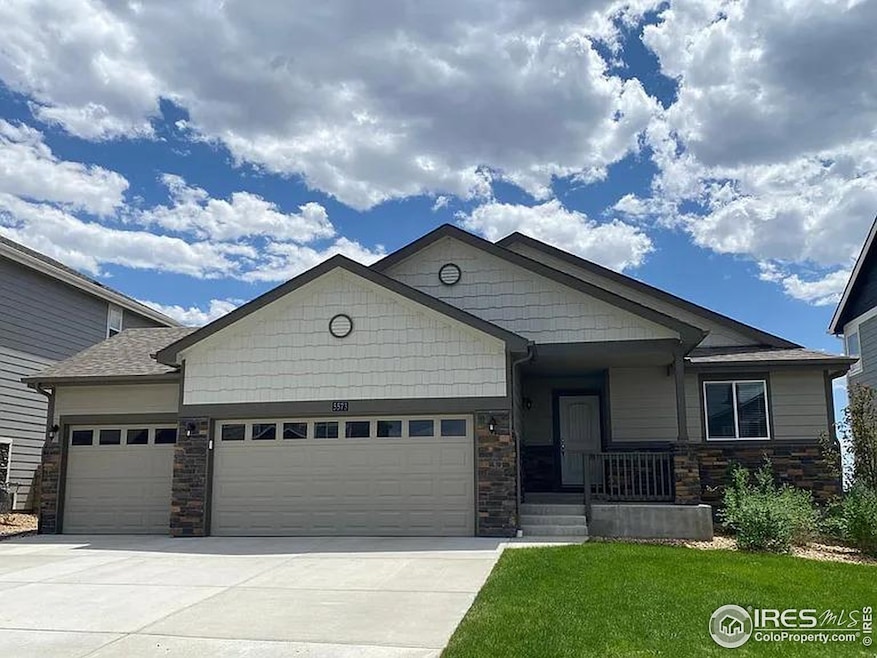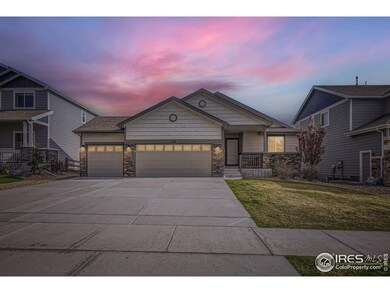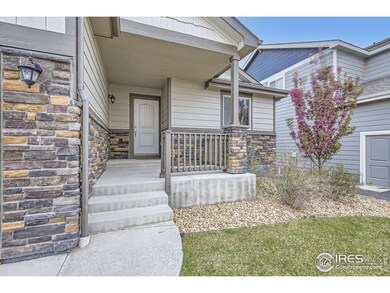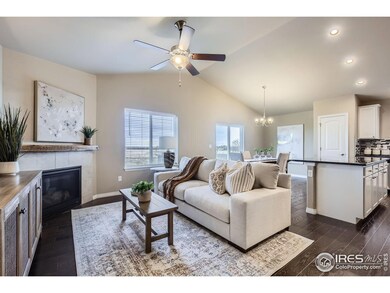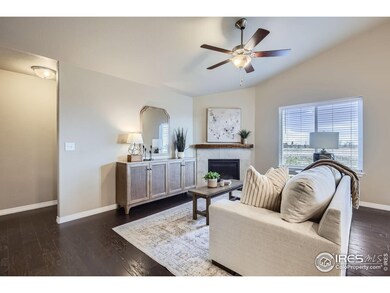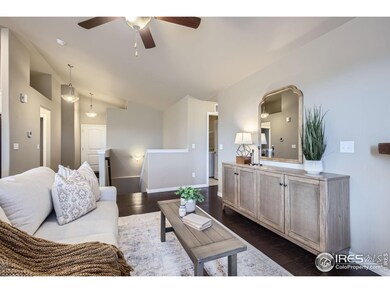
5573 Bristow Rd Timnath, CO 80547
Estimated payment $3,940/month
Highlights
- Open Floorplan
- Deck
- Wood Flooring
- Mountain View
- Cathedral Ceiling
- No HOA
About This Home
OPEN HOUSE 4/26 FROM 10AM - 2PM!!!! This stunning 4 bedroom, 3 bathroom home in Timnath has it ALL! The INCREDIBLE VIEWS, extensive upgrades, main floor master, walk-out basement, and fully landscaped fenced-in yard offer a rare Colorado living experience at its finest! The open-concept layout features upgraded granite countertops and cabinetry, a gas range, cozy fireplace, and large windows that flood the home with natural light showcasing the breathtaking mountain views. Hardwood flooring spans the entire main floor. The walk-out basement offers additional living space perfect for entertaining, a home gym, or guest quarters. Step outside on the deck or covered patio to a professionally landscaped yard abutting plenty of open space to enjoy. Walk, run or bike the vast neighborhood trails. Located in a quiet, sought-after neighborhood walking distance to the new Timnath Middle High School. With easy access to Fort Collins, Windsor, and I-25, this home combines convenience, elegance, and unbeatable scenery. Don't miss your chance to own a slice of Front Range paradise!
Home Details
Home Type
- Single Family
Est. Annual Taxes
- $5,501
Year Built
- Built in 2019
Lot Details
- 7,200 Sq Ft Lot
- Open Space
- Southern Exposure
- Wood Fence
- Sprinkler System
- Property is zoned RL
Parking
- 3 Car Attached Garage
- Garage Door Opener
Home Design
- Wood Frame Construction
- Composition Roof
Interior Spaces
- 2,484 Sq Ft Home
- 1-Story Property
- Open Floorplan
- Cathedral Ceiling
- Ceiling Fan
- Gas Log Fireplace
- Double Pane Windows
- Window Treatments
- Great Room with Fireplace
- Dining Room
- Wood Flooring
- Mountain Views
- Radon Detector
Kitchen
- Eat-In Kitchen
- Gas Oven or Range
- Self-Cleaning Oven
- Microwave
- Dishwasher
- Kitchen Island
- Disposal
Bedrooms and Bathrooms
- 4 Bedrooms
- Walk-In Closet
- 3 Full Bathrooms
- Primary bathroom on main floor
Laundry
- Laundry on main level
- Dryer
- Washer
Basement
- Walk-Out Basement
- Sump Pump
Outdoor Features
- Deck
- Patio
- Exterior Lighting
Schools
- Timnath Elementary School
- Timnath Middle-High School
Utilities
- Humidity Control
- Forced Air Heating and Cooling System
- High Speed Internet
- Cable TV Available
Listing and Financial Details
- Assessor Parcel Number R1663706
Community Details
Overview
- No Home Owners Association
- Built by Saint Aubyn Homes
- Serratoga Falls 2Nd Filing Subdivision
Recreation
- Community Playground
- Park
- Hiking Trails
Map
Home Values in the Area
Average Home Value in this Area
Tax History
| Year | Tax Paid | Tax Assessment Tax Assessment Total Assessment is a certain percentage of the fair market value that is determined by local assessors to be the total taxable value of land and additions on the property. | Land | Improvement |
|---|---|---|---|---|
| 2025 | $5,463 | $37,427 | $7,605 | $29,822 |
| 2024 | $5,463 | $37,427 | $7,605 | $29,822 |
| 2022 | $4,538 | $28,286 | $7,888 | $20,398 |
| 2021 | $4,538 | $29,100 | $8,115 | $20,985 |
| 2020 | $4,622 | $29,487 | $9,095 | $20,392 |
| 2019 | $1,858 | $12,035 | $12,035 | $0 |
| 2018 | $396 | $2,665 | $2,665 | $0 |
| 2017 | $8 | $20 | $20 | $0 |
Property History
| Date | Event | Price | Change | Sq Ft Price |
|---|---|---|---|---|
| 04/25/2025 04/25/25 | For Sale | $625,000 | -- | $252 / Sq Ft |
Deed History
| Date | Type | Sale Price | Title Company |
|---|---|---|---|
| Special Warranty Deed | $448,827 | Unified Title Company |
Mortgage History
| Date | Status | Loan Amount | Loan Type |
|---|---|---|---|
| Open | $310,000 | New Conventional |
Similar Homes in Timnath, CO
Source: IRES MLS
MLS Number: 1032034
APN: 87143-16-009
- 1481 Larimer Ridge Pkwy
- 5461 Homeward Dr
- 5460 Homeward Dr
- 1410 Larimer Ridge Pkwy
- 1431 Alyssa Dr
- 1293 Alyssa Dr
- 1317 Alyssa Dr
- 1341 Alyssa Dr
- 1305 Alyssa Dr
- 1329 Alyssa Dr
- 5541 Tullamore Ct
- 1292 Alyssa Dr
- 5844 Kilbeggin Rd
- 5850 Kilbeggin Rd
- 5856 Kilbeggin Rd
- 1710 Enchantment Dr
- 5841 Gianna Dr
- 1549 Christina Ct
- 1544 Christina Ct
- 1543 Christina Ct
